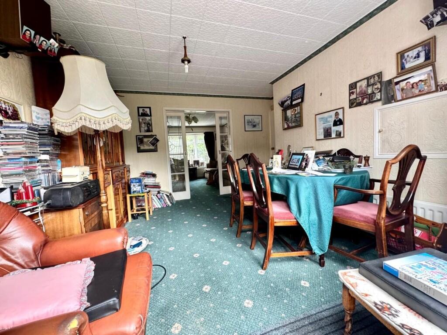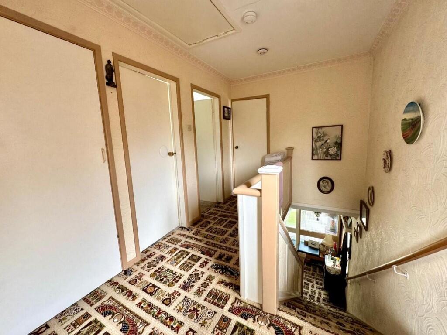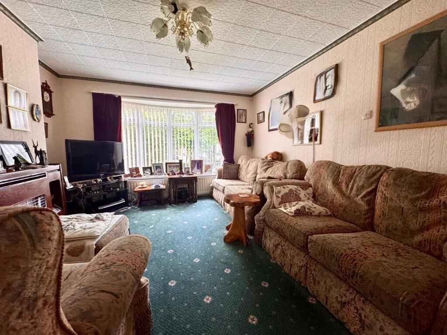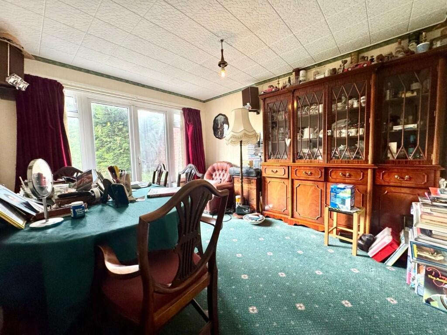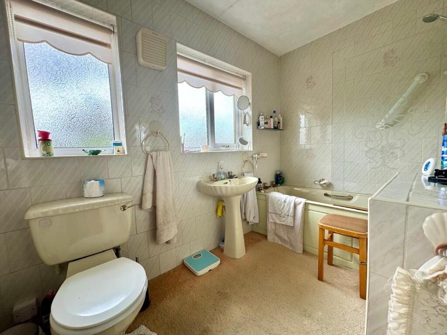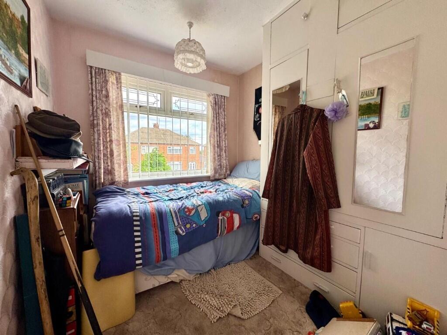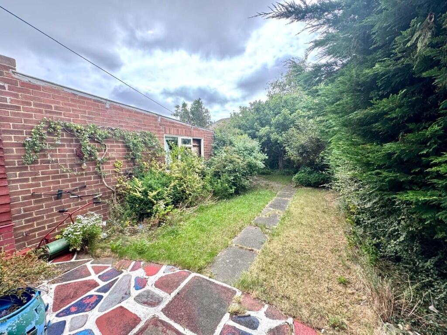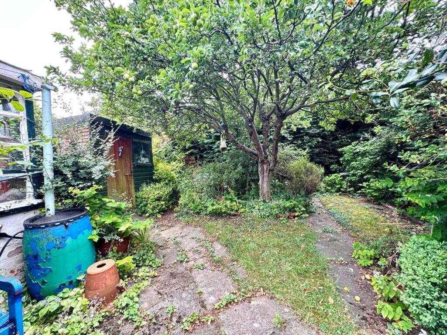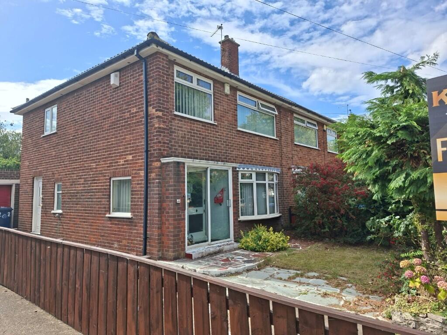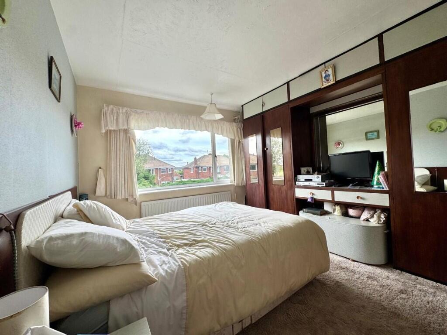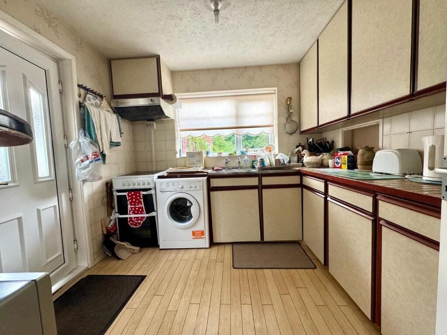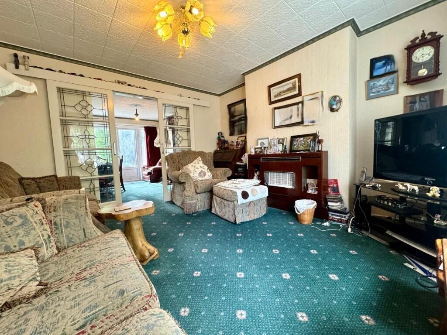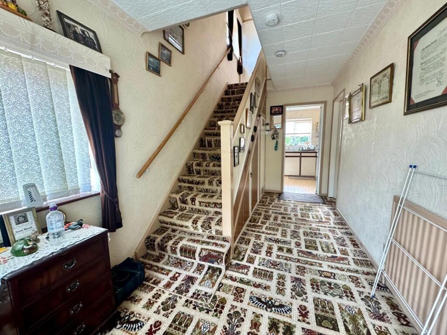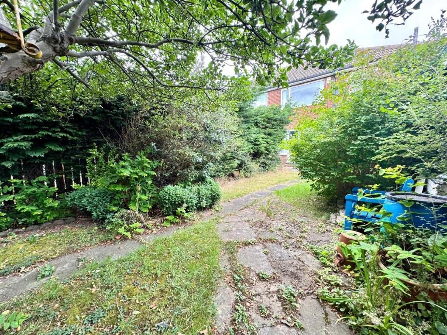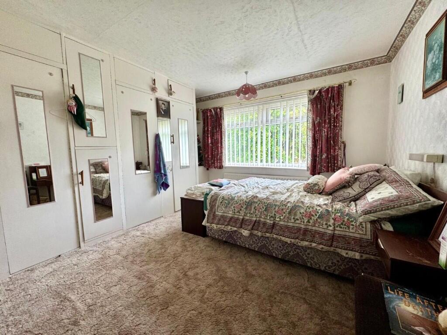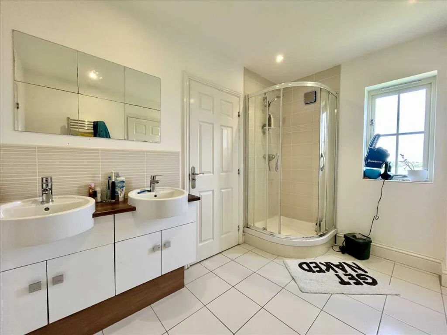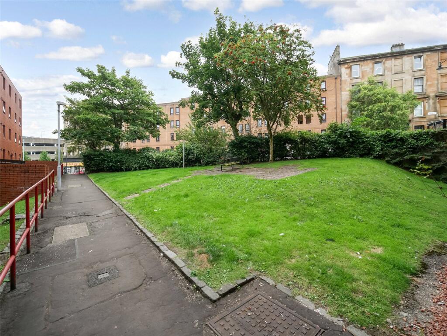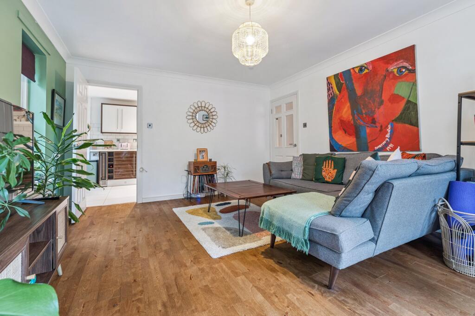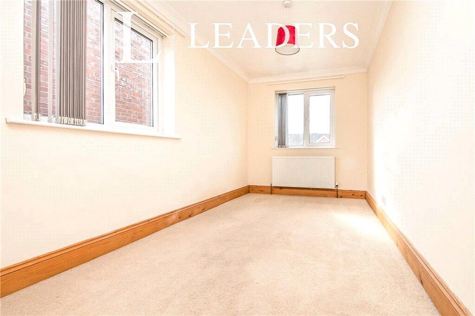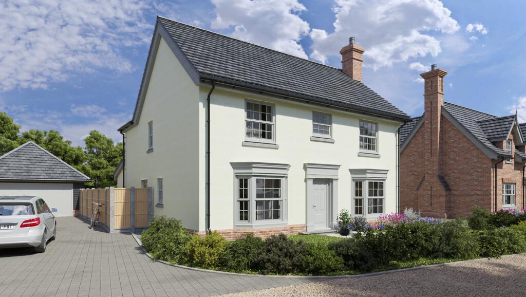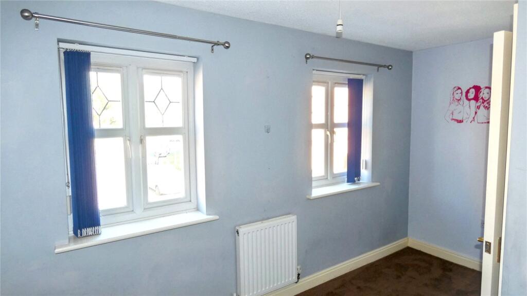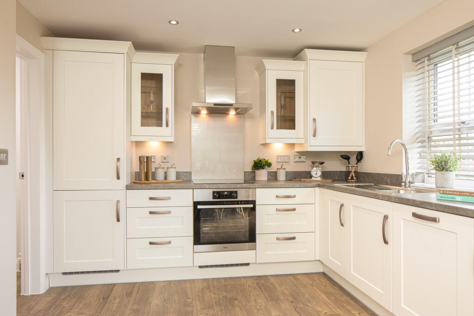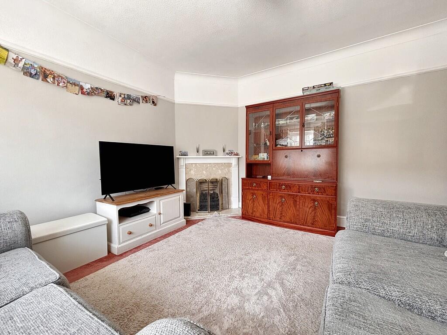3 bedroom semi-detached house for sale in Lingmell Road, Redcar, North Yorkshire, TS10
169.950 £
No Forward Chain
A generously proportioned three-bedroom family home situated towards the end of a popular cul-de-sac, offering spacious living accommodation, extensive rear gardens, and a double-length driveway leading to a garage. Located just a stone’s throw from Redcar Racecourse, local schools, and excellent transport links, this property presents a fantastic opportunity.
Detailed Accommodation: Lingmell Road, Redcar
Entrance Porch:
uPVC double glazed patio door providing front access, leading into the hallway.
Entrance Hall:
Features a uPVC double glazed side window, providing access to the dining room, kitchen, and staircase.
Lounge:
14'4" x 12'3" (4.36m x 3.73m) with a uPVC double glazed bow window to the front, a feature wall-mounted fire, radiator, and double doors opening into the dining room.
Dining Room:
10'5" x 12'5" (3.17m x 3.78m) with a radiator, uPVC double glazed French doors leading to the rear garden and a doorway into the kitchen.
Kitchen:
10'1" x 9'3" (3.04m x 2.81m) with a rear aspect uPVC double glazed window, a range of wall, floor, and drawer units, cooker point, plumbing for a washing machine, and a uPVC double glazed door providing side access onto the driveway.
Landing:
Side aspect uPVC double glazed window, access to the loft via hatch and retractable ladder, leading to three bedrooms, the WC, and bathroom.
Bedroom One:
13'3" x 11'5" (4.03m x 3.47m) with a front aspect uPVC double glazed window, radiator, and fitted wardrobes.
Bedroom Two:
13' x 12' (3.96m x 3.65m) with a rear aspect uPVC double glazed window, fitted wardrobes, and radiator.
Bedroom Three:
8'7" x 7'4" (2.61m x 2.23m) with a front aspect uPVC double glazed window and radiator.
Bathroom:
Frosted rear aspect uPVC double glazed window, featuring a pedestal wash hand basin, panelled bath with overhead shower and glass screen, tiled surround.
Outside Space
Front Garden: Mainly laid to lawn, bordered with mature trees and shrubs.
Rear Garden: Features a patio area leading from the property, with the remainder laid to lawn, bordered by a variety of plants and shrubs.
Parking & Garage
Driveway: Double-length hardstanding driveway providing ample parking space.
Garage: Single brick-built garage with up-and-over door.
Council Tax Band: C
Agents Notes:
All descriptions of appliances and services should not be relied upon as being in good working order. Buyers are advised to verify this with their solicitor or a qualified professional prior to commitment.
Measurements are approximate; if more precise dimensions are required, please contact our office. Dimensions, descriptions, necessary permissions, and other details are given without responsibility; prospective purchasers should conduct inspections to satisfy themselves regarding accuracy.
Note: No employee of Kings Estate Agents has the authority to make or give any representations or warranties regarding this property.
3 bedroom semi-detached house
Data source: https://www.rightmove.co.uk/properties/166433072#/?channel=RES_BUY
- Air Conditioning
- Alarm
- Strych
- Cable TV
- Cellar
- Doorman
- Elevator
- Garage
- Garden
- Loft
- Parking
- Terrace
Explore nearby amenities to precisely locate your property and identify surrounding conveniences, providing a comprehensive overview of the living environment and the property's convenience.
- Hospital: 1
The Most Recent Estate
Lingmell Road, Redcar, North Yorkshire, TS10
- 3
- 1
- 0 m²

