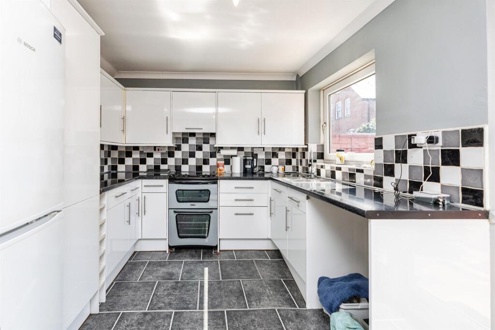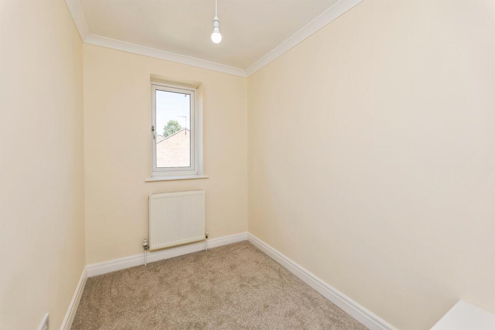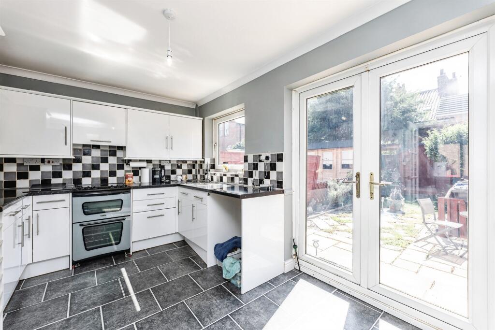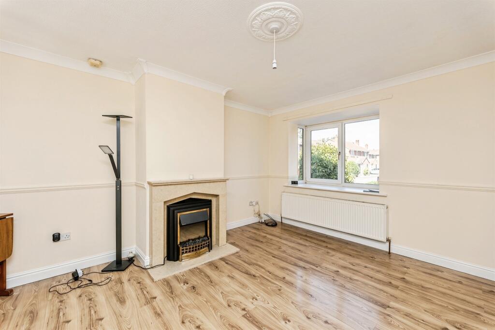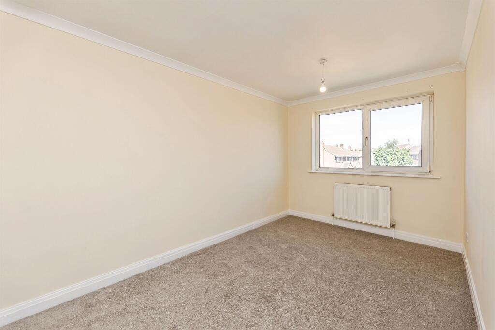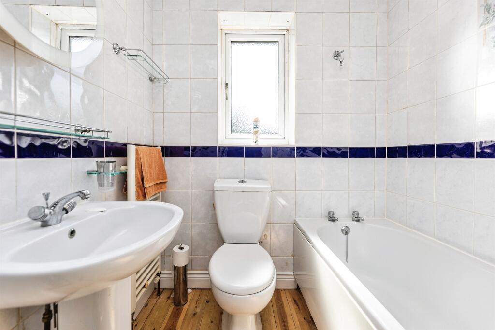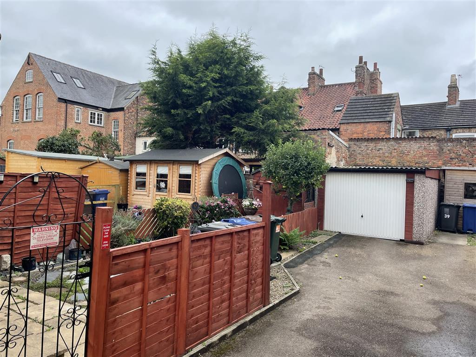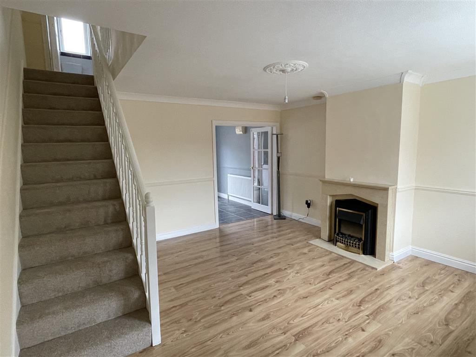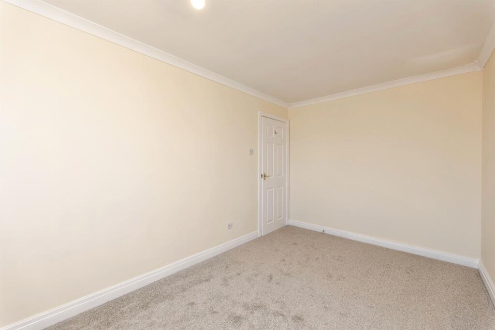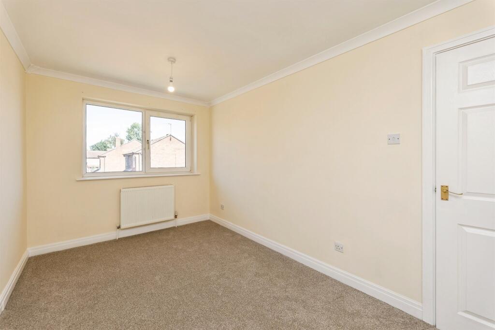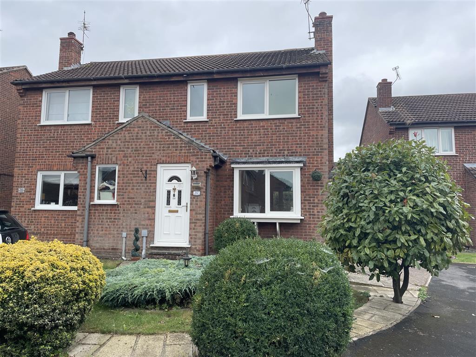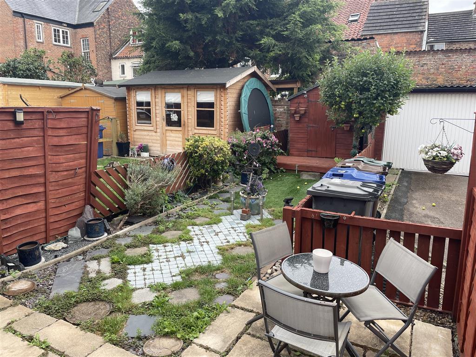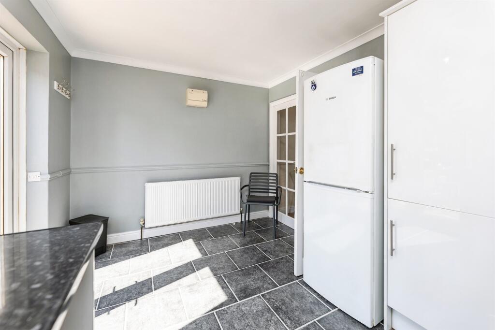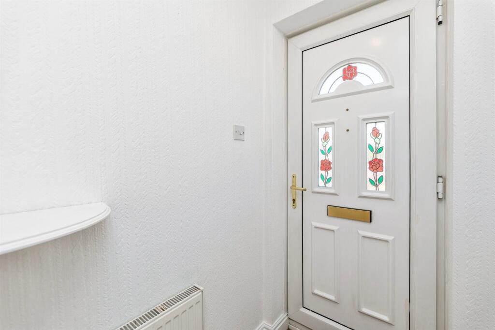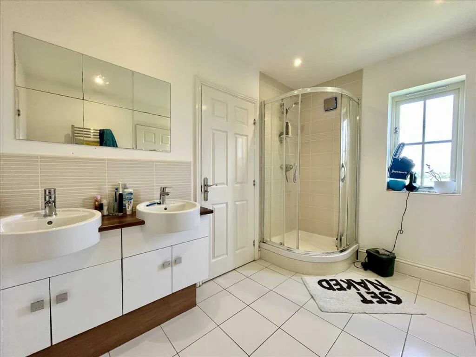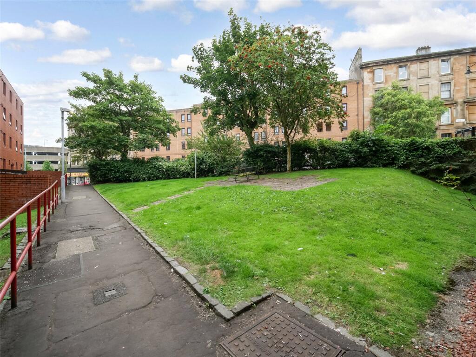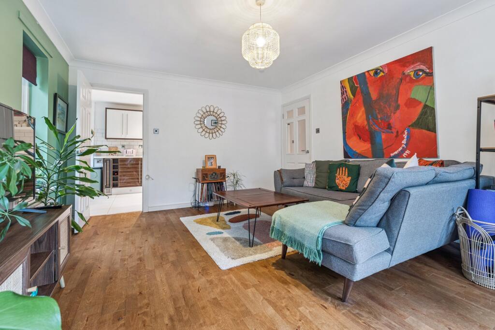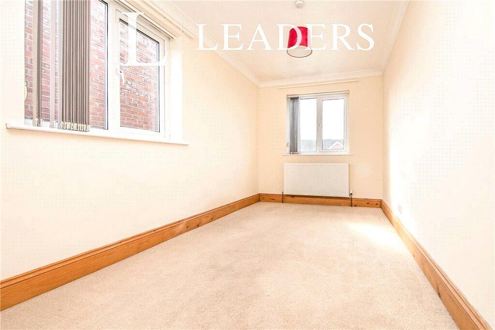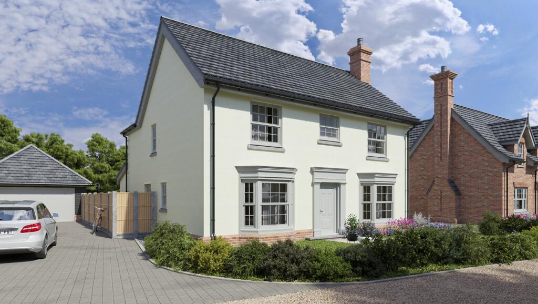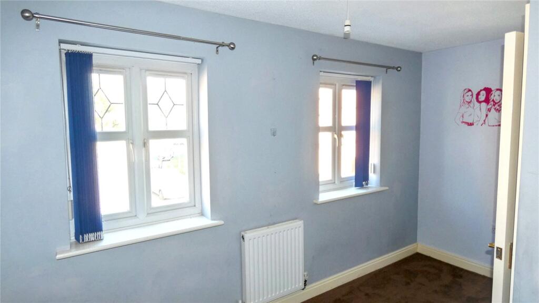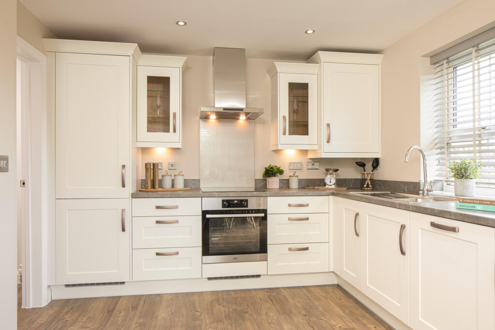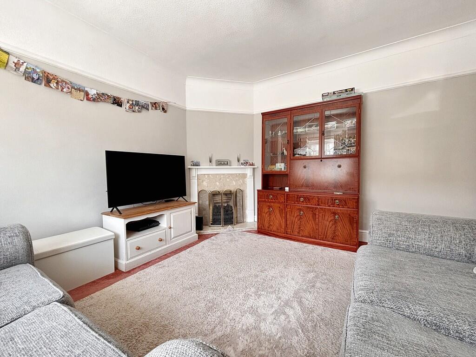3 bedroom semi-detached house for sale in Coupland Road, Selby, YO8
Contact
SUMMARY
Charming Three-Bedroom Semi-Detached Home in a Highly Desirable Selby Location
DESCRIPTION
Situated in a popular area of Selby, just a short 3-minute walk to the town centre and conveniently close to local schools, this beautifully presented three-bedroom semi-detached house offers a comfortable living environment, modern enhancements, and a lovely garden space — an ideal home for families or first-time buyers alike.
Upon entry, you are welcomed into a spacious and inviting living room, featuring an electric fire that provides a cosy feature. The modern kitchen is equipped with a comprehensive suite of wall and base units, complemented by space for a dining table. A rear door opens onto a delightful south-facing garden, which boasts a paved patio, a lawned area, and a practical storage shed.
Upstairs, there are three well-proportioned bedrooms, with two generous double rooms, each fitted with brand-new carpets that offer a fresh, contemporary finish. The family bathroom includes a bath with an overhead shower, finished with attractive wooden flooring.
Externally, the property benefits from a shared driveway leading to a garage, providing secure off-street parking and additional storage options.
With an excellent location close to amenities, highly regarded schools, and excellent transport links, this property presents a fantastic opportunity for those seeking a comfortable and conveniently located family home in the heart of Selby.
Living Room
Wooden flooring, window to the front aspect, electric fire, stairs to the first floor, radiator.
Kitchen
Range of wall and base units, sink with drainer, oven, extractor fan, space for fridge/freezer, rear window, rear door, room for dining, tiled flooring.
First Bedroom
Double bedroom with carpet flooring, window to the rear, radiator.
Second Bedroom
Double bedroom with carpet flooring, radiator, front-facing window.
Third Bedroom
Single bedroom with carpet flooring, radiator, front-facing window.
Bathroom
Family bathroom with bath and over-head shower, extractor fan, wash hand basin, WC, wooden flooring, towel radiator, tiled walls, rear south-facing window.
Parking
Shared driveway alongside the property leading to a single garage.
Rear South-Facing Garden
Low-maintenance, south-facing rear garden enclosed with fencing, featuring a side gate, lawned area, patio seating, and a garden shed.
1. MONEY LAUNDERING REGULATIONS: Prospective purchasers will be asked to produce identification documents at a later stage, and we kindly request your cooperation to facilitate a smooth transaction.
2. General: While every effort is made to ensure our sales particulars are accurate and reliable, they are intended as a general guide. If there are any specific details of particular importance to you, please contact our office for verification, especially if you plan to travel some distance to view the property.
3. Measurements provided are approximate and should be considered indicative only.
4. Services: Please note we have not tested any of the services, appliances, or equipment in this property. Buyers are advised to commission appropriate surveys or reports prior to making an offer.
5. THESE PARTICULARS ARE ISSUED IN GOOD FAITH BUT DO NOT FORM PART OF ANY CONTRACT OR REPRESENTATION. All statements should be independently verified by prospective buyers or tenants. Neither SEQUENCE (UK) LIMITED nor its employees or agents have authority to make any representations or warranties regarding this property.
3 bedroom semi-detached house
Data source: https://www.rightmove.co.uk/properties/166256225#/?channel=RES_BUY
- Air Conditioning
- Garage
- Garden
- Parking
- Storage
- Terrace
Explore nearby amenities to precisely locate your property and identify surrounding conveniences, providing a comprehensive overview of the living environment and the property's convenience.
- Hospital: 0
-
AddressCoupland Road, Selby
The Most Recent Estate
Coupland Road, Selby
- 3
- 1
- 0 m²

