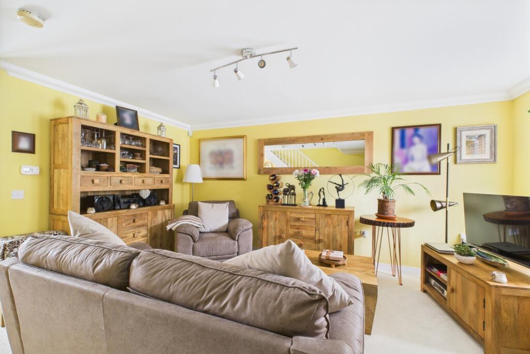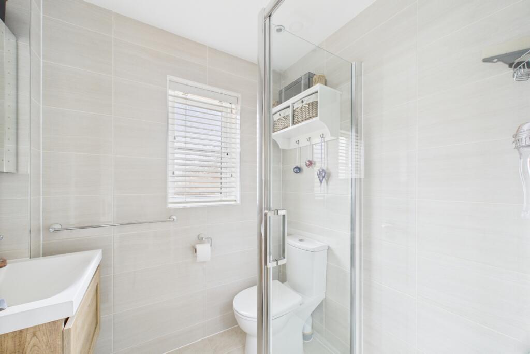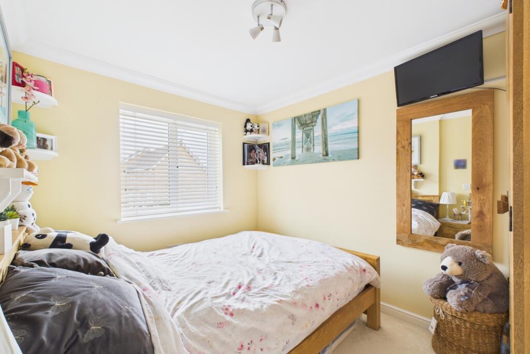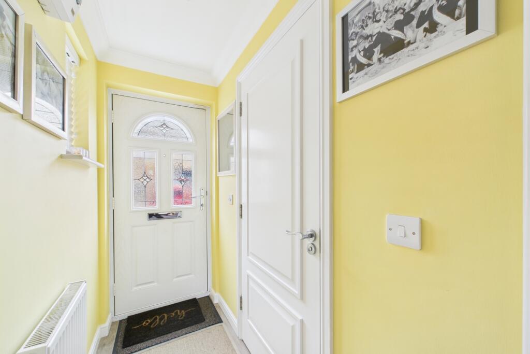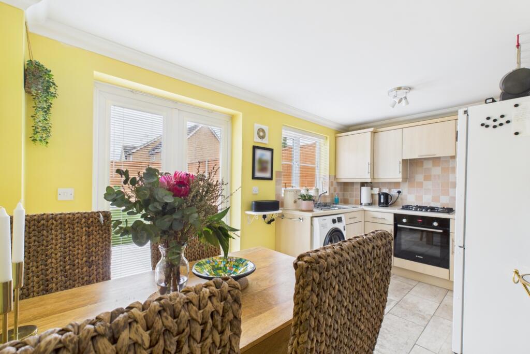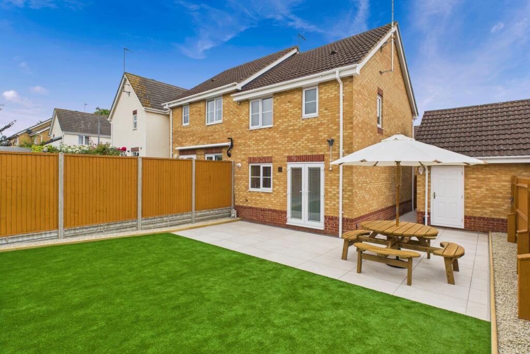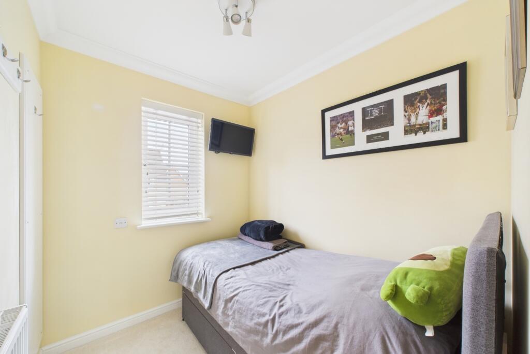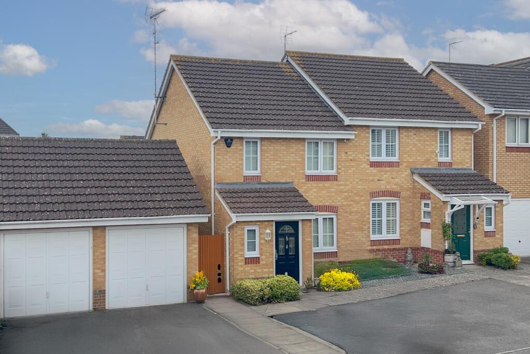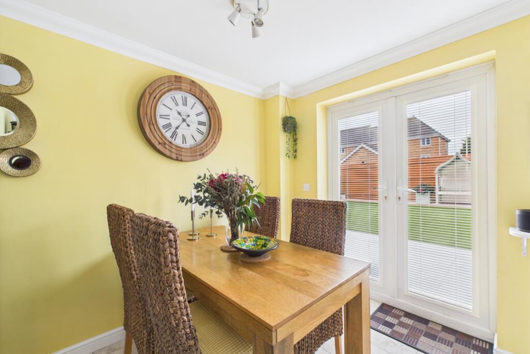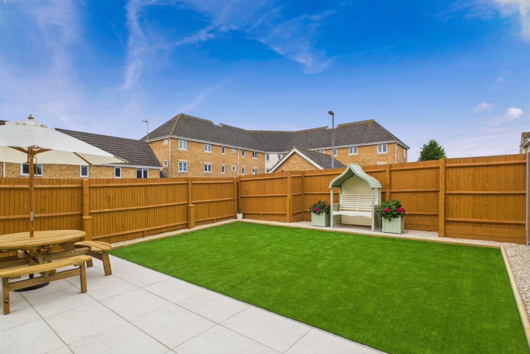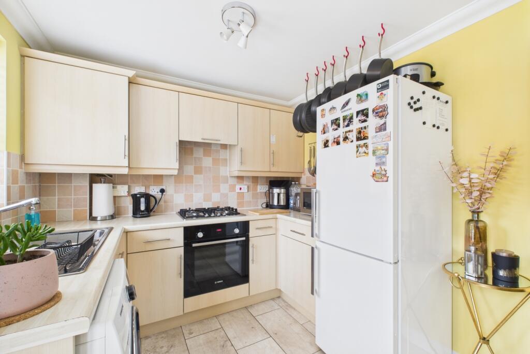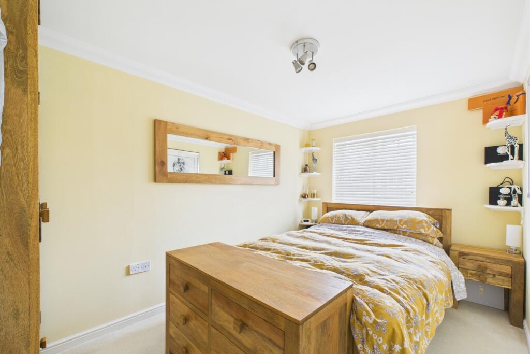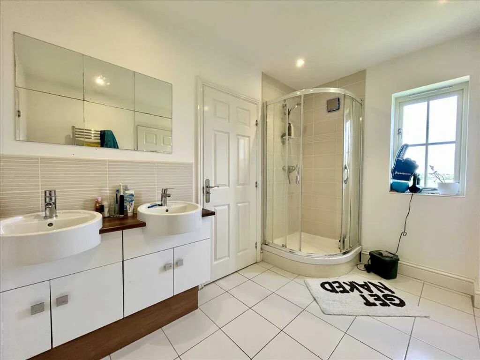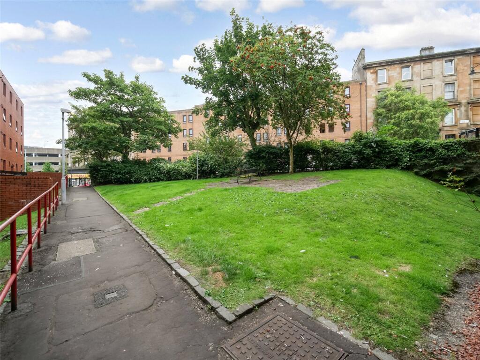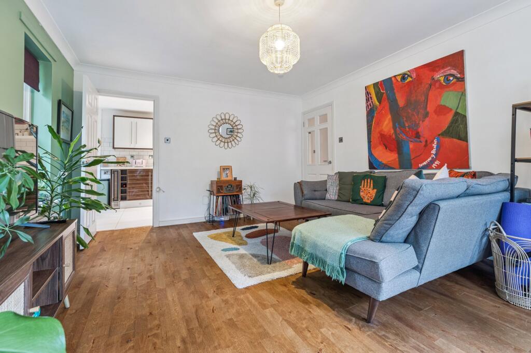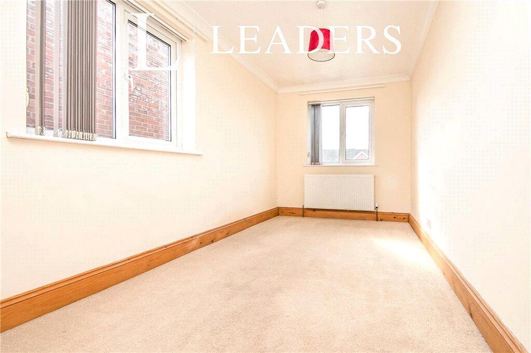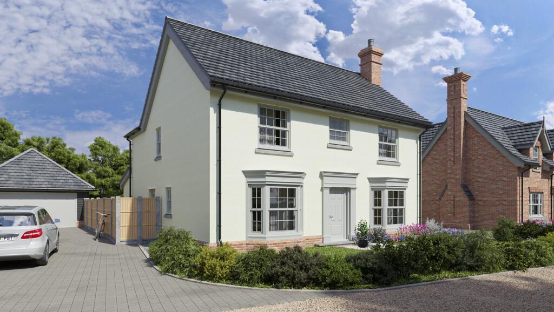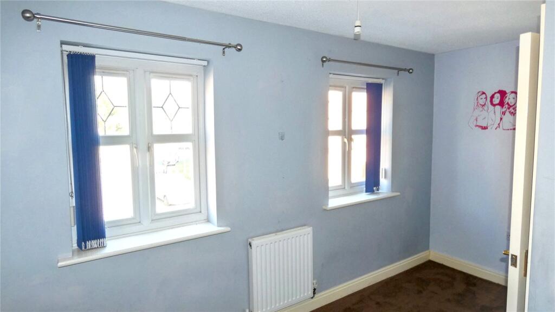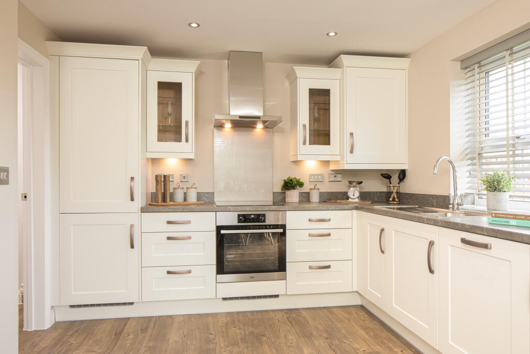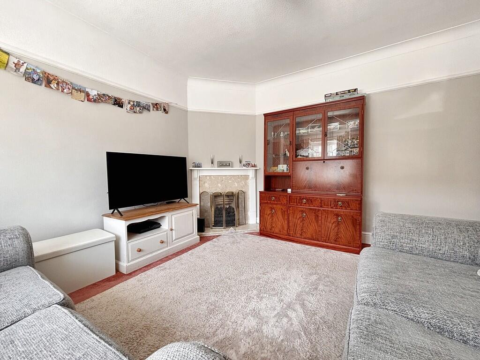3 bedroom semi-detached house for sale in Claridge Close, Leighton Buzzard, LU7
Contact
Hidden away in the peaceful setting of Claridge Close, this beautifully presented three-bedroom semi-detached home offers an ideal family or first-time buyer opportunity. Enjoy spacious living both inside and out, complemented by a useful garage, all situated in a popular residential area.
Upon entering, you are greeted by a bright and welcoming entrance hall featuring a practical downstairs WC. To the front, a generous lounge provides a comfortable space filled with natural light—perfect for relaxing evenings with loved ones. The heart of the home is the open-plan kitchen/diner at the rear, which benefits from double doors opening directly onto the garden—an excellent setting for entertaining or summer gatherings.
Upstairs, three well-proportioned bedrooms await. The master bedroom offers ample space for wardrobes and storage, while the second bedroom is also a good-sized double. The third bedroom makes a versatile space, suitable as a single, nursery, or home office. Completing the first floor is a contemporary family bathroom.
Externally, the private garden has been landscaped for effortless maintenance, featuring a spacious patio area and an artificial lawn—ideal for enjoying the sunshine with minimal fuss. To the side, a garage and driveway provide convenient parking and additional storage options.
Located on a quiet cul-de-sac within a highly sought-after development on the outskirts of Leighton Buzzard, Claridge Close offers a tranquil lifestyle with excellent access to local schools, shops, and transport links. This is a fantastic opportunity to acquire a move-in-ready family home in a popular area – early interest is expected to be high!
We encourage you to view our floor plan and browse through the photographs. To avoid missing out, contact EweMove Leighton Buzzard 24/7 by phone or online to arrange your viewing.
This home includes:
Ground Floor
Living Room – 4.77m x 4.43m (15'7" x 14'6")
Kitchen / Diner – 2.50m x 4.39m (8'2" x 14'4")
WC
First Floor
Bedroom 1 – 4.02m x 2.51m (13'2" x 8'3")
Bedroom 2 – 3.26m x 2.44m (10'8" x 8'0")
Bedroom 3 – 2.13m x 1.82m (7'0" x 5'11")
Bathroom – 1.70m x 1.85m (5'6" x 6'0")
External
Garage – 5.26m x 2.55m (17'3" x 8'4")
Driveway
Front Garden
Rear Garden
Please note, all dimensions are approximate/maximal and should not be relied upon for flooring or furnishing purposes.
In accordance with legal requirements, all buyers will be subject to anti-money laundering checks. These are outsourced to a certified government-approved provider who will contact you once an offer is accepted. The fee for this process is £35.00, non-refundable, covering background checks and relevant data collection. Payment is required prior to our issuing a memorandum of sale on the property.
3 bedroom semi-detached house
Data source: https://www.rightmove.co.uk/properties/166181180#/?channel=RES_BUY
- Air Conditioning
- Garage
- Garden
- Monitoring
- Parking
- Storage
- Terrace
Explore nearby amenities to precisely locate your property and identify surrounding conveniences, providing a comprehensive overview of the living environment and the property's convenience.
- Hospital: 3
The Most Recent Estate
Claridge Close, Leighton Buzzard, LU7
- 3
- 1
- 0 m²

