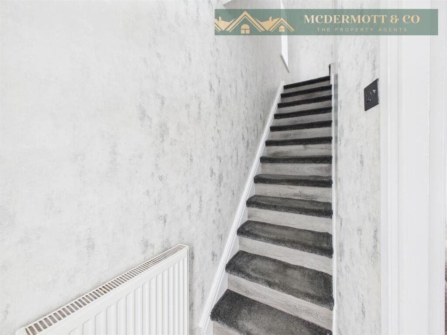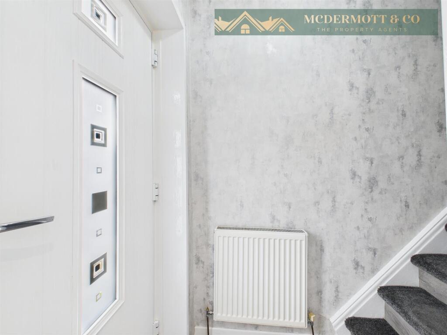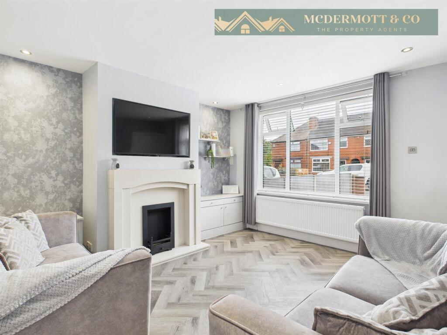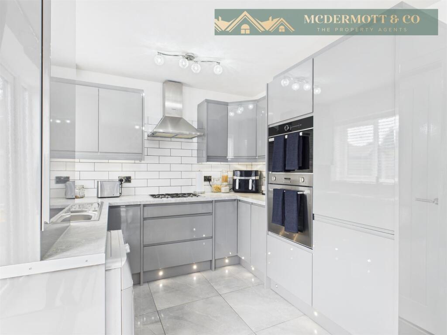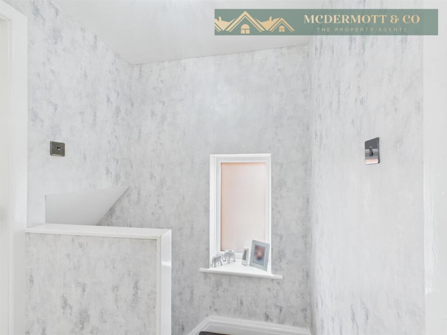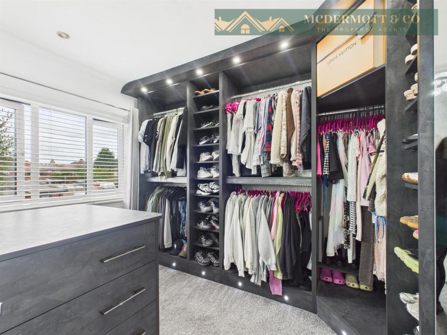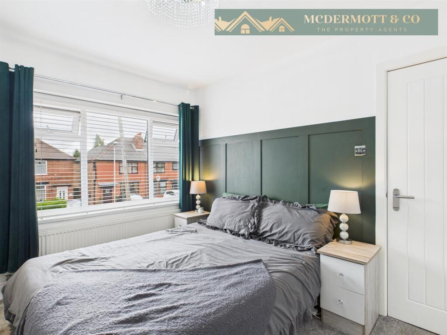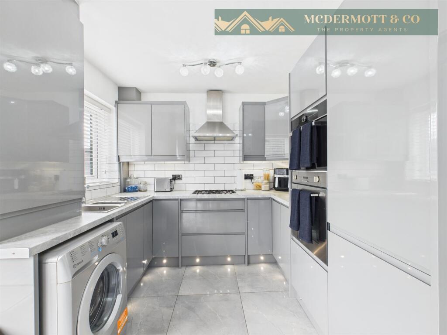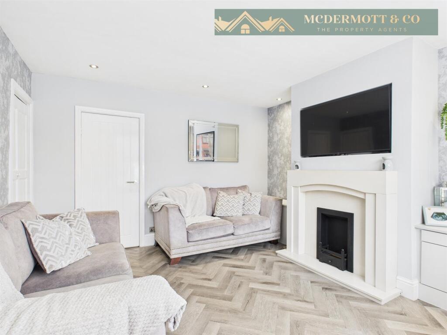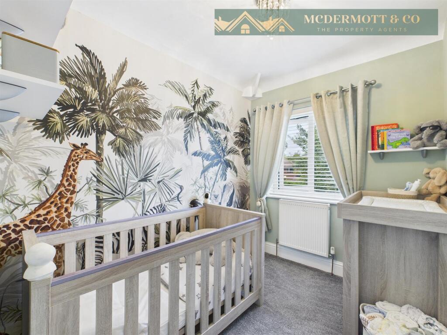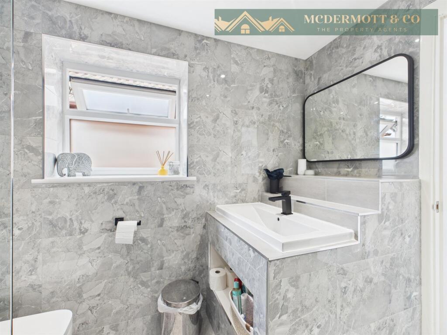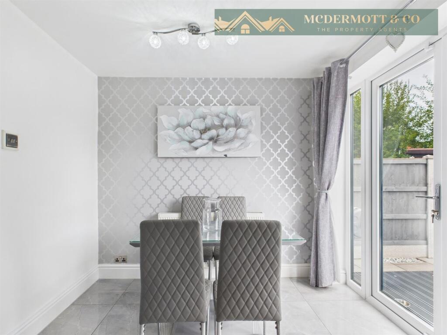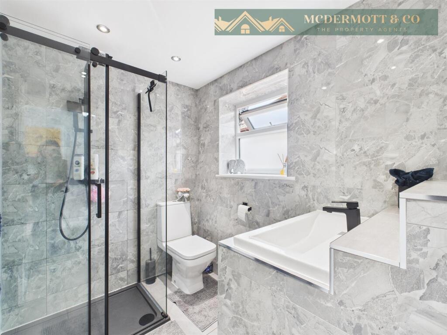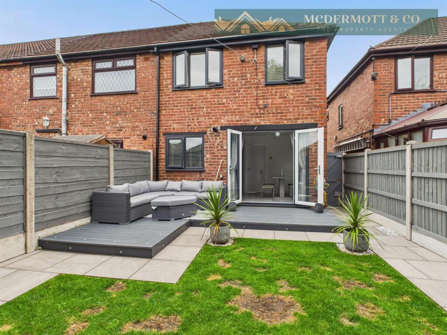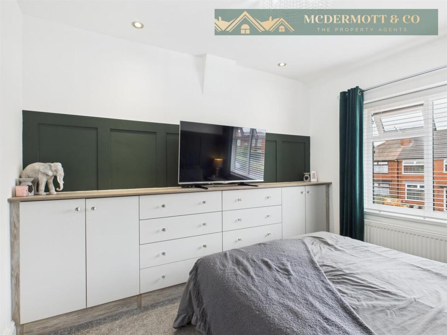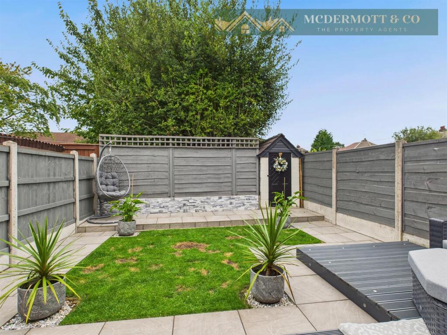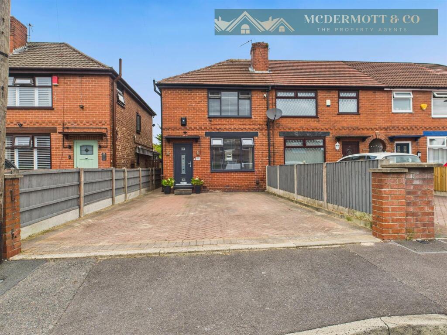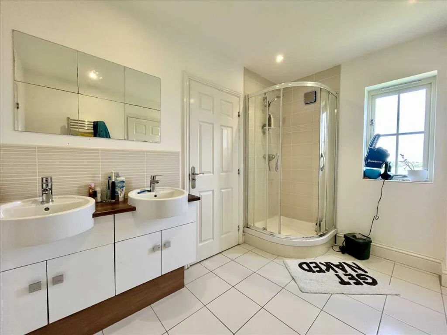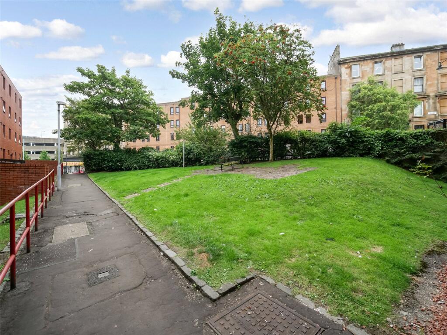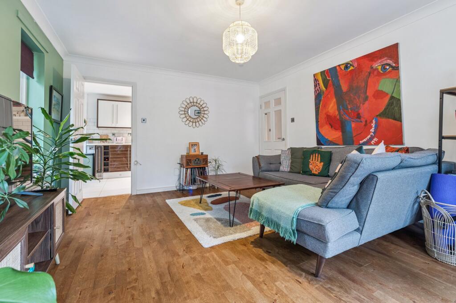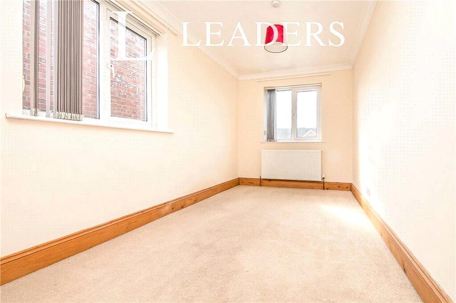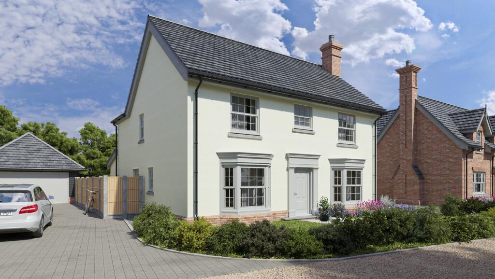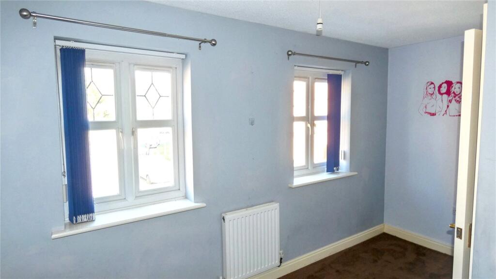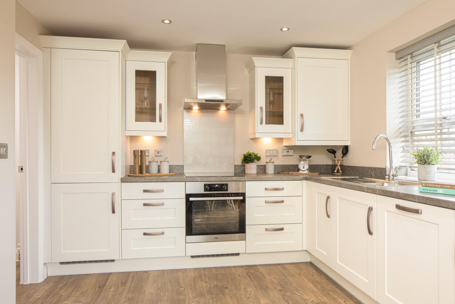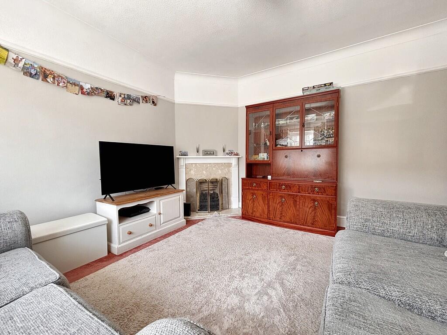3 bedroom semi-detached house for sale in Berkeley Avenue, Chadderton, Oldham, OL9
229.950 £
This excellent first-time buyer opportunity is presented to the market by McDermott & Co.
A beautifully modernised three-bedroom quasi-semi detached home nestled in a peaceful cul-de-sac location. Offered chain-free, this property benefits from UPVC double glazing, gas central heating, and neutral decor throughout, making it a perfect place to move straight in.
Internally, the ground floor comprises an inviting entrance hallway featuring stairs to the first floor, a spacious lounge with a charming fireplace surround and hearth, and an understairs storage cupboard. The modern dining kitchen is fitted with integrated appliances and has patio doors opening out to the rear garden, perfect for outdoor entertaining.
Upstairs, you will find three well-appointed bedrooms. Bedroom two is currently utilised as a walk-in wardrobe and dressing room, with space for built-in wardrobes and shelving, and the updated family shower room completes the first-floor accommodation.
Externally, the property boasts a blocked paved driveway providing parking for two vehicles. To the rear, there is a private, beautifully maintained garden with a decked area and lawn—ideal for relaxing or hosting guests.
This is a fantastic chance to acquire a move-in-ready home with all the practical features and a lovely outdoor space.
Entrance Hallway
- 1.07m x 1.07m (3'6 x 3'6) – Welcoming entry point, featuring laminate flooring, radiator, neutral decor, stairs leading to the first floor, and a door to the lounge.Lounge
- 3.81m x 4.04m (12'6 x 13'3) – Front-facing room with laminate flooring, radiator, spotlights, a feature fireplace with surround and hearth, and an understairs storage cupboard.Kitchen/Diner
- 4.67m x 2.64m (15'4 x 8'8) – Rear-facing, this contemporary kitchen is fitted with a range of grey wall and base units, complemented by matching worktops. It includes an inset sink with a mixer tap, built-in electric oven and microwave, gas hob with extractor fan, and integrated fridge freezer. There is plumbing for a washing machine, tiled splashback, tiled flooring, radiator, and under-unit lighting. Patio doors lead directly to the rear garden.Stairs and Landing
- Carpeted staircase with a side-facing window at the top, leading to neatly decorated landing with access to the loft.Bedroom One
- 2.90m x 3.33m (9'6 x 10'11) – Front-facing double bedroom, featuring built-in cupboards and drawers, spotlights, radiator, and neutral decor.Bedroom Two
- 2.59m x 3.40m (8'6 x 11'2) – Rear-facing, currently used as a walk-in wardrobe with built-in wardrobes, drawers, removable island, shelving, and inset lighting. Carpeted and neutrally decorated.Bedroom Three
- 2.06m x 2.59m (6'9 x 8'6) – Rear-facing single bedroom with plush carpeting, radiator, and neutral decor.Family Shower Room
- 1.73m x 2.39m (5'8 x 7'10) – Side-facing, offering a stylish white suite comprising a sink with storage, toilet, and walk-in shower enclosure. Fully tiled walls, tiled flooring, radiator, and spotlights complete the space.Externally
– The front of the property features a paved driveway suitable for two vehicles. The private rear garden is attractively landscaped with a decked relaxing area and lawn, perfect for outdoor enjoyment.Tenure
– We understand from the vendors that the property is Freehold.Stamp Duty
– Residential property rates Stamp Duty Land Tax (SDLT) is payable on increasing portions of the property purchase price. The amount depends on when you buy, how much you pay, and eligibility for relief or exemption.Rates for a single residential property from 1 April 2025 are as follows:
- Up to £125,000 – Zero
- £125,001 to £250,000 – 2%
- £250,001 to £925,000 – 5%
- £925,001 to £1.5 million – 10%
- Above £1.5 million – 12%
Example: Purchasing a £295,000 property in April 2025 would incur SDLT of £4,750, calculated as follows:
- 0% on the first £125,000 = £0
- 2% on the next £125,000 = £2,500
- 5% on the remaining £45,000 = £2,250
3 bedroom semi-detached house
Data source: https://www.rightmove.co.uk/properties/166205258#/?channel=RES_BUY
- Air Conditioning
- Garden
- Loft
- Parking
- Storage
- Terrace
Explore nearby amenities to precisely locate your property and identify surrounding conveniences, providing a comprehensive overview of the living environment and the property's convenience.
- Hospital: 1
The Most Recent Estate
Berkeley Avenue, Chadderton, Oldham
- 3
- 1
- 0 m²

