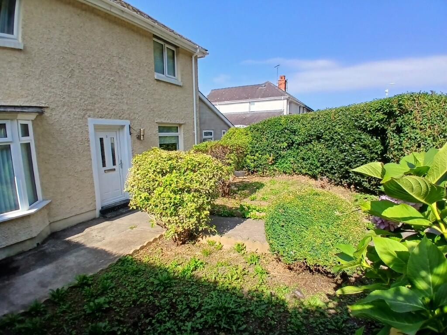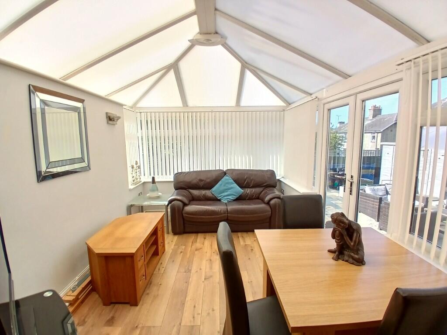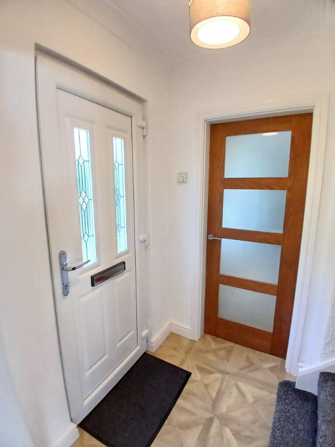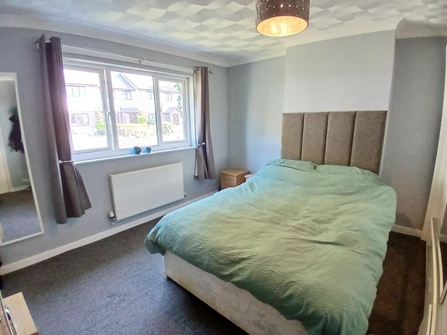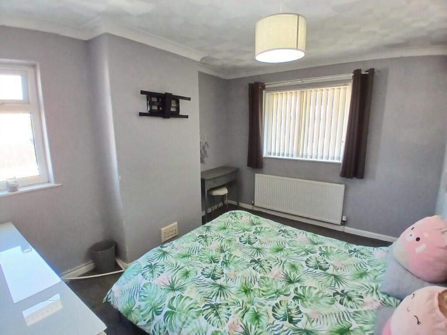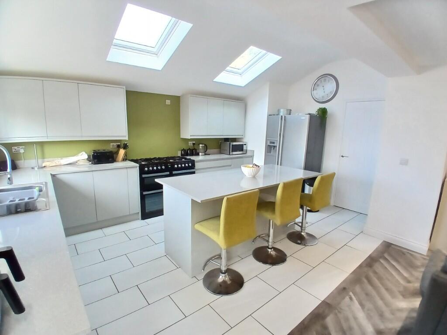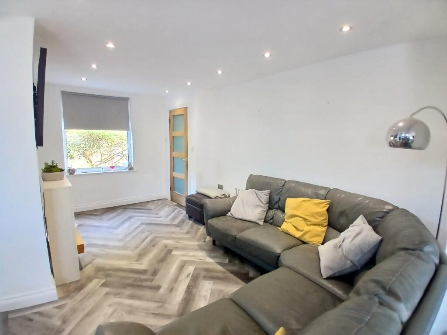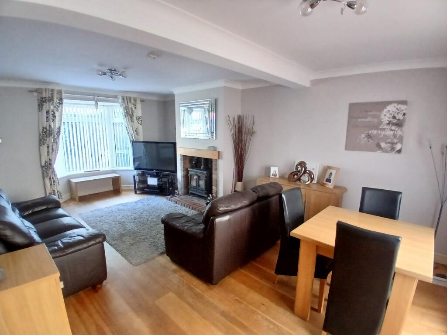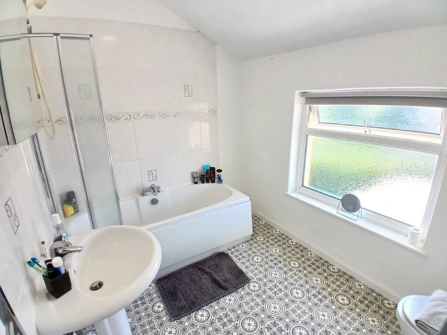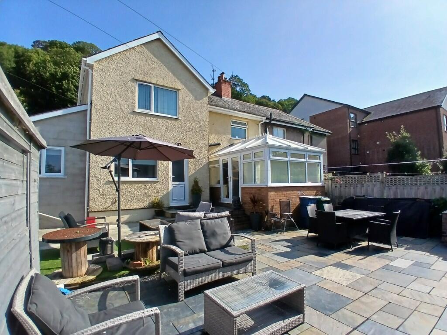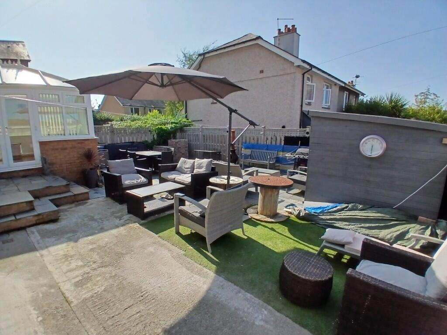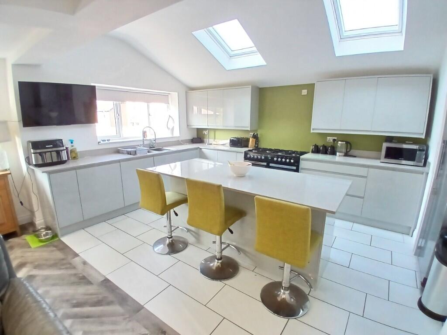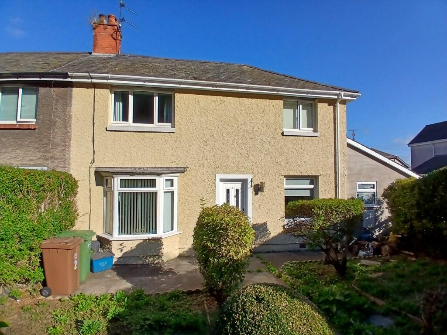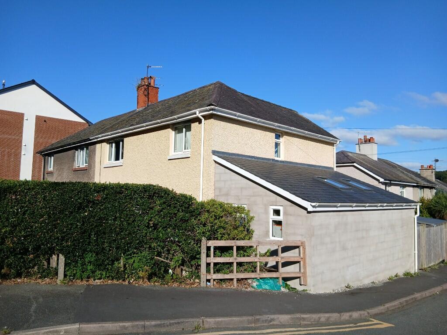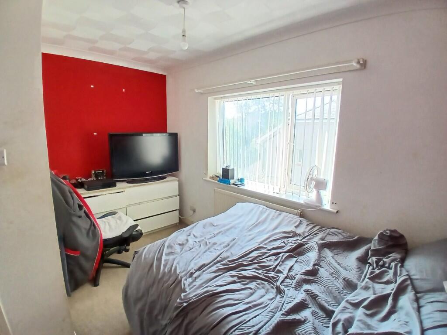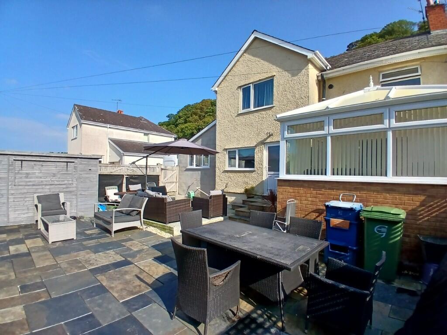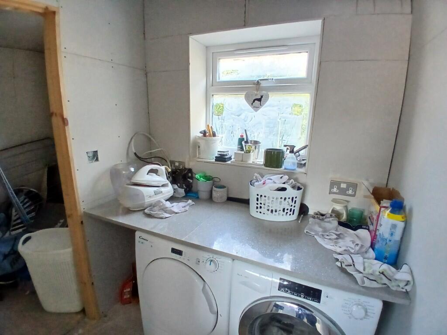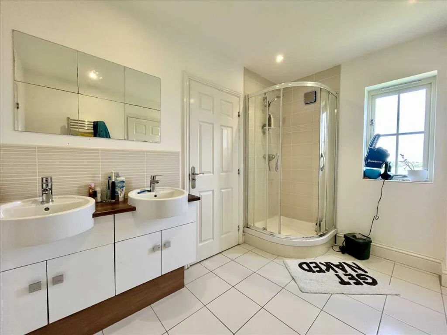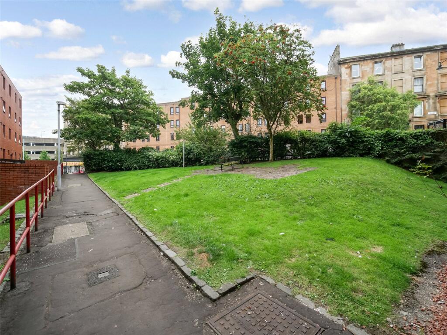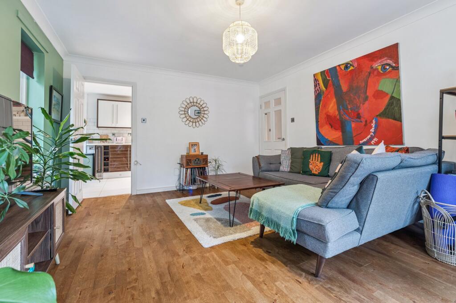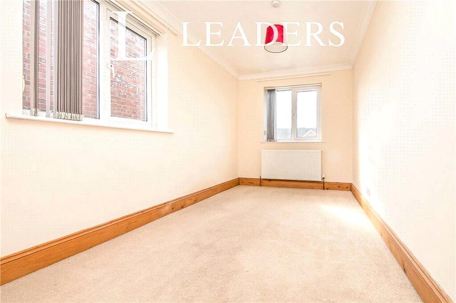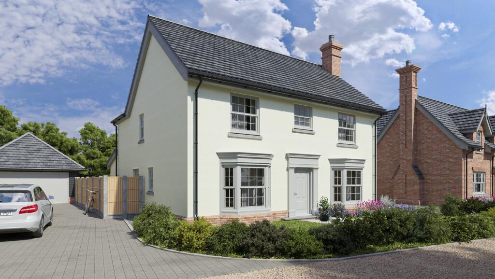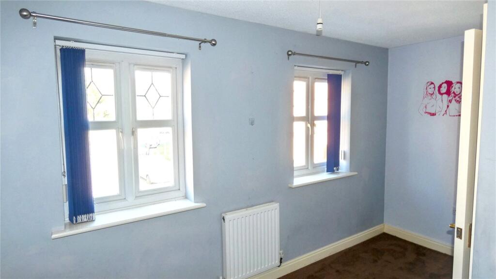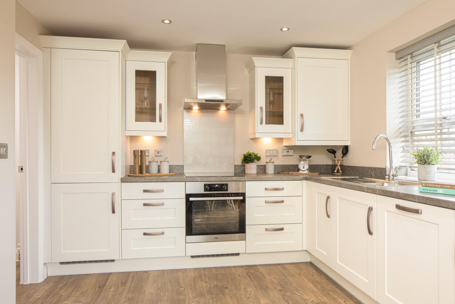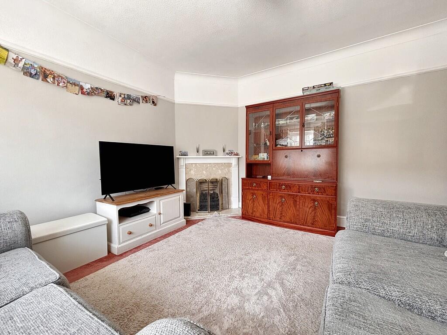3 bedroom semi-detached house for sale in Bangor, Gwynedd, LL57
Contact
Directions
From Bangor, head towards Llandygai along the A5. After passing the right-hand turn for Port Penrhyn, take the next left into High Street. The property will be approximately 200 yards on your right, immediately after the junction for Penlon Gardens.
The Accommodation Comprises
Ground Floor
A uPVC double glazed front door opens into the
Reception Hall 5' 3" (1.60m) x 4' 0" (1.24m) featuring wood-effect laminate flooring, a central heating thermostat, a coved ceiling, and access to the following rooms:
Lounge 21' 6" (6.56m) max x 13' 0" (3.94m), with wood-effect laminate flooring, a brick-lined fireplace and hearth complete with a large multi-fuel stove and light oak mantle. It boasts a double radiator, a generous walk-in understairs storage cupboard with internal lighting housing the electricity meter and consumer unit, a wide uPVC double glazed bay window, two wall shelves, twin dimmer switches, a coved ceiling, and a partly glazed light oak veneered door from the reception hall. Twin matching doors provide access to the
Conservatory 13' 3" (4.04m) x 8' 9" (2.64m), fitted with wood-effect laminate flooring, double radiator, two wall light points, uPVC double glazed windows, a dimmer switch, a pitched polycarbonate roof, and twin uPVC double glazed French doors opening onto the rear patio.
Family Room 23' 1" (7.05m) x 9' 11" (3.02m), with luxurious Karndean wood-effect vinyl flooring, twin tall vertical radiators, two uPVC double glazed windows, a dimmer switch, and recessed ceiling downlighters. It connects seamlessly to the
Kitchen 16' 4" (5.00m) max x 11' 1" (3.40m), re-fitted with a stylish range of high gloss base and wall units, incorporating a fully integrated Bosch dishwasher, deep pan drawers, and a Flavel 7-burner gas Range cooker. An island breakfast bar with matching base cupboards and heat-resistant worktops features an inset 1½ bowl stainless steel sink with a 'flexi' swan-neck mixer tap. The space benefits from ceramic tiled flooring, a uPVC double glazed window, two Velux roof windows, and a door leading into the utility room.
Utility Room 5' 7" (1.72m) x 4' 8" (1.44m), equipped with plumbing for a radiator, washing machine waste and water connections, space for a condensing dryer, a uPVC double glazed window, and access to the rear.
Proposed Shower Room 7' 0" (2.15m) x 4' 0" (1.20m) max, with plumbing and waste fittings for a shower, a wash hand basin, WC, and a uPVC double glazed window.
A door from the family room leads into the
Rear Hall 6' 4" (1.94m) x 5' 4" (1.67m), featuring an external uPVC door for independent rear access.
First Floor
The staircase from the reception hall ascends to the first-floor landing, which includes a glass block 'borrowed light' feature, a large built-in airing cupboard with pine slatted shelves housing a Worcester Greenstar 30Si combi boiler with digital programmer, a single radiator, and an internal light. The ceiling is coved, and the following rooms are accessed:
Bedroom One 13' 0" (3.96m) x 12' 5" (3.78m), situated at the front, featuring a built-in double wardrobe with hanging rail and shelf, a single radiator, uPVC double glazed window, dimmer switch, coved ceiling, and an access hatch to the roof space.
Bedroom Two 12' 4" (3.76m) x 10' 2" (3.12m), located at the front, with a built-in double wardrobe, fitted shelf, twin doors, single radiator, two uPVC double glazed windows, and coved ceiling.
Bedroom Three 12' 6" (3.82m) x 10' 4" (3.16m) max, to the rear, with single radiator, uPVC double glazed window, and coved ceiling.
Bathroom 9' 4" (2.86m) x 7' 0" (2.12m), fitted with a white suite including a double-ended panelled bath with central mixer taps, Mira Zest electric shower, folding glazed shower screen, pedestal wash hand basin, and low suite WC. Features include tile-effect vinyl flooring, partly tiled walls, ladder-style heated towel rail, wall-mounted medicine cabinet with mirrored doors, and uPVC double glazed window.
Outside
The front garden is well-established, featuring mature hedges, a variety of shrubs, an integral gas meter cupboard, and external lighting.
The rear garden boasts a large split-level paved patio area, garden hose point, twin wooden entrance gates leading to a concrete drive providing private off-road parking, a matching timber personal gate, a brick-built barbecue, external lighting, timber fencing, and a timber garden shed measuring 10' 0" (3.08m) x 7' 0" (2.10m).
Additional Information
We have not undertaken tests on the central heating system, electrical wiring, or other services; therefore, their condition cannot be guaranteed.
Services: Mains water, drainage, gas, and electricity are believed to be connected.
Council Tax: Band B
Tenure: Freehold (as advised by the vendors)
Viewing: Strictly by appointment through our agents.
Please note: From 1st September 2024, under the Article 4 Direction issued by Gwynedd Council, planning permission will be required if you intend to use this property as a second home or for short-term holiday lettings.
3 bedroom semi-detached house
Data source: https://www.rightmove.co.uk/properties/166309625#/?channel=RES_BUY
- Air Conditioning
- Strych
- Cable TV
- Doorman
- Garden
- Parking
- Storage
- Terrace
- Utility Room
Explore nearby amenities to precisely locate your property and identify surrounding conveniences, providing a comprehensive overview of the living environment and the property's convenience.
- Hospital: 3
-
AddressBangor, Gwynedd, LL57
The Most Recent Estate
Bangor, Gwynedd, LL57
- 3
- 2
- 0 m²

