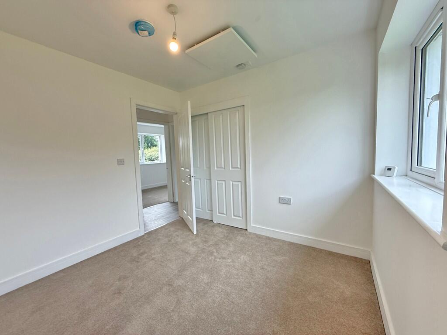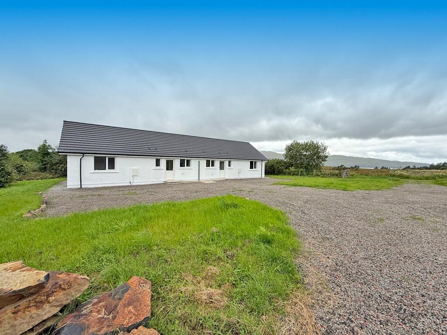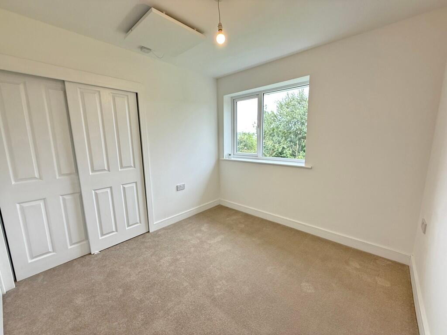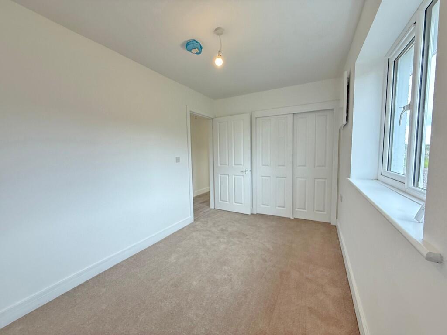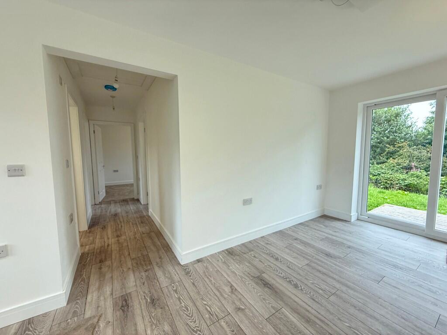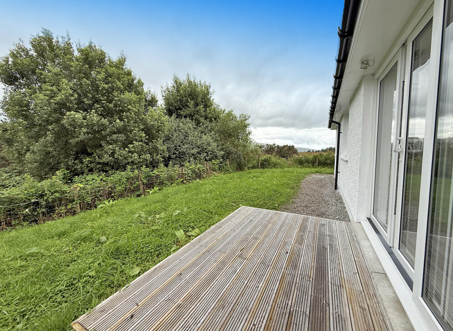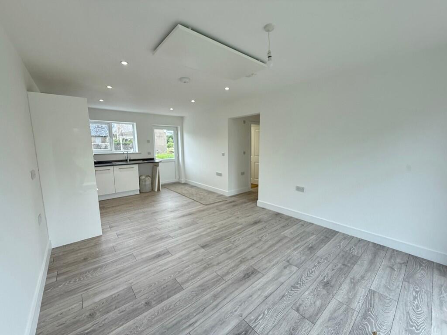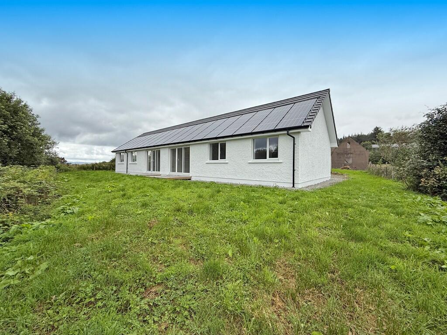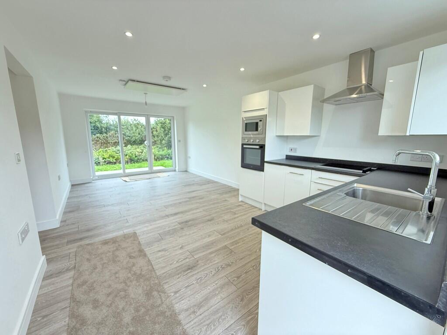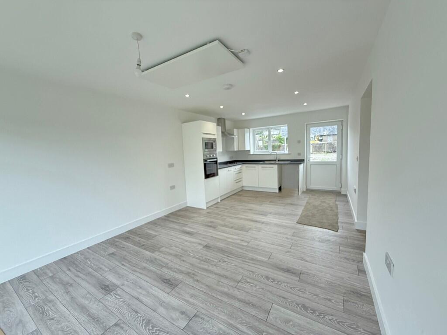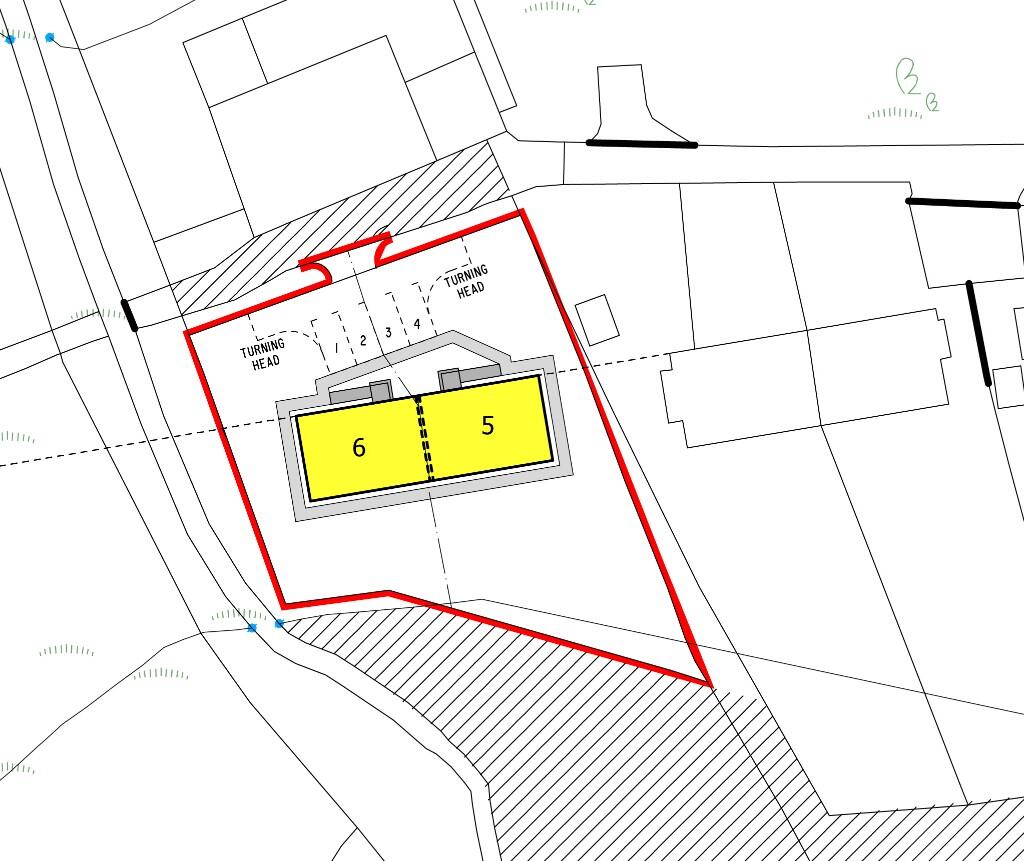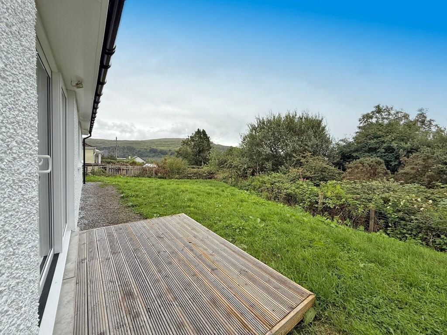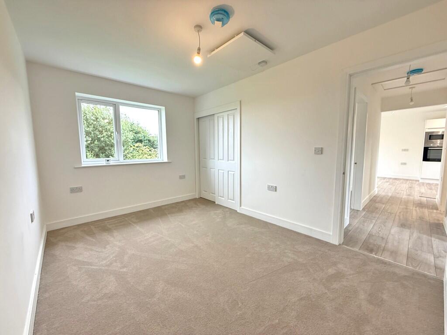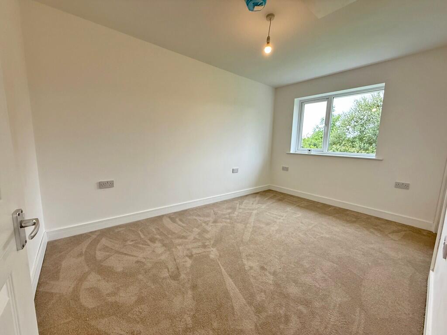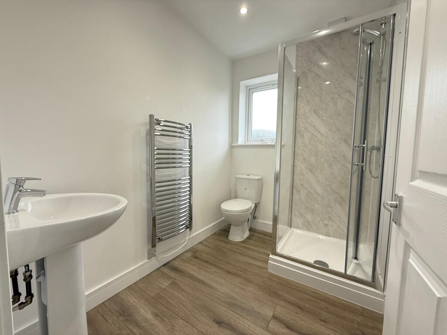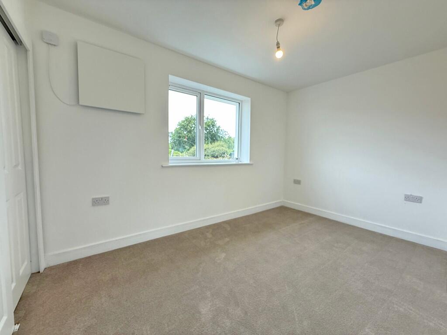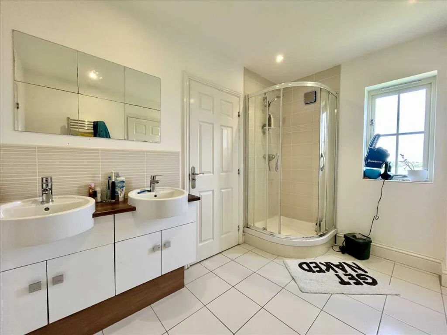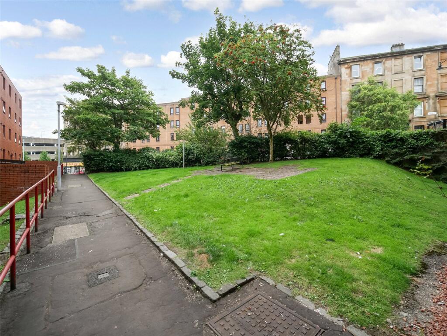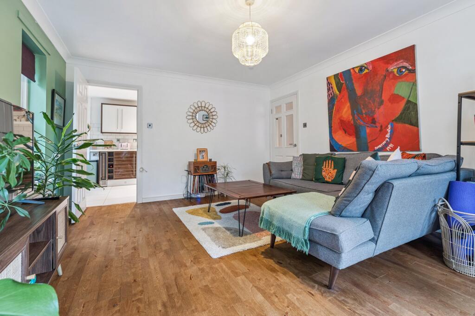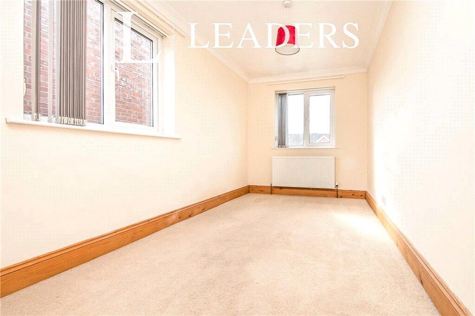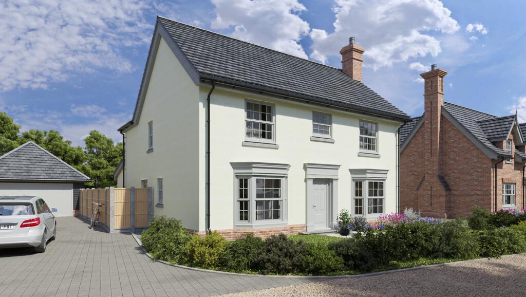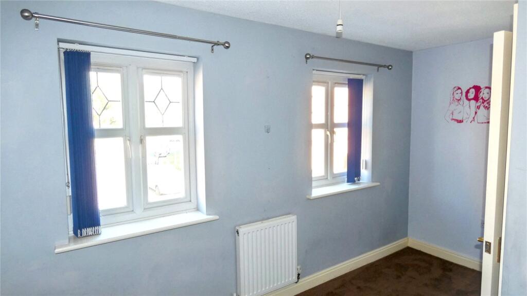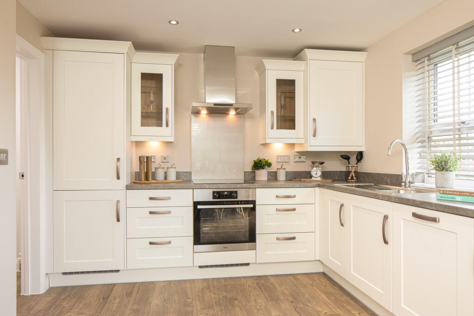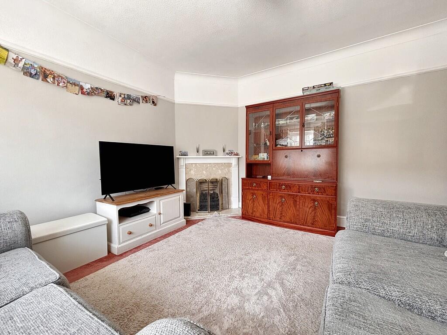3 bedroom semi-detached house for sale in 5 Morvern Crescent, Lochlaline, PA80 5XP, PA80
Contact
Newly Completed Semi-Detached Bungalow
Introducing 5 Morvern Crescent, a beautifully finished semi-detached home offering contemporary, energy-efficient living in the highly sought-after coastal village of Lochaline. Crafted with modern comfort and style, this property boasts a bright and spacious open-plan lounge, kitchen, and dining area fitted with integrated appliances—ideal for contemporary lifestyles. The accommodation comprises three well-sized bedrooms and a sleek, modern shower room. Enhanced by double glazing, innovative infra-red heating, and solar panels, the home ensures cosy warmth and energy savings all year round. Whether you’re seeking a permanent residence, a family retreat, or a lucrative buy-to-let investment, this stunning property presents an outstanding opportunity in a desirable West Highland location. Please note, Number 6, adjacent to this property, is also available for sale.
Nestled on the picturesque Morvern Peninsula, renowned for its breathtaking scenery, walking trails, and abundant wildlife, Lochaline is a charming coastal village. Local amenities include a shop, restaurant, hotel, café, health centre, and primary school, with secondary education available in Strontian and Tobermory. Additional facilities can be found in Mull, Strontian, Fort William, and Oban. Its prime location provides easy access to a host of leisure activities, including boating, diving, and hiking. The recent construction of the Lochaline pontoon offers safe boat berthing and shore access, further enhancing the village’s appeal.
Accommodation
Open-Plan Lounge, Kitchen & Dining 6.5m x 3.6m
Featuring a front-facing window and patio doors opening onto the rear decking. The contemporary kitchen is equipped with white units, granite-effect work surfaces and upstands, a hob with chimney hood, integrated oven and microwave, stainless steel sink, and plumbing for a washing machine. Laminate flooring runs throughout. Open to the hallway, providing an inviting shared space.
Hallway
Access to bedrooms and shower room. Laminate flooring, loft hatch for storage access.
Bedroom 1 2.8m x 2.7m
Rear-facing window and built-in wardrobe.
Bedroom 2 4.0m x 2.7m
Rear-facing window and built-in wardrobe.
Bedroom 3 3.7m x 2.3m
Front-facing window and built-in wardrobe.
Shower Room 2.3m x 1.7m
Frosted front window. Modern white suite comprising WC, wash hand basin, and a wet-walled shower cubicle with mains shower. Heated towel rail and laminate flooring complete the contemporary feel.
Garden
The garden offers a versatile space suitable for landscaping or personalisation. The front provides off-road parking via a shared driveway leading to a gravelled parking area. The rear garden includes a lawn and a decked terrace, perfect for outdoor dining and relaxing.
Travel Directions
From Fort William, follow the A82 south for 8 miles, then cross the Corran Ferry. Turn left at Ardgour, continuing towards Strontian, and at Loch Sunart’s head, turn left over the hill to Lochaline. Upon entering Lochaline, pass the Medical Centre and turn right into Morvern Crescent. Continue to the end; Number 5 is situated on the left-hand side.
3 bedroom semi-detached house
Data source: https://www.rightmove.co.uk/properties/166373714#/?channel=RES_BUY
- Air Conditioning
- Strych
- Cable TV
- Doorman
- Garden
- Loft
- Parking
- Storage
- Terrace
Explore nearby amenities to precisely locate your property and identify surrounding conveniences, providing a comprehensive overview of the living environment and the property's convenience.
- Hospital: 14
The Most Recent Estate
5 Morvern Crescent, Lochlaline, PA80 5XP
- 3
- 1
- 0 m²

