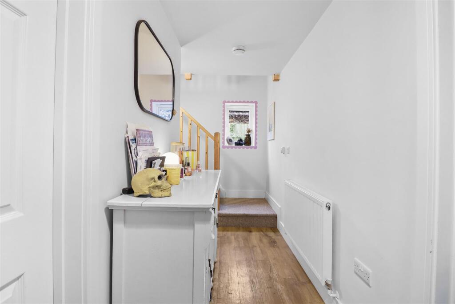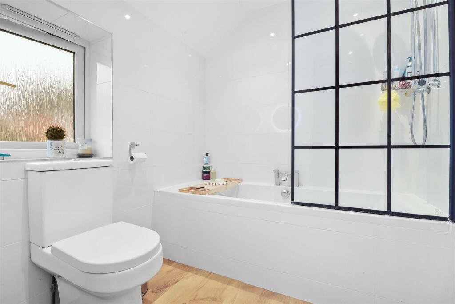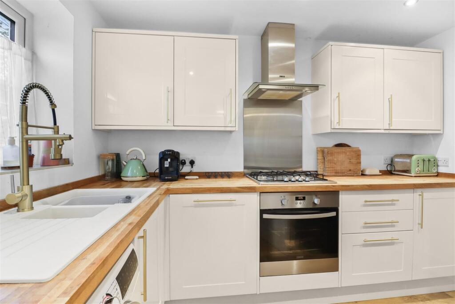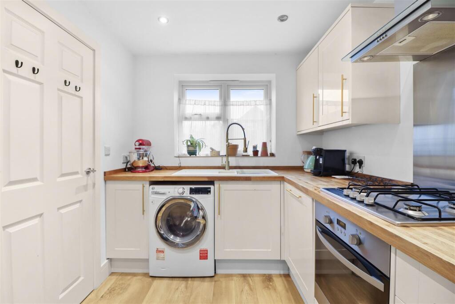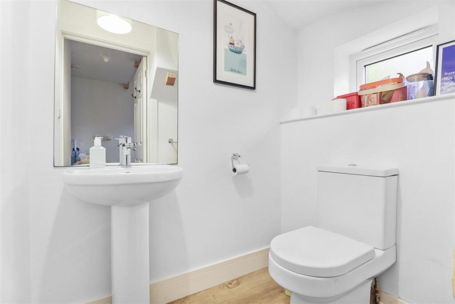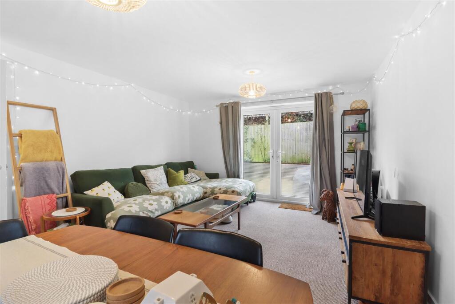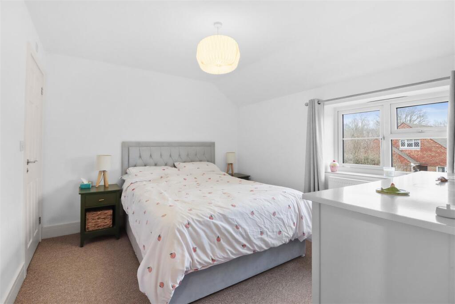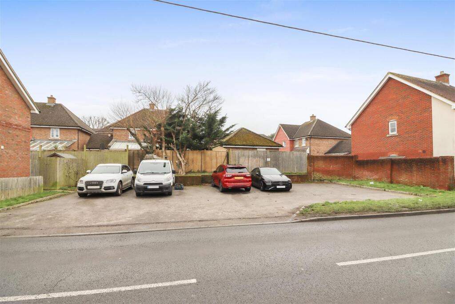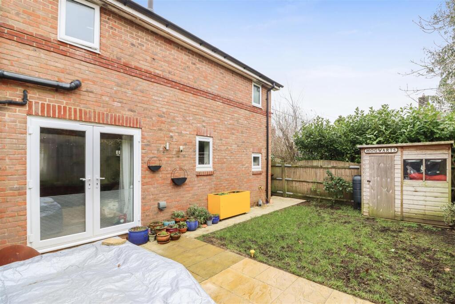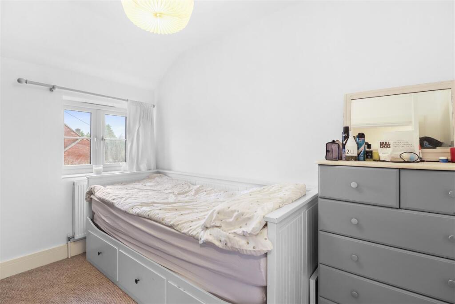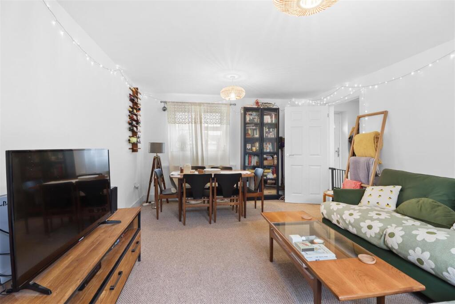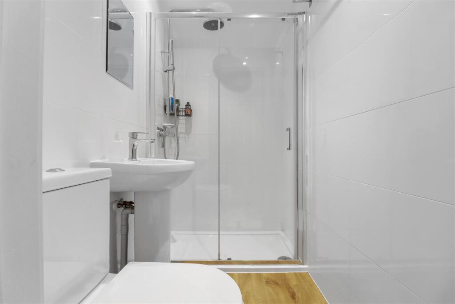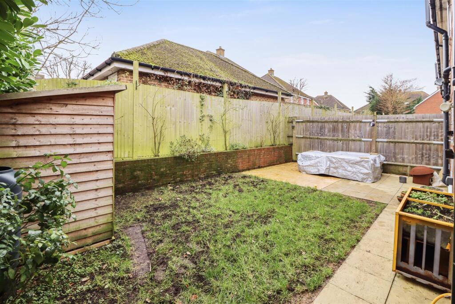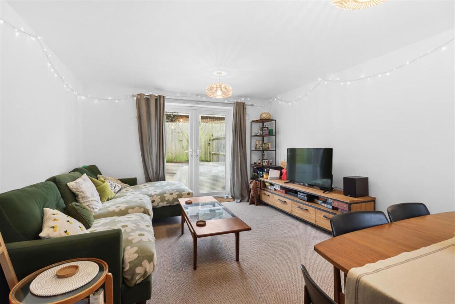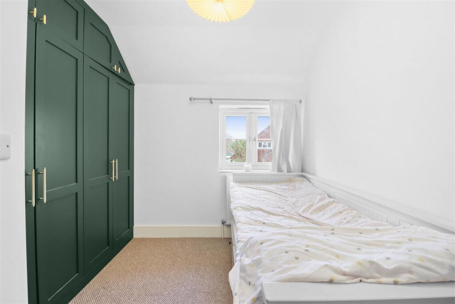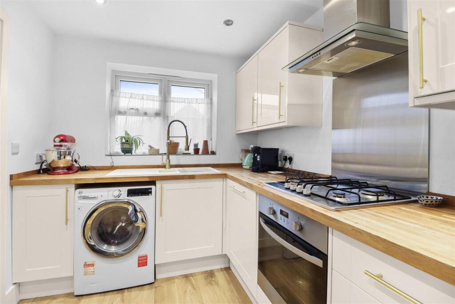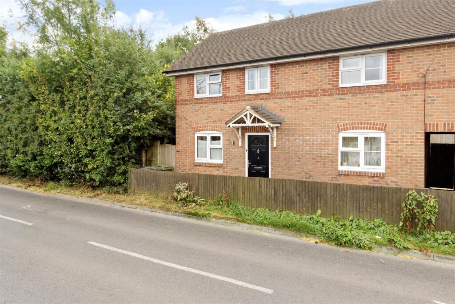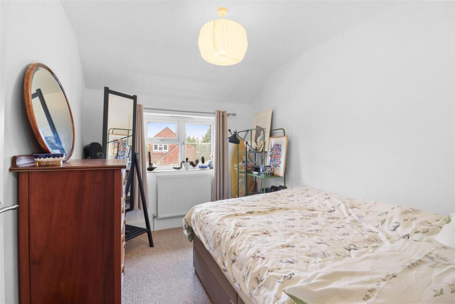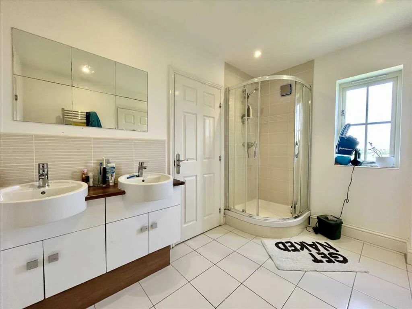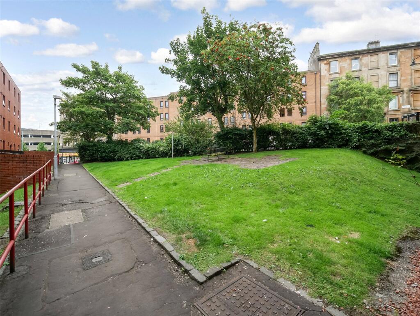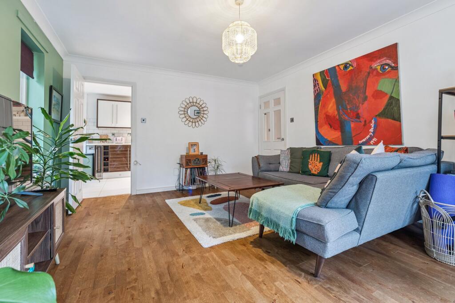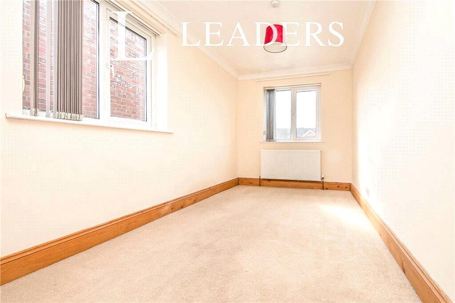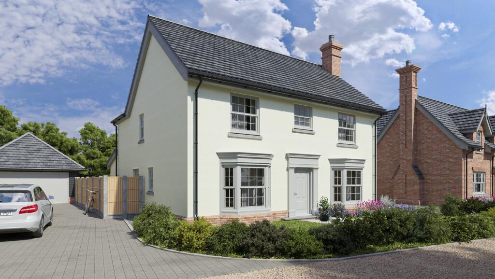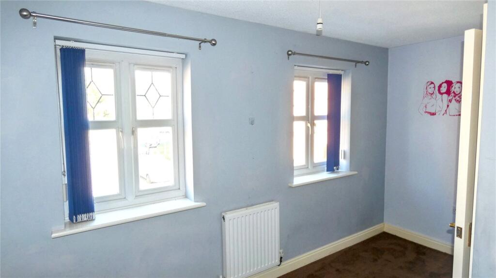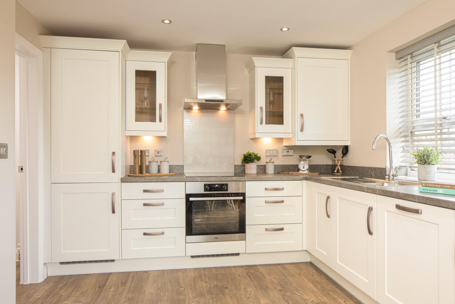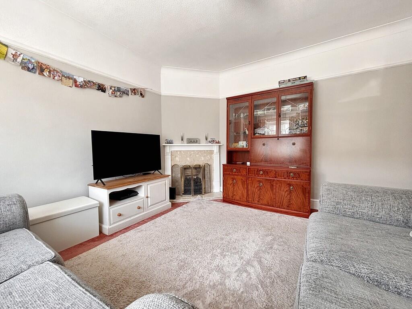3 bedroom end of terrace house for sale in Upper Horsebridge, Hailsham, BN27
285.000 £
3D Tour | Impeccably Presented Family Home | Prime Upper Horsebridge Location | Three Bedrooms | Dual Aspect Lounge & Dining Area | Contemporary Kitchen | Ensuite to Master | Viewing Highly Recommended
Stevens and Carter are delighted to present this stunning end-of-terrace property beautifully maintained and set within a sought-after neighbourhood. Perfectly positioned within walking distance of local shops, schools, and excellent bus links to Brighton and surrounding areas, this home offers both convenience and comfort.
Upon entering, a spacious, wide entrance hall welcomes you, providing ample space to store coats and shoes while granting access to all principal rooms. The modern kitchen features generous cabinetry for storage, elegant solid oak work surfaces, and integrated appliances, with additional space for further units or appliances.
The dual-aspect, south-facing lounge and dining room is ideal for relaxing and entertaining, with plenty of space for soft furnishings and a sizeable dining table. French doors lead seamlessly out onto the rear garden, perfect for alfresco dining. A convenient ground-floor WC completes the layout, eliminating the need for upstairs trips.
Ascending to the first floor, you'll find three well-proportioned bedrooms. The master bedroom is a lovely size and benefits from its own ensuite shower room with WC. The other two bedrooms are nearby and served by a contemporary family bathroom, featuring a bath with a shower over, wash basin, and stylish contrasting tiling.
Externally, the south-facing rear garden is predominantly laid to lawn, with a patio area ideal for outdoor entertaining. Gated side access leads to the front of the property. Additionally, there is allocated parking for two vehicles situated at the end of the mews.
Key Room Measurements
Entrance Hall - 3.25m x 2.31m (10'8 x 7'7)
Lounge/Dining Room - 5.05m x 3.76m (16'7 x 12'4)
Kitchen - 3.12m x 2.26m (10'3 x 7'5)
Ground Floor WC - 1.80m x 1.22m (5'11 x 4'0)
First Floor Landing - 5.38m x 1.98m (17'8 x 6'6)
Bedroom One - 3.43m x 3.05m (11'3 x 10'0)
Ensuite Shower Room/WC
Bedroom Two - 3.12m x 2.49m (10'3 x 8'2)
Bedroom Three - 3.12m x 2.13m (10'3 x 7'0)
Family Bathroom/WC - 2.51m x 1.88m (8'3 x 6'2)
South Facing Rear Garden
Allocated Parking
3 bedroom end of terrace house
Data source: https://www.rightmove.co.uk/properties/157351097#/?channel=RES_BUY
- Air Conditioning
- Garden
- Parking
- Storage
- Terrace
Explore nearby amenities to precisely locate your property and identify surrounding conveniences, providing a comprehensive overview of the living environment and the property's convenience.
- Hospital: 5
-
AddressUpper Horsebridge, Hailsham
The Most Recent Estate
Upper Horsebridge, Hailsham
- 3
- 2
- 0 m²

