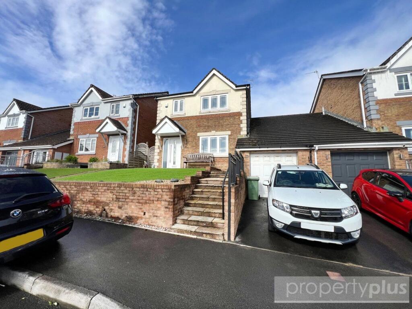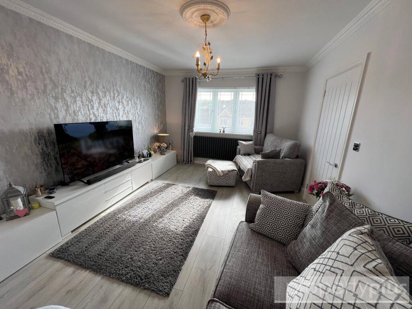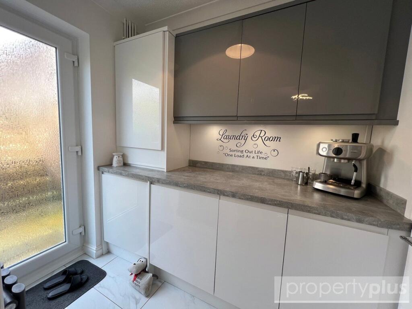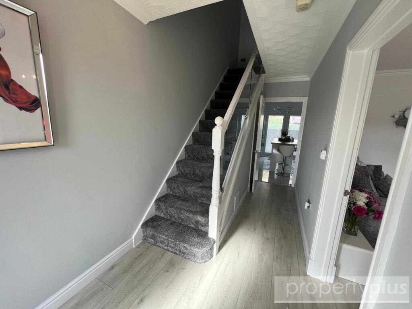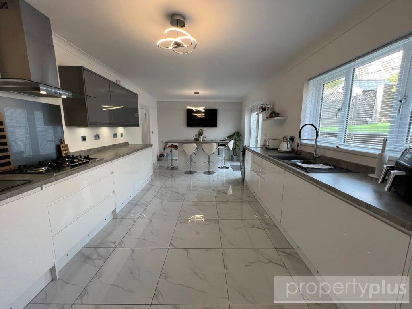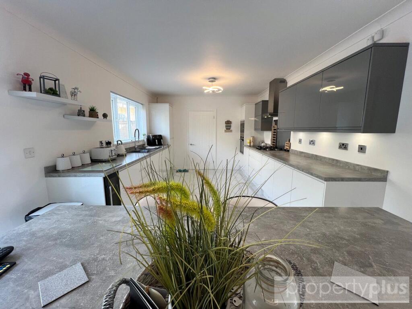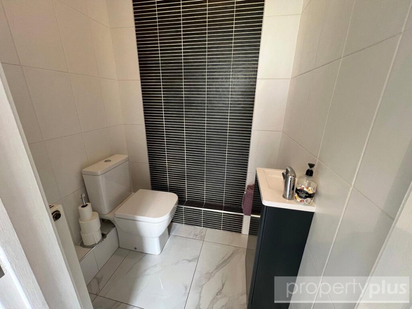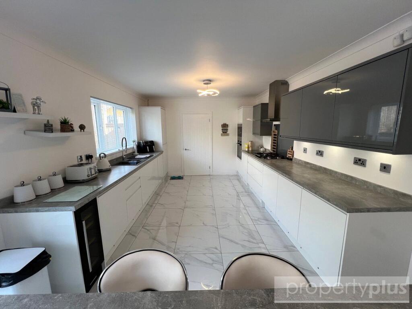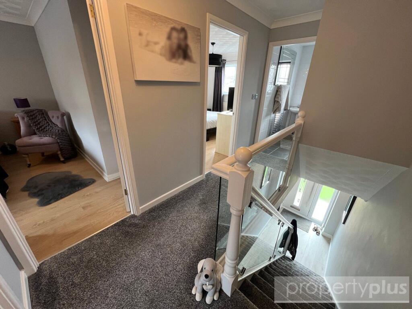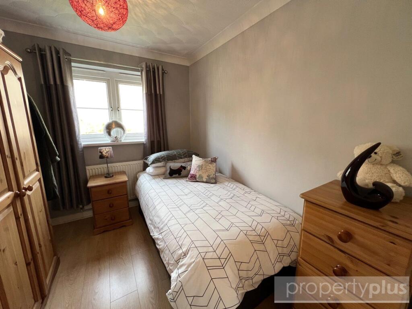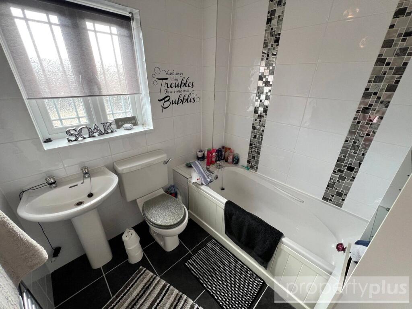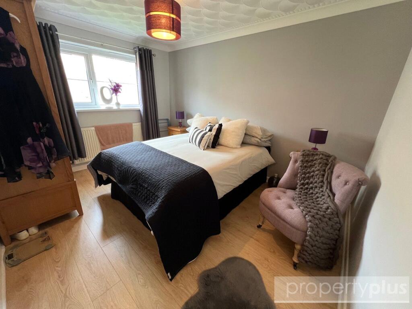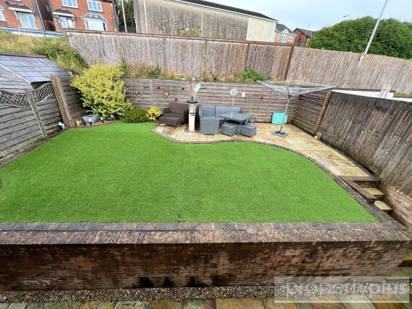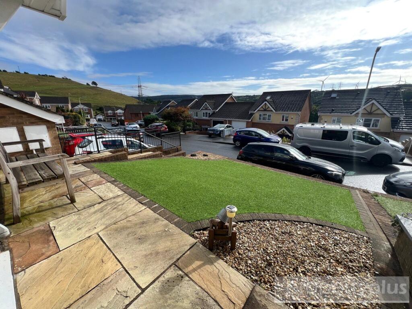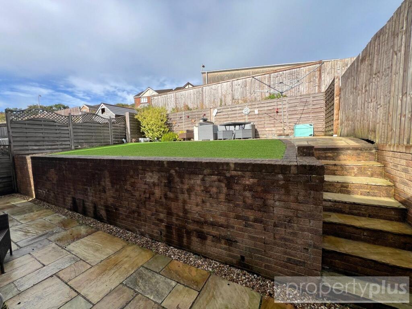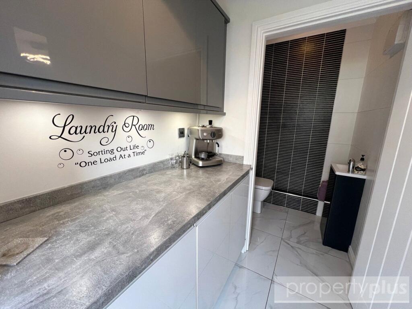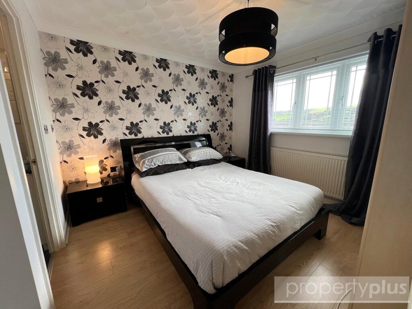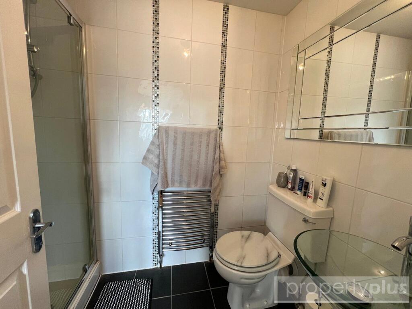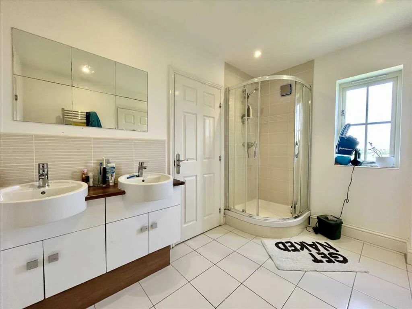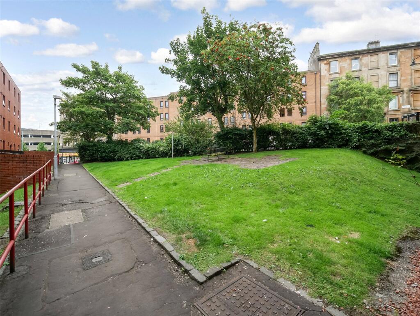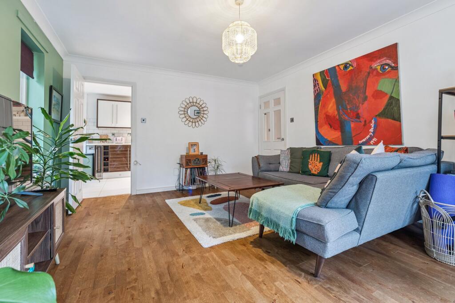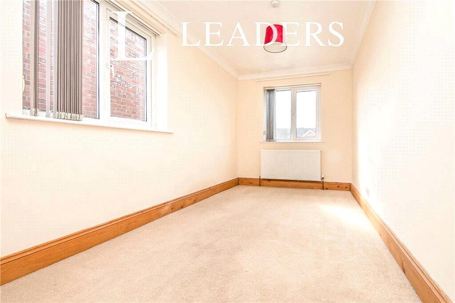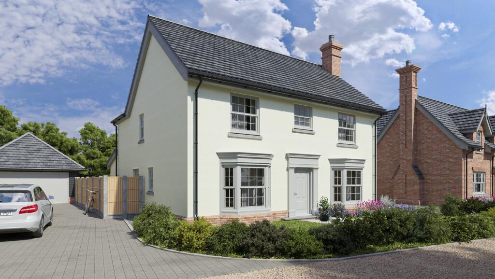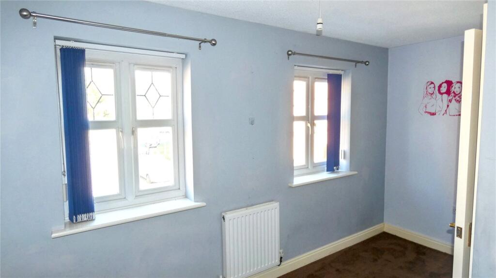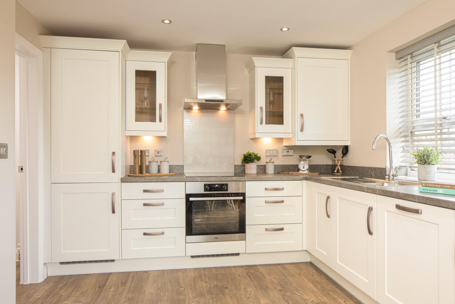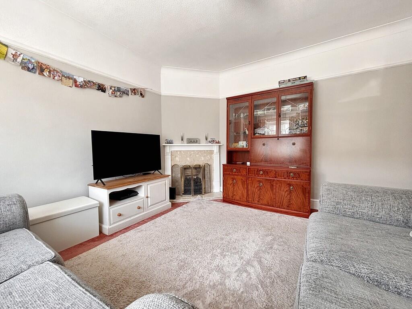3 bedroom detached house for sale in Gwern Heulog, Tonyrefail, Rhondda Cynnon Taff, CF39
299.995 £
Stunning Three-Bedroom Detached Home in Prime Location
We are pleased to bring to the market this immaculate and tastefully decorated three-bedroom detached house, complete with an integrated garage, nestled within the highly sought-after residential development of Tonyrefail. This beautiful property is ready for immediate occupation and benefits from a range of included extras such as fitted carpets, flooring, light fittings, blinds, and a comprehensive suite of integrated kitchen appliances.
Accommodation briefly comprises:
Entrance Hallway:
An impressive and welcoming open-plan entrance featuring premium laminate flooring, a modern composite door, and a striking glass balustrade staircase.
Living Room:
3.43m x 4.80m
Fitted with a UPVC double-glazed window to the front dressed with bespoke blinds, an accent wall with stylish wallpaper, contemporary pendant lighting, and quality laminate flooring.
Kitchen/Dining/Family Room:
8.85m x 3.65m
Light-filled and spacious open-plan living featuring porcelain tile flooring, UPVC double-glazed windows and French doors leading to the rear garden. The high-gloss two-tone fitted kitchen includes a central island/breakfast bar, integrated appliances such as washing machine, tumble dryer, microwave, electric oven, five-ring gas hob with extractor, wine cooler, fridge freezer, and dishwasher. Stylish feature lighting completes this fantastic space.
Utility Room:
A generously sized utility fitted with matching high-gloss units, housing the wall-mounted gas boiler, and providing direct access to the rear garden.
Cloakroom/WC:
Modern suite comprising a low-level WC, vanity wash hand basin, ceramic tiling, and porcelain flooring.
First Floor:
Landing:
Spacious with a glass balustrade, plush fitted carpeting, and built-in storage cupboards.
Bedroom One (Master):
3.32m x 3.92m
Double-glazed UPVC window overlooking countryside, laminate flooring, and access to the en suite.
En Suite:
Contemporary bathroom with low-level WC, a shower cubicle with electric shower, a smoked-glazed wash basin, and a chrome heated towel rail.
Bedroom Two:
3.29m x 3.72m (excluding recesses)
Double-glazed UPVC window to the rear and laminate flooring.
Bedroom Three:
2.36m x 2.73m
UPVC double-glazed window to the rear and matching laminate flooring.
Family Bathroom:
Generously sized with a patterned glazed window, tasteful ceramic tiling, a panelled bath with twin grips, low-level WC, wash hand basin, and an oversized chrome heated towel rail.
External Features:
Rear Garden:
Beautifully maintained and designed for ease of living, featuring artificial grass, sandstone patio, gravel borders, and mature shrubs.
Front Garden:
Artificial grass with decorative gravel elements, enclosed by a brick-built boundary wall, and a welcoming seating area.
Driveway & Garage:
Stone Tarmac driveway providing ample off-road parking alongside an integral single garage with an up-and-over door.
Location:
Conveniently situated with immediate access to local schools, playing fields, leisure facilities, and excellent transport links via the A4119 and M4 corridor.
3 bedroom detached house
Data source: https://www.rightmove.co.uk/properties/166377716#/?channel=RES_BUY
- Air Conditioning
- Garage
- Garden
- Parking
- Storage
- Terrace
- Utility Room
Explore nearby amenities to precisely locate your property and identify surrounding conveniences, providing a comprehensive overview of the living environment and the property's convenience.
- Hospital: 3
The Most Recent Estate
Gwern Heulog, Tonyrefail, Rhondda Cynnon Taff, CF39
- 3
- 3
- 0 m²

