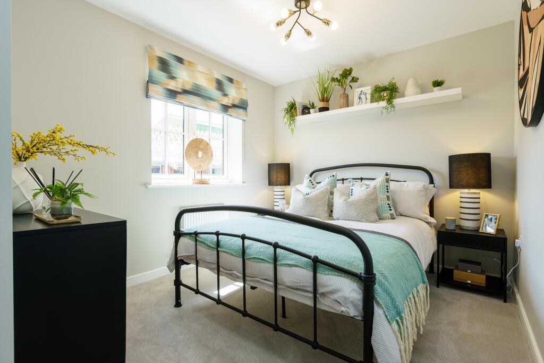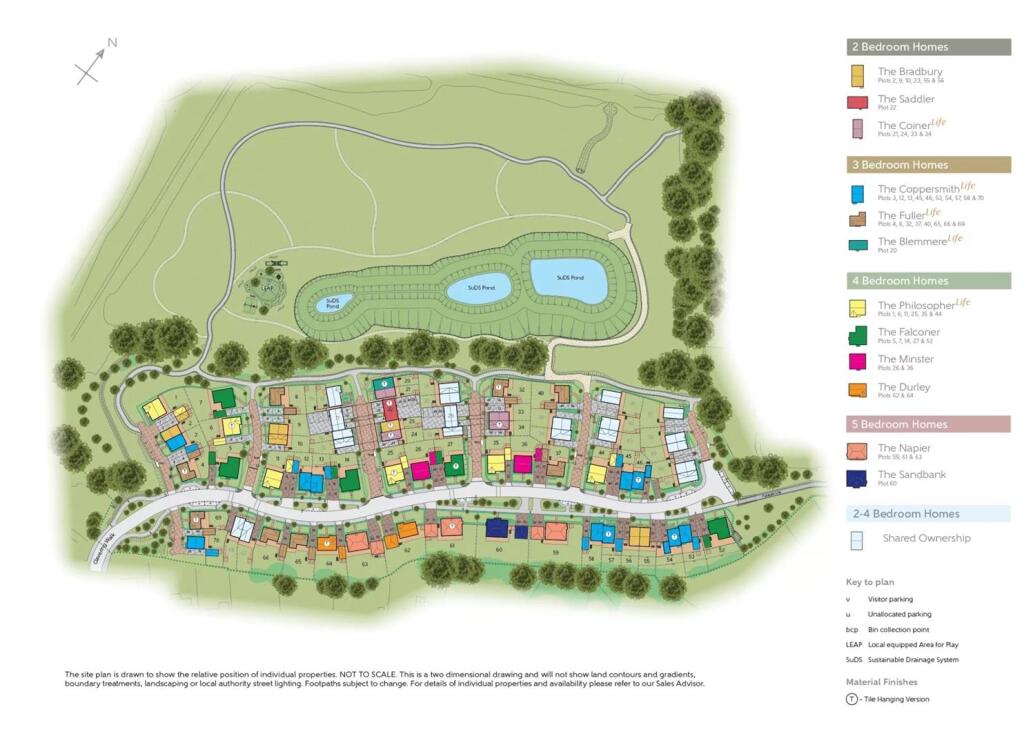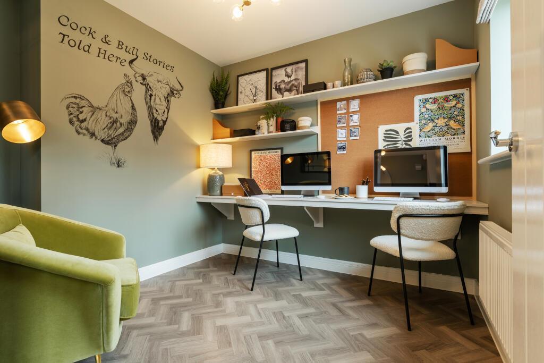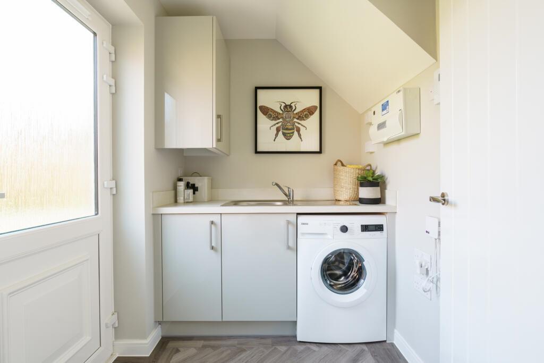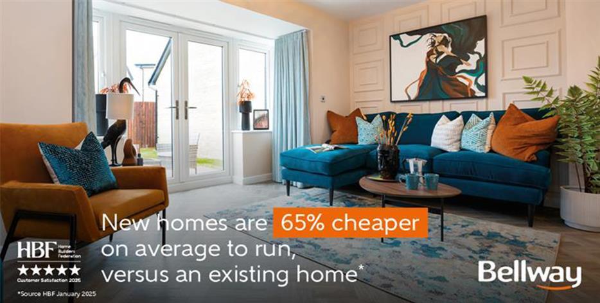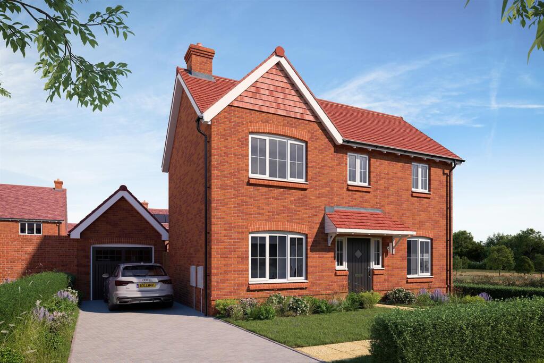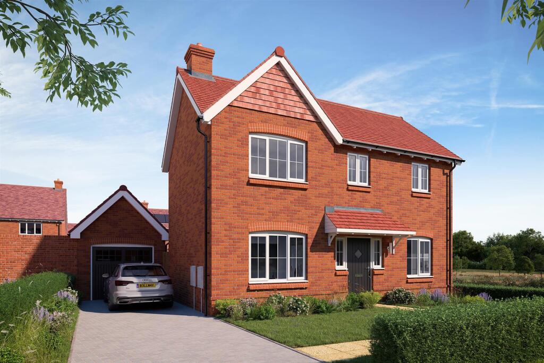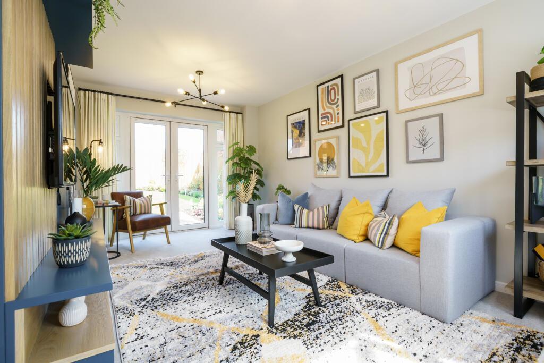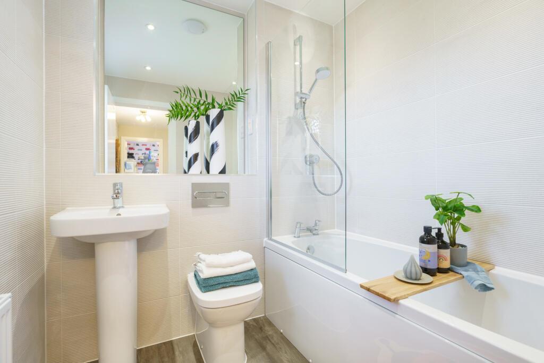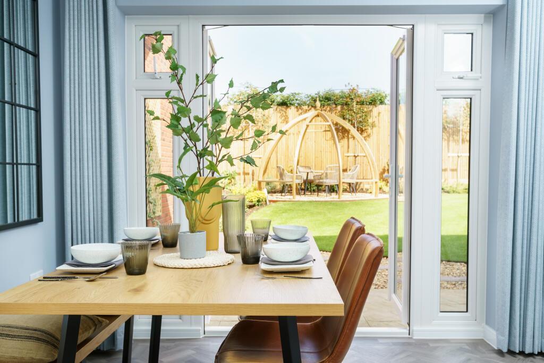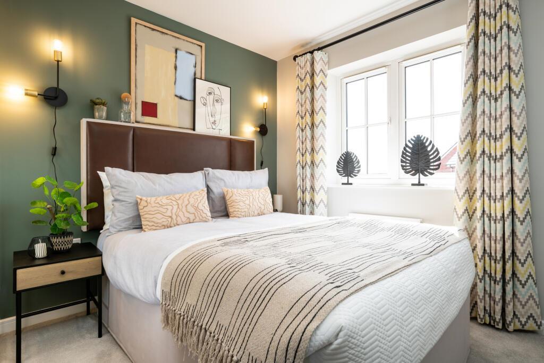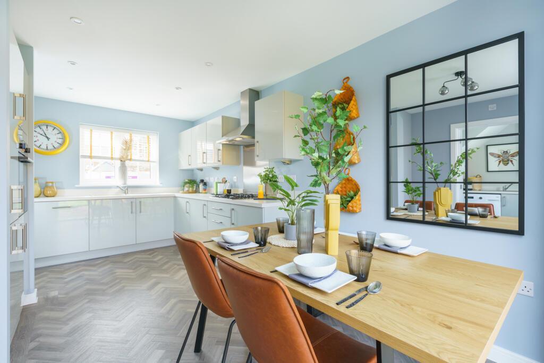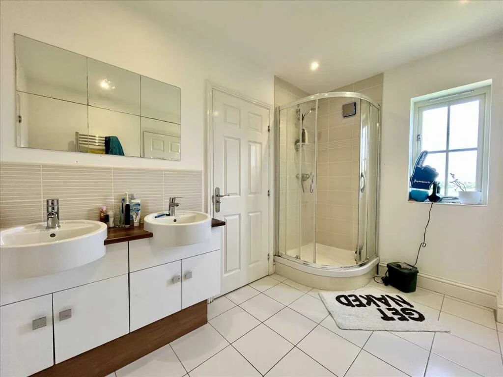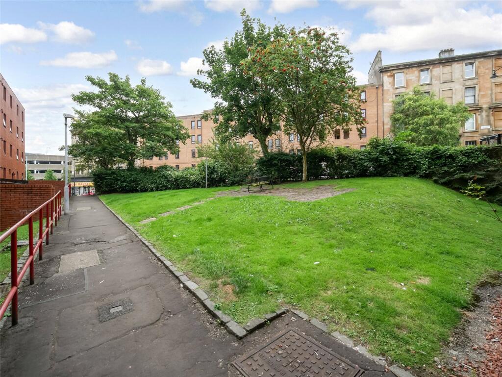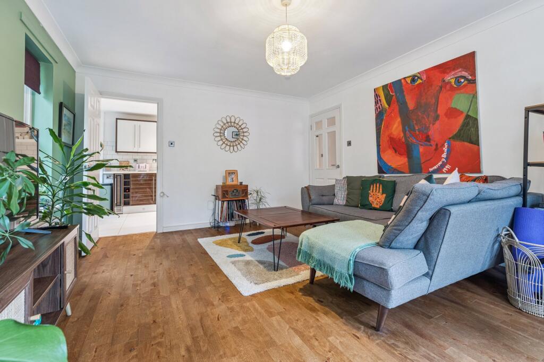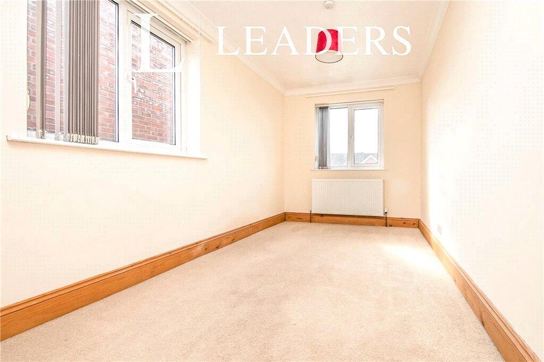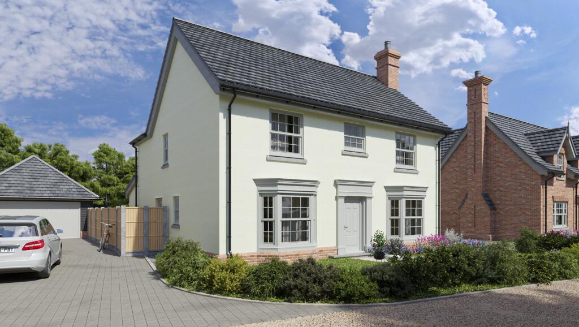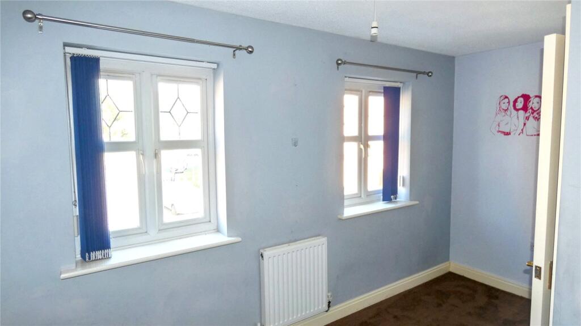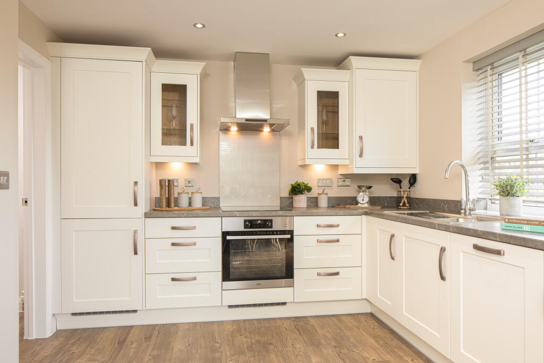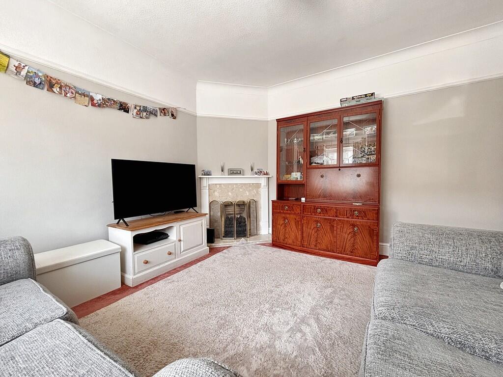3 bedroom detached house for sale in Clavering Walk, Cooden, Bexhill, TN39
505.995 £
The Fuller
An exceptionally well-designed 3-bedroom detached home, The Fuller is perfectly suited to growing families seeking spacious, functional living areas, or those embracing the flexibility of remote working. Externally stylish, the interior boasts a wealth of sought-after features for modern living—from dedicated utility and study rooms to bright, open-plan spaces flooded with natural light.
On the ground floor, the reception rooms flow seamlessly from the welcoming entrance hallway. The dual-aspect living room, featuring French doors opening to the rear garden, provides an ideal space for relaxation. Adjacent to the hallway is a versatile study, also with dual aspects, offering a quiet retreat for home working or hobbies. The contemporary open-plan kitchen and dining area spans the rear of the property, with a sleek U-shaped kitchen complemented by a breakfast bar—perfect for casual family meals. The generous dining space comfortably accommodates a large table, while French doors lead directly onto the garden, creating a fantastic setting for summer gatherings, outdoor entertaining, or keeping an eye on children at play. The utility room, accessible from the kitchen, includes external access, facilitating easier laundry days. A convenient cloakroom is accessible from the entrance hall.
Upstairs, the property features three bedrooms, with two large doubles. The main bedroom benefits from an en-suite shower room, while bedrooms two and three share a well-appointed family bathroom. Bedroom three offers versatile space—ideal as a child's bedroom, guest suite, home gym, or hobby room.
The ‘Life’ collection has been thoughtfully designed to meet diverse needs, featuring innovative accessible design elements such as step-free access, wider hallways, and larger doorways, ensuring the home remains adaptable for the future.
Accommodation
Entrance Hall
Cloakroom
Living Room - 4.95m x 3.39m (16'2" x 11'1")
Dining / Family Area - 4.62m x 3.81m (15'2" x 12'6")
Kitchen - 3.71m x 3.00m (12'2" x 9'10")
Utility Room - 2.03m x 1.83m (6'8" x 6')
Study - 2.62m x 2.54m (8'7" x 8'4")
First Floor Landing
Bedroom One - 4.90m x 3.38m (16'1" x 11'1")
En-Suite
Bedroom Two - 3.91m x 3.38m (12'10" x 11'1")
Bedroom Three - 3.91m x 2.54m (12'10" x 8'4")
Bedroom Four - 2.82m x 2.67m (9'3" x 8'9")
Bathroom
Outside
Front Garden
Rear Garden
Garage
Agents Note - None of the services or appliances mentioned in these sale particulars have been tested. Measurements are provided for guidance only and are approximate; please verify details independently. Council Tax Band – D. The property may be subject to restrictive covenants; a copy of the title deeds is available for inspection. If you have specific requirements or plans to alter the property, please seek appropriate legal advice before proceeding.
3 bedroom detached house
Data source: https://www.rightmove.co.uk/properties/166253870#/?channel=RES_BUY
- Air Conditioning
- Garage
- Garden
- Laundry
- Storage
- Utility Room
Explore nearby amenities to precisely locate your property and identify surrounding conveniences, providing a comprehensive overview of the living environment and the property's convenience.
- Hospital: 1
-
AddressClavering Walk, Cooden, Bexhill
The Most Recent Estate
Clavering Walk, Cooden, Bexhill
- 3
- 2
- 0 m²

