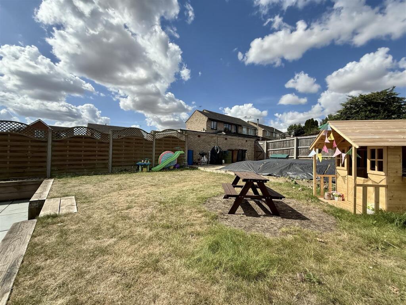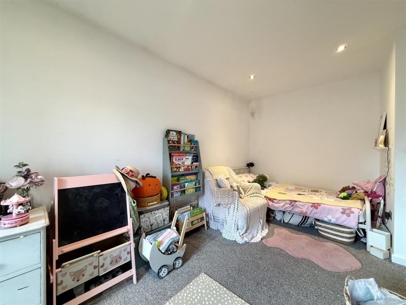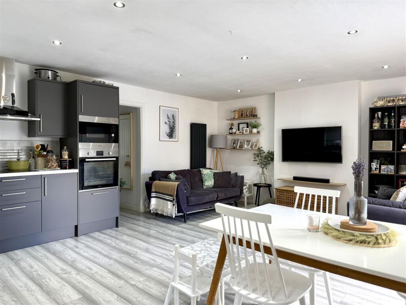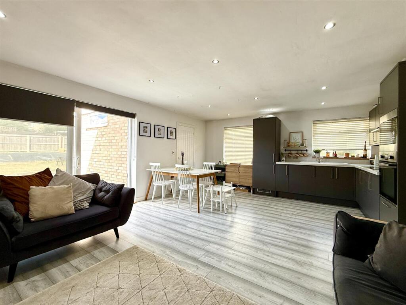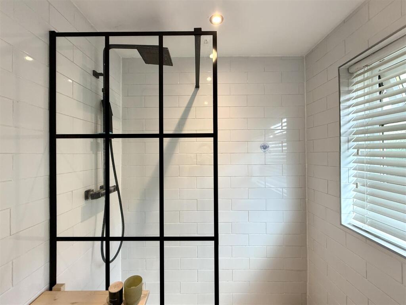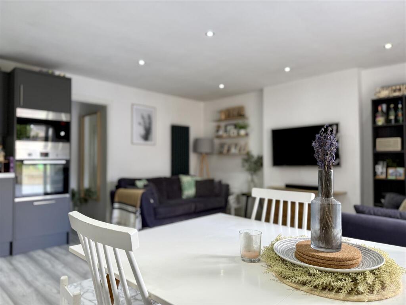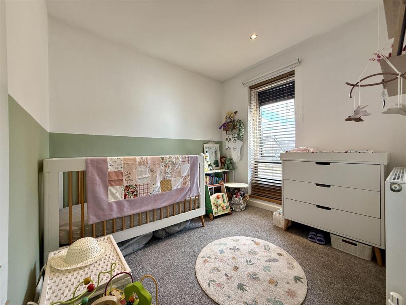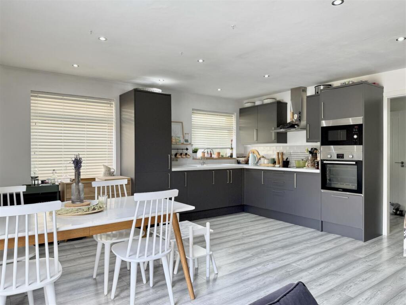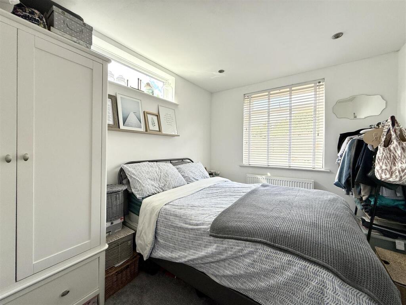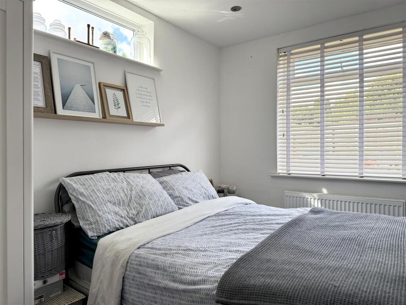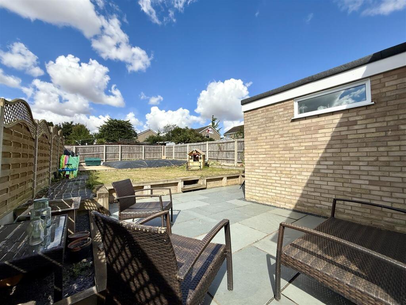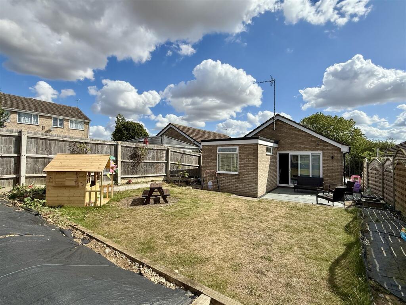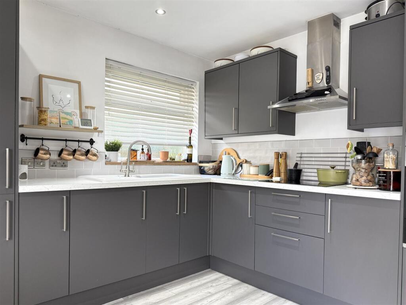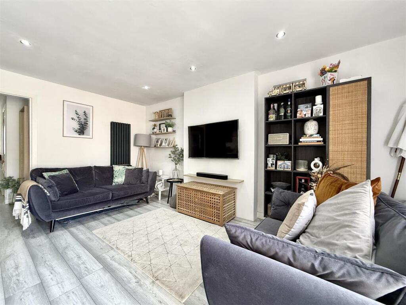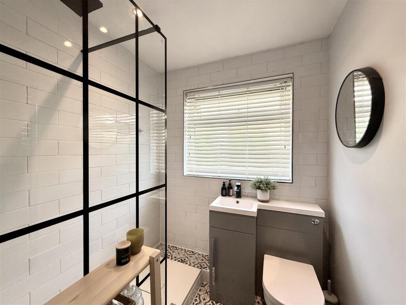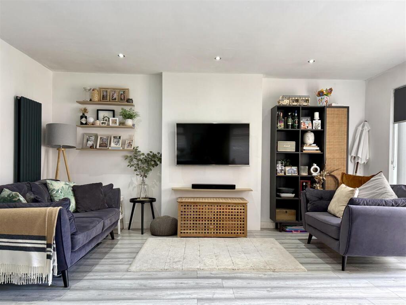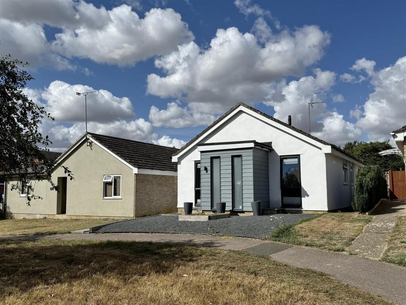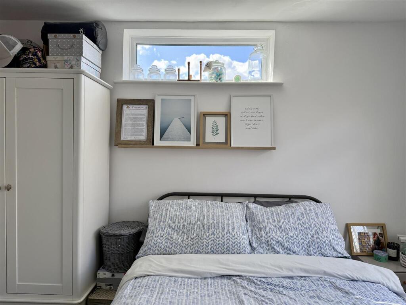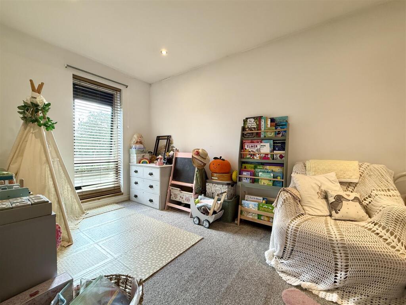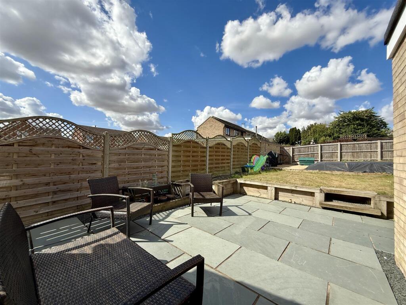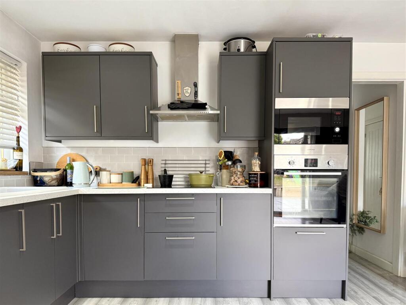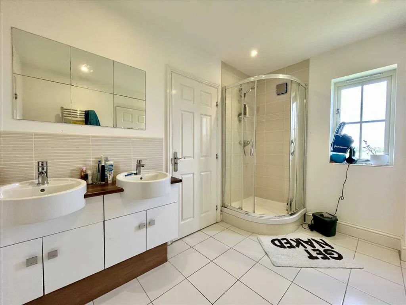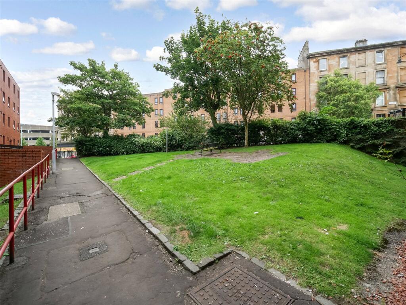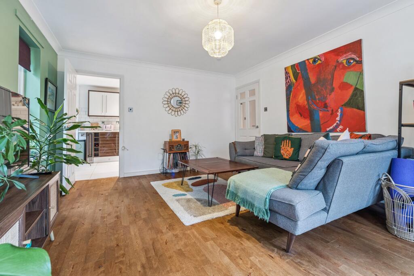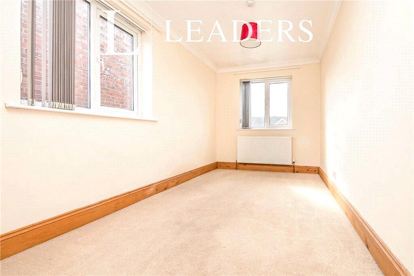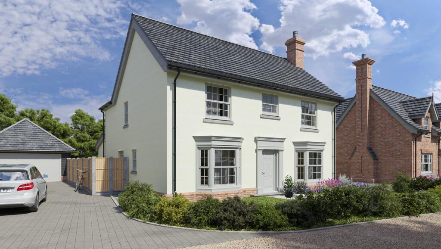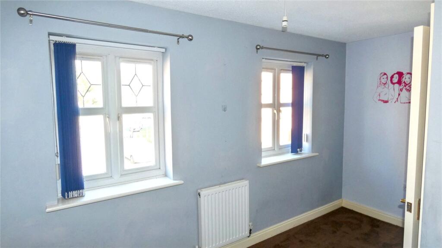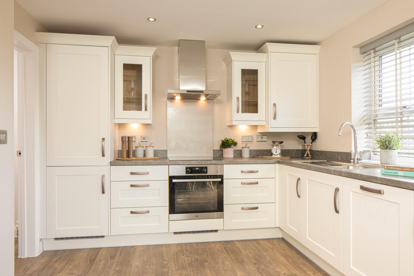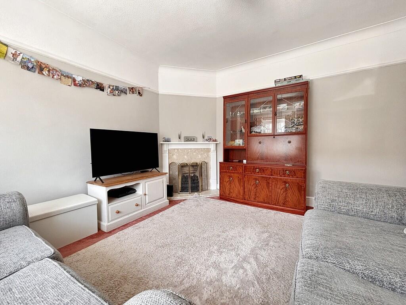Selling
3 bedroom detached bungalow for sale in Primrose Way, Needham Market, IP6
300.000 £
Description
Stunning Detached Bungalow in the Heart of Needham Market
Situated in the highly sought-after town of Needham Market, this beautifully presented detached bungalow offers a perfect blend of style, practicality, and modern living. Designed with contemporary open-plan spaces, the property provides versatile accommodation that caters to today's lifestyle.At the core of this charming home is the spacious kitchen, dining, and living area – a bright, airy zone that is ideal for both everyday family life and entertaining guests. Sleek, modern cabinetry coupled with integrated appliances ensures functionality, while sliding patio doors lead seamlessly onto the garden, creating an effortless indoor-outdoor flow. Whether hosting summer barbecues or enjoying cosy evenings in, this space adapts effortlessly to your needs.
The property features three generously proportioned bedrooms, ideal for use as guest rooms, a home office, or additional reception rooms. The contemporary shower room boasts a stylish double shower enclosure with striking black accents, complementing the modern aesthetic.
Externally, the south-facing garden offers a private sanctuary with a thoughtfully landscaped layout. A Brazilian Slate patio provides an excellent space for outdoor dining, while a large lawn is enclosed by timber fencing for privacy and security. Practical side and rear access points add convenience, and the property includes a single garage en bloc with power and lighting, alongside two off-road parking spaces.
Needham Market itself is renowned for its charming high street, offering independent shops, cosy cafés, and essential amenities. Excellent transport connections include a mainline railway station and quick access to the A14, providing direct routes to Ipswich, Stowmarket, and beyond.
This attractive home combines stylish contemporary interiors, generous outdoor space, and practical features in one of Suffolk’s most desirable locations.
Front - Enclosed shingle area with mature flower beds. Pathway leads to side and rear gardens. Door opens into:
Porch - Double glazed windows to front. Door to:
Hallway - Radiator. Loft hatch with retractable ladder providing access to a partly boarded loft. Bright wood effect flooring. Doors to:
Kitchen / Dining / Living Room - Double glazed windows to side and sliding glass doors to rear garden. A range of contemporary wall and floor-mounted units with drawers. Integrated oven with electric hob and extractor hood. Inset sink with drainer and mixer tap. Integrated fridge/freezer and washing machine. Spotlights. Wood effect flooring. Radiator.
Bedroom One - Double glazed front window. Vertical grey radiator. Spotlights.
Bedroom Two - Double glazed windows to side and rear. Radiator.
Bedroom Three - Double glazed front window. Radiator. Spotlights.
Shower Room - Double glazed side window. Vanity unit with storage, inset ceramic sink, and WC. Walk-in double shower cubicle with modern black trim. Partially tiled walls. Tiled floor. Heated towel rail.
Rear Garden - The lovely rear garden features a spacious Brazilian slate patio, seamlessly accessed via the sliding doors, perfect for outdoor entertaining. The garden also contains a large, well-maintained lawn, enclosed with timber fencing. A side gate provides access to the front whilst a rear gate leads to the garage and parking area.
Garage & Parking - Single garage located in a block with up-and-over door, power, and lighting. Two allocated off-road parking spaces.
Agents Note - The property benefits from a new central heating system installed in 2019, complete with all pipework and radiators. The combination boiler has a 10-year manufacturer’s warranty (approximately four years remaining) and is situated in the loft. Additionally, the electrical wiring was fully renewed in 2019.
3 bedroom detached bungalow
Data source: https://www.rightmove.co.uk/properties/166340180#/?channel=RES_BUY
Overview
Property ID:
8fa18850-bd80-40af-a7d7-d13a0209dc13
Type:
Apartment, Villa
Property Type:
Secondary
Bedrooms:
3
Bathrooms:
1
Floors:
1
Bedrooms:
3
Bathrooms:
1
Parking Spaces:
2
Garage Spaces:
1
Loft:
Yes
Patio/Terrace:
Yes
Landscaped Garden:
Yes
Interior Condition:
excellent
Architectural Style:
contemporary
Flooring Materials:
other
Tenure Type:
FREEHOLD
Council Tax Band:
C
Kitchen Features:
integrated appliances
Amenities and features
- Air Conditioning
- Strych
- Garage
- Garden
- Loft
- Parking
- Storage
- Terrace
What’s nearby?
Explore nearby amenities to precisely locate your property and identify surrounding conveniences, providing a comprehensive overview of the living environment and the property's convenience.
- Hospital: 3
Location
-
AddressPrimrose Way, Needham Market
Write A Review
0 Reviews
0 out of 5
Featured properties
The Most Recent Estate
Primrose Way, Needham Market
300.000 £
- 3
- 1
- 0 m²

