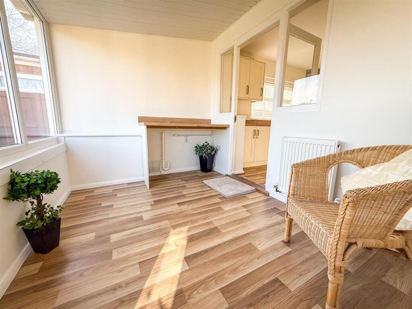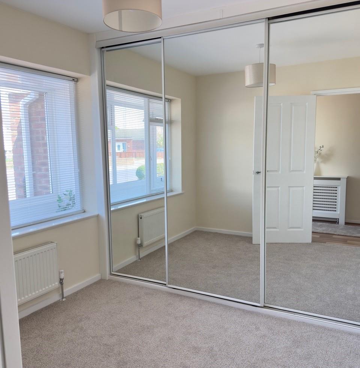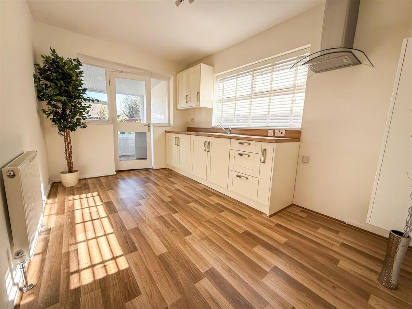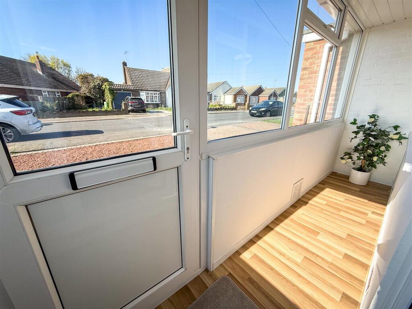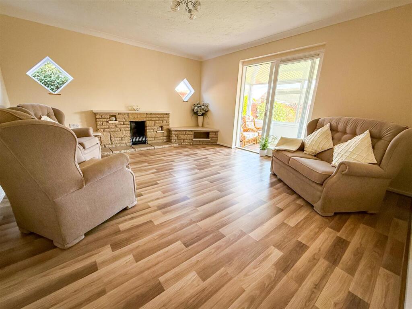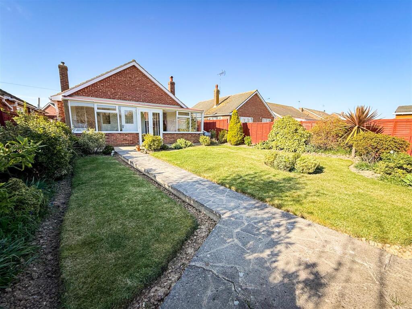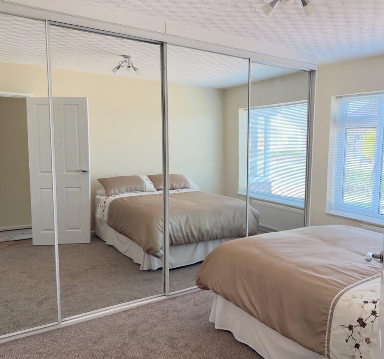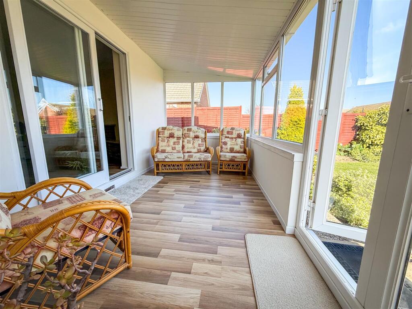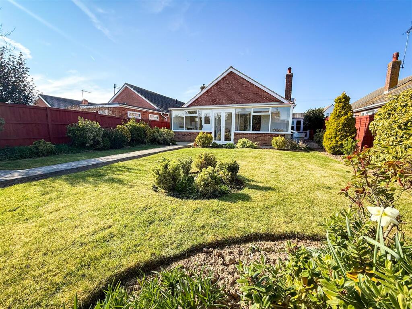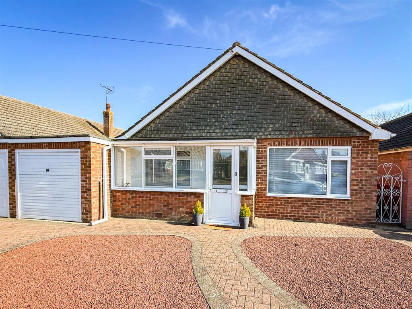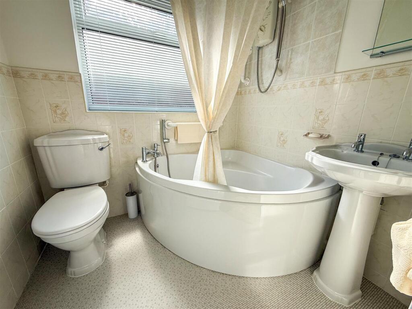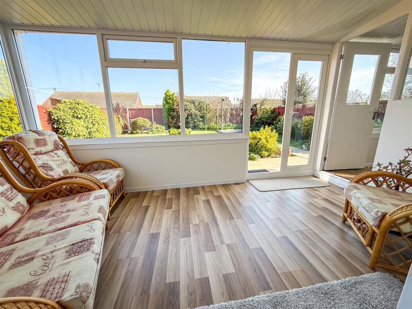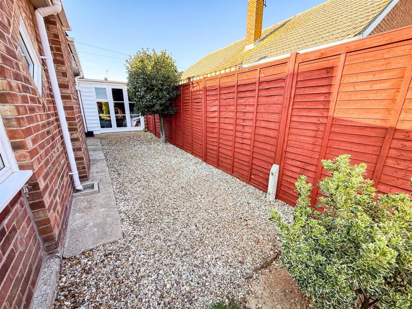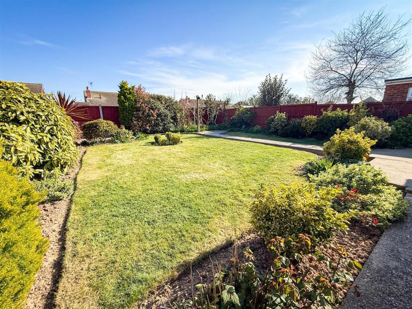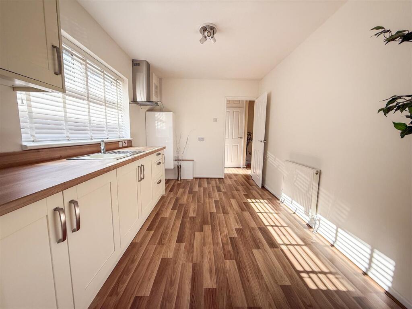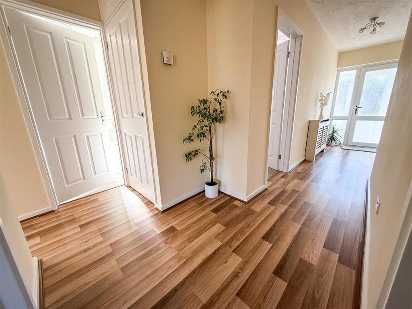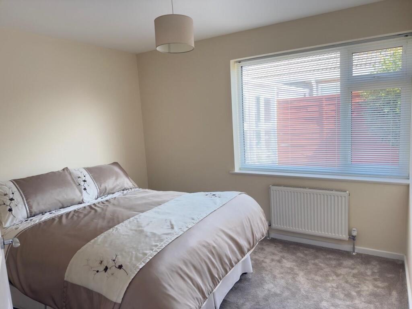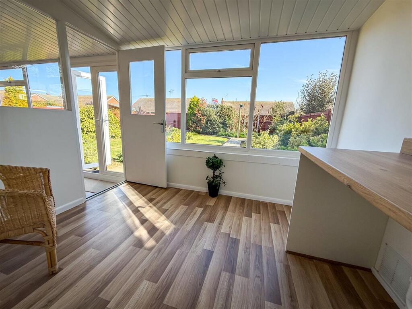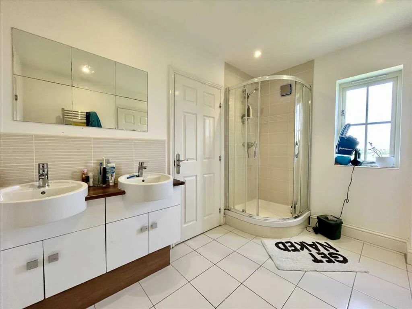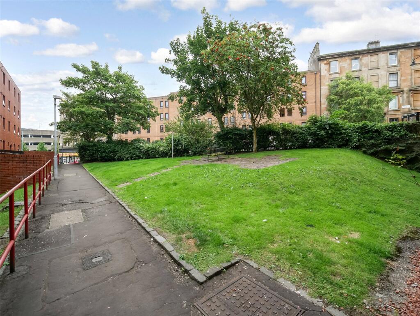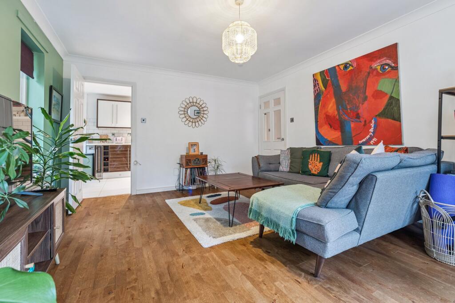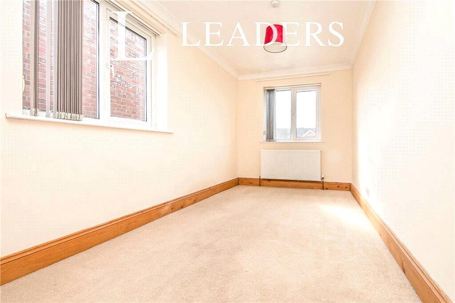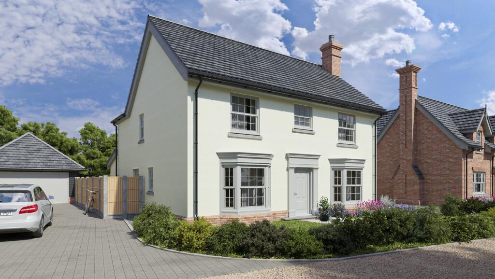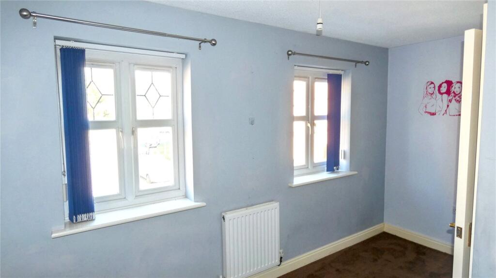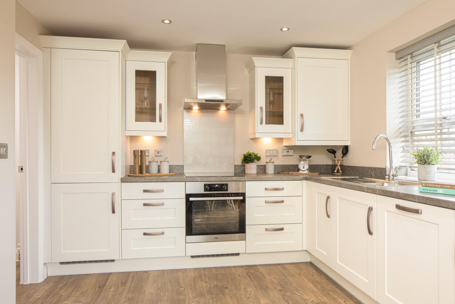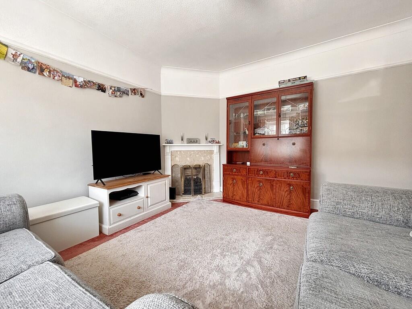3 bedroom detached bungalow for sale in Millers Barn Road, Clacton-On-Sea, Essex, CO15
325.000 £
Detached Bungalow with No Onward Chain on Popular Tudor Development
This spacious THREE BEDROOM DETACHED BUNGALOW is offered in a pristine, 'Move In Ready' condition, situated on the sought-after 'Tudor' development. Conveniently located approximately 300 metres from local shopping amenities, with Clacton's town centre and mainline railway station just under two miles away. The stunning sea front is also within easy reach at less than three quarters of a mile. Early viewing is highly recommended to fully appreciate the immaculate presentation and stylish décor throughout.
Accommodation Comprises
Approximate room sizes are as follows:
Double glazed entrance door to:
Entrance Porch
Part brick-built with double glazed windows to sides and front. Wood effect flooring. Double glazed door leads to:
Entrance Hallway
Wood effect flooring, radiator, loft access, built-in storage cupboard, doors leading to:
Bedroom One
4.14m x 3.20m max (13'7" x 10'6" max) – Features wall-to-wall fitted wardrobes with four mirror-fronted sliding doors. Radiator. Double glazed window to front aspect.
Bedroom Two
3.25m x 3.02m (10'8" x 9'11") – Radiator. Double glazed window to side.
Bedroom Three
2.62m x 2.21m to wardrobes (8'7" x 7'3" to wardrobes) – Incorporates wall-to-wall fitted wardrobes with three mirror-fronted sliding doors. Radiator. Internal glazed window overlooking the porch.
Bathroom
Equipped with a white three-piece suite including a corner paneled bath with mixer tap and wall-mounted shower unit, pedestal wash hand basin, and low-level W.C. Partially tiled walls. Radiator. Double glazed window to side.
Kitchen/Diner
3.89m x 2.67m (12'9" x 8'9") – Recently fitted kitchen with wood effect laminated rolled-edge work surfaces, beneath which are cupboards and drawers. Matching wall-mounted units. Inset stainless steel single drainer sink with mixer tap. Space for cooker with stainless steel and partly glazed extractor hood (not tested). Concealed gas boiler servicing hot water and heating (not tested). Wood effect flooring. Radiator. Double glazed window to the side. Door and window lead to the Utility Room.
Alternate View Of Kitchen
Utility Room
2.92m x 2.21m (9'7" x 7'3") – Laminate work surface with space below for washing machine and tumble dryer. Radiator. Solid roof. Double glazed window overlooking the garden. Part-glazed door and internal window connect to the Sun Lounge.
Lounge
4.70m x 4.09m (15'5" x 13'5") – Features a charming York stone open fireplace with TV display plinth. Two distinctive diamond double glazed windows to the side. Wood effect flooring. Radiator. Double glazed sliding patio doors lead to:
Sun Lounge
4.27m x 2.24m (14' x 7'4") – Wood effect flooring. Solid roof. Double glazed windows to the side and rear, overlooking the garden. French style double glazed doors open to the outside rear garden.
Outside
Front
A low-maintenance front garden mainly block paved, providing off-street parking with decorative red shingle borders. There is a garage and a gate offering side pedestrian access to the rear garden.
Garage
5.49m x 2.59m (18' x 8'6") – Up-and-over door, power and lighting, window, and glazed door leading from the rear garden.
Rear Garden
Approximately 40' x 37' – Landscaped with lush lawns, mature shrub borders, and a paved patio area perfect for outdoor entertaining. Enclosed by panelled fencing, with double doors leading from the garage.
Alternate View Of Garden
Je 0425 – Money laundering, terrorist financing, and transfer of funds (information of the payer) regulations 2017 – Prospective buyers will undergo identification checks, including photographic ID, proof of residence, and source of funds, when making an offer.
Referral fees information available on our website.
Material Information (Freehold Property)
Tenure: Freehold
Council Tax Band: C
Additional Property Charges & Services
- Gas: Connected
- Electricity: Connected
- Water: Mains
- Sewerage: Mains drainage
- Telephone & Broadband: To be confirmed
Important Notice
These particulars do not constitute part of any offer or contract and should not be relied upon as fact. Interested parties are advised to verify all details personally. Room sizes are approximate and may vary slightly. Photography has been taken with a wide-angle lens; therefore, measurements should be considered before arranging a viewing.
3 bedroom detached bungalow
Data source: https://www.rightmove.co.uk/properties/161459027#/?channel=RES_BUY
- Air Conditioning
- Alarm
- Garage
- Garden
- Loft
- Parking
- Storage
- Terrace
- Utility Room
Explore nearby amenities to precisely locate your property and identify surrounding conveniences, providing a comprehensive overview of the living environment and the property's convenience.
- Hospital: 4
The Most Recent Estate
Millers Barn Road, Clacton-On-Sea, Essex
- 3
- 1
- 0 m²

