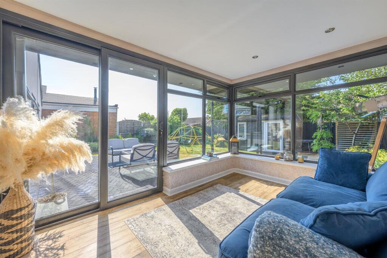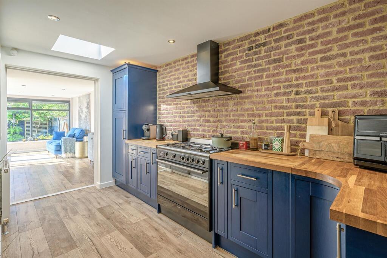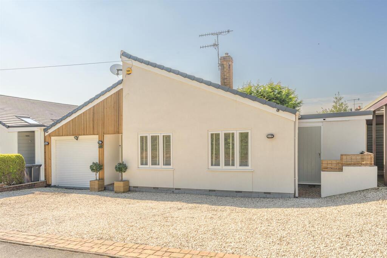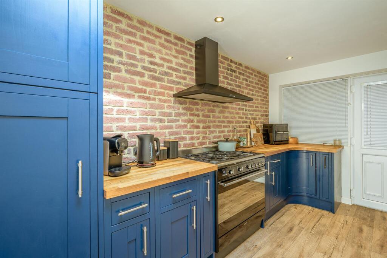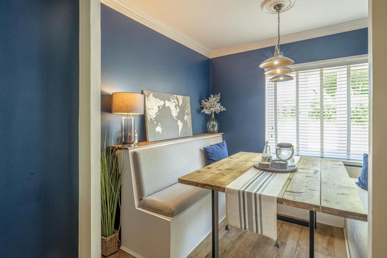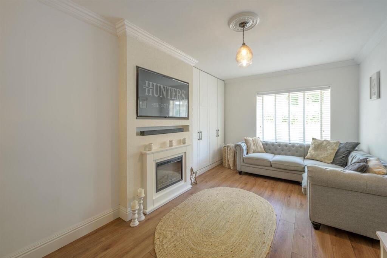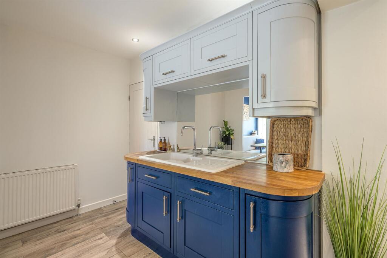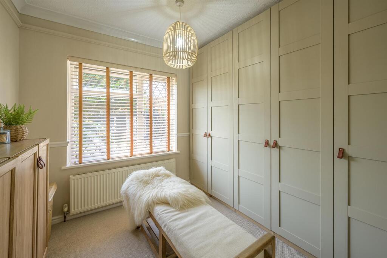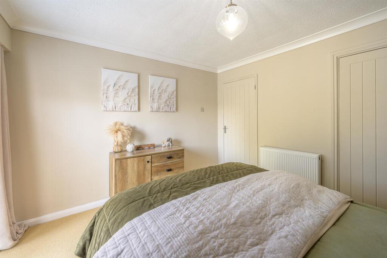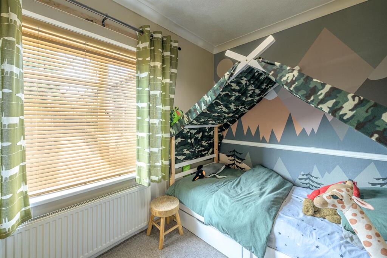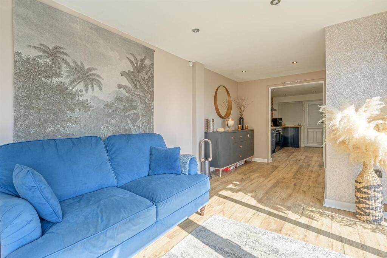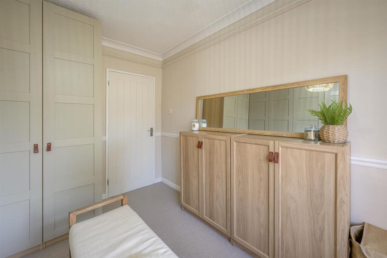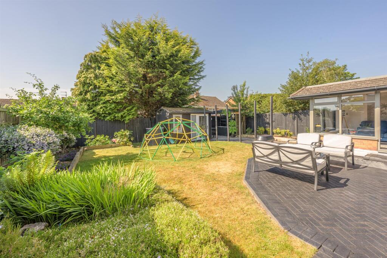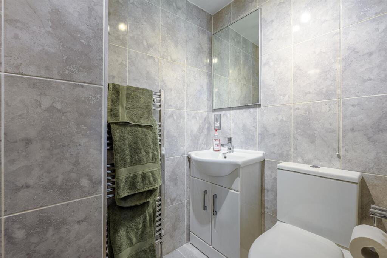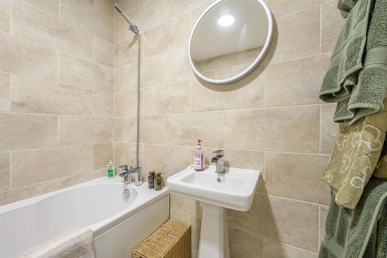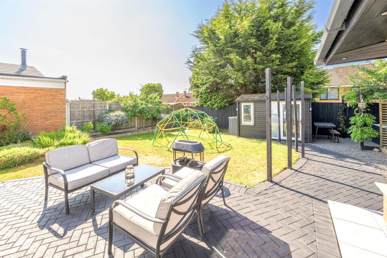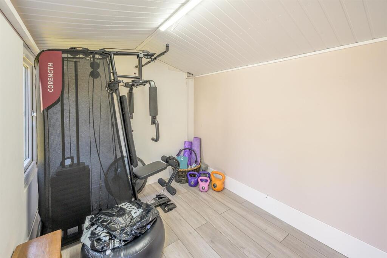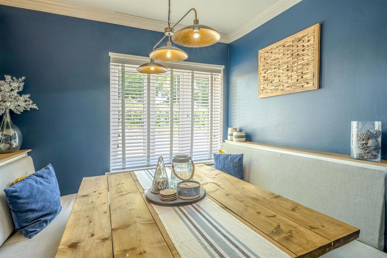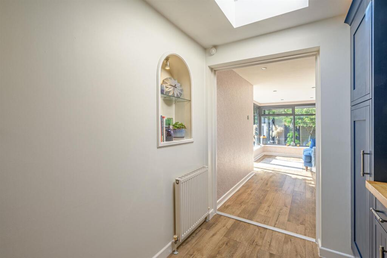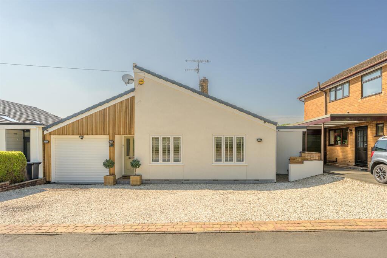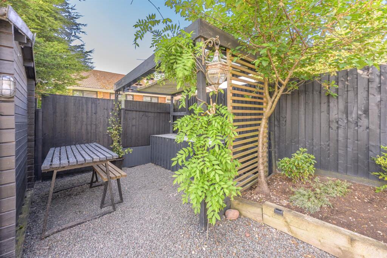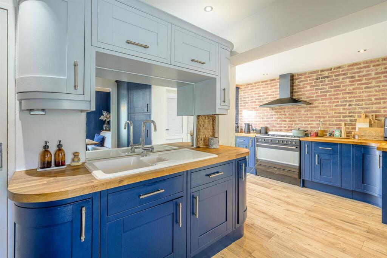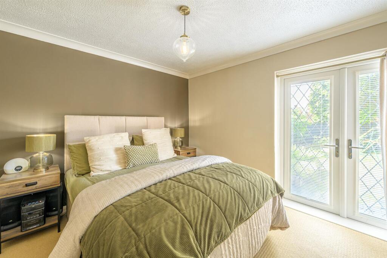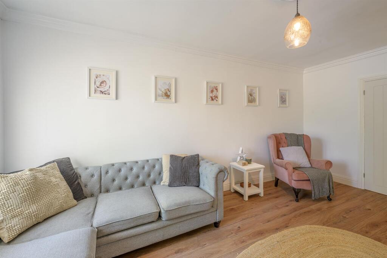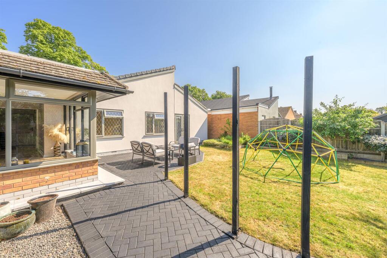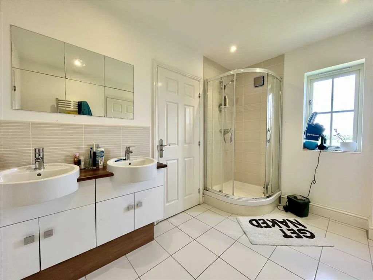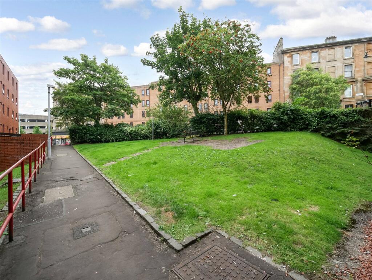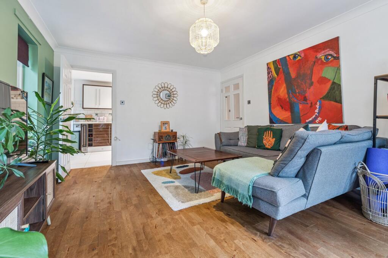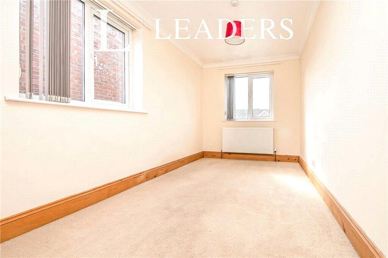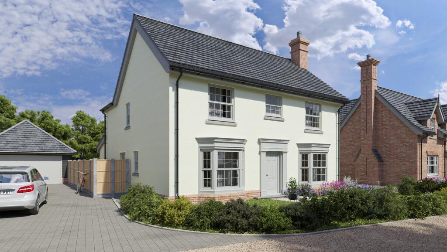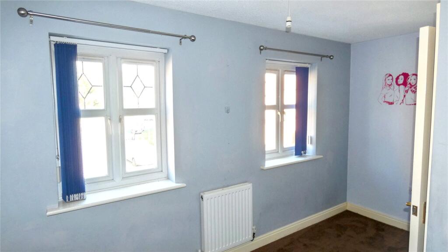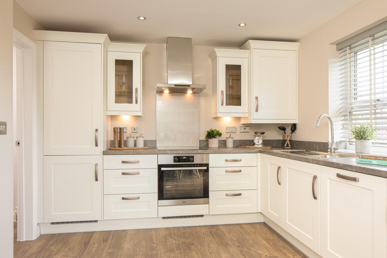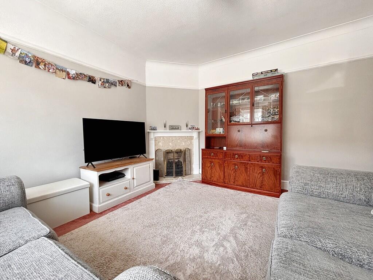3 bedroom detached bungalow for sale in Lawnswood Road, Stourbridge, DY8 5LL, DY8
440.000 £
Immaculately Presented Three-Bedroom Detached Bungalow in a Desirable Location
This stunning three-bedroom detached bungalow is situated in a highly sought-after neighbourhood, conveniently close to an array of local amenities. The property boasts a welcoming entrance hall, a modern open-plan kitchen with a separate dining area, a bright and airy garden room, and a spacious lounge with built-in storage. The master bedroom features a contemporary en suite shower room and direct access to the garden. Two additional bedrooms and a family bathroom complete the flexible accommodation.
The property benefits from a private rear garden, complete with a charming summerhouse—perfect as a home office or gym—and a generous front driveway paved with chippings, providing ample off-road parking. An integrated garage completes this attractive residence.
Front of the Property
A spacious chipping stone driveway extends to the front, leading to an electric roller shutter garage door, with a double glazed door into the hall and a separate porch entry.Hall
The entrance hall features a double glazed front door, leading to various rooms, a useful storage cupboard, loft access, and a central heating radiator.Porch
Measuring 0.9 x 1.98 metres (2'11" x 6'5"), the porch includes a double glazed front door, a double glazed door to the kitchen, a window to the rear, and space for a fridge/freezer.Kitchen
Spanning 5.15 max x 4.09 max metres (16'10" max x 13'5" max), the stylish kitchen boasts a door from the porch, an opening from the hall, and flows seamlessly into the dining area. It features a range of fitted wall and base units with work surfaces, a one-and-a-half bowl sink and drainer, space for a oven with a cooker hood, integrated fridge and dishwasher, recessed spotlights, and two central heating radiators.Dining Area
Measured at 2.57 x 2.35 metres (8'5" x 7'8"), the dining space has an opening from the kitchen, built-in bench seating, a double glazed front window, and a central heating radiator.Garden Room
At 5.88 x 2.61 metres (19'3" x 8'6"), this bright garden room opens directly from the kitchen, featuring sliding double glazed doors to the rear garden, additional windows to the sides and rear, and recessed spotlights.Lounge
The generous lounge, measuring 5.03 x 2.79 metres (16'6" x 9'1"), includes a door from the hall, built-in storage, a double glazed front window, an electric fire with decorative surround, and a central heating radiator.Bedroom One
Located at 3.2 x 3.44 metres (10'5" x 11'3"), this spacious double bedroom benefits from direct garden access via double glazed French doors, built-in storage, and an en suite.En Suite
With dimensions of 1.19 x 2.4 metres (3'10" x 7'10"), the en suite features tiled walls and flooring, a walk-in shower cubicle, WC, wash hand basin in a vanity unit, extractor fan, and a chrome heated towel rail.Bedroom Two
Measuring 3.19 x 2.17 metres (10'5" x 7'1"), this bedroom includes fitted wardrobes, a double glazed rear window, and a central heating radiator.Bedroom Three
At 2.17 x 2.81 metres (7'1" x 9'2"), this versatile room offers a double glazed rear window and a central heating radiator.Family Bathroom
The bathroom, 1.91 x 1.86 metres (6'3" x 6'1"), includes a WC, wash hand basin, bath with an overhead shower, tiled walls and flooring, recessed spotlights, an extractor fan, and a chrome heated towel rail.Garden
Accessed via doors from the master bedroom and garden room, the private garden features a patio area, a lush lawn bordered by planting, outdoor power points, an outdoor tap, a door to the garage, and a double glazed door leading to the summerhouse.Summerhouse
Sized at 2.25 x 3.17 metres (7'4" x 10'4"), the summerhouse provides power, lighting, a double glazed front window, and double glazed doors opening onto the garden.Garage
The spacious garage, measuring 4.54 x 3.09 metres (14'10" x 10'1"), is equipped with an electric roller shutter door at the front, power and lighting internally, and a door leading to the garden.In accordance with legal requirements, all prospective purchasers are subject to anti-money laundering checks. These checks are facilitated by our trusted partner, Coadjute, who will contact you once an offer is accepted. The fee for this service is £45+VAT per buyer and is non-refundable. Payment is required prior to the issuance of the memorandum of sale, covering the costs of data retrieval, manual verification, and monitoring processes.
3 bedroom detached bungalow
Data source: https://www.rightmove.co.uk/properties/162354638#/?channel=RES_BUY
- Air Conditioning
- Garage
- Garden
- Loft
- Monitoring
- Parking
- Storage
- Terrace
Explore nearby amenities to precisely locate your property and identify surrounding conveniences, providing a comprehensive overview of the living environment and the property's convenience.
- Hospital: 2
The Most Recent Estate
Lawnswood Road, Stourbridge, DY8 5LL
- 3
- 2
- 0 m²

