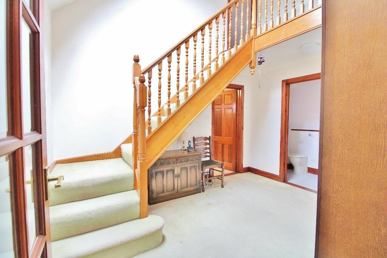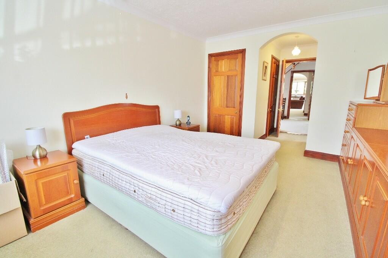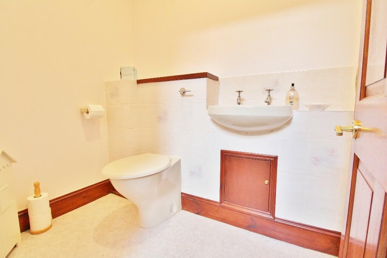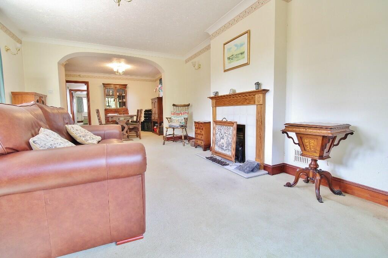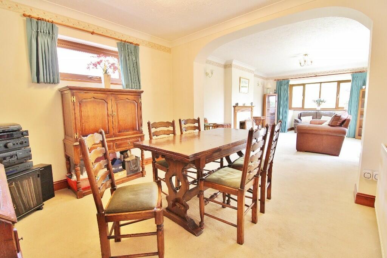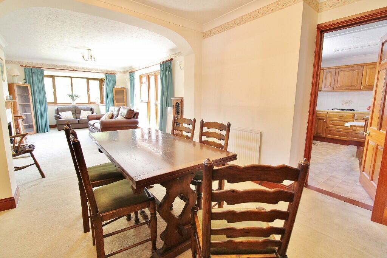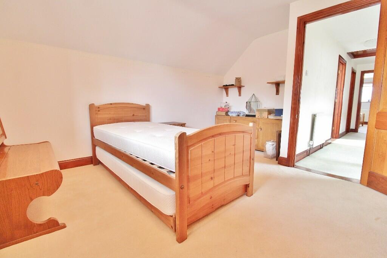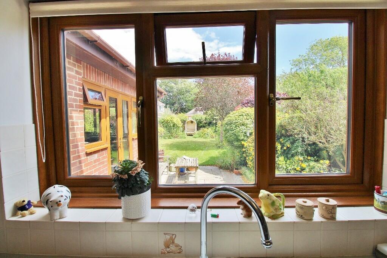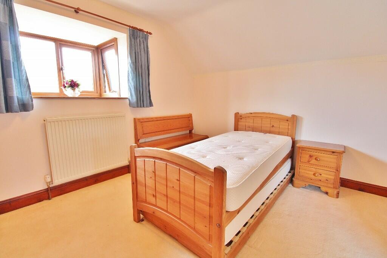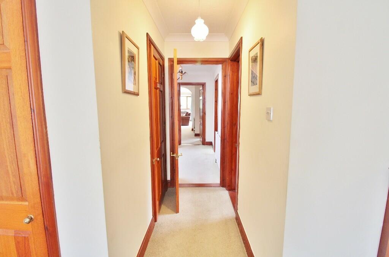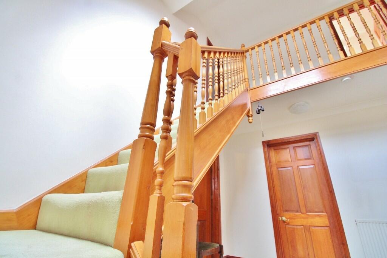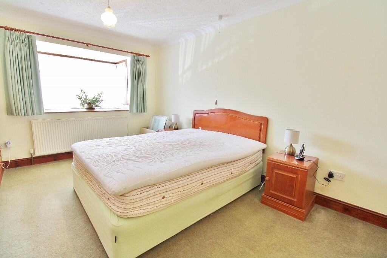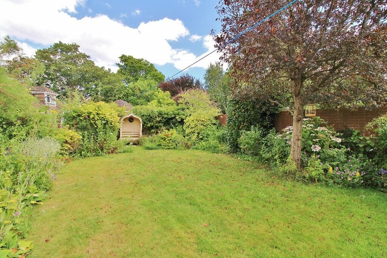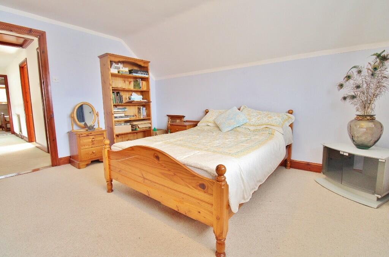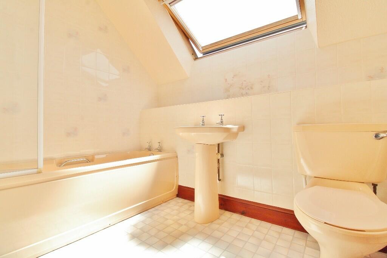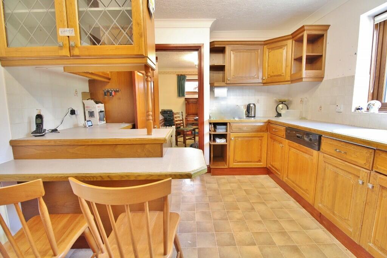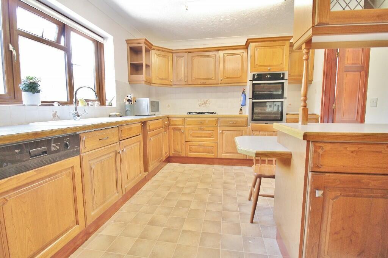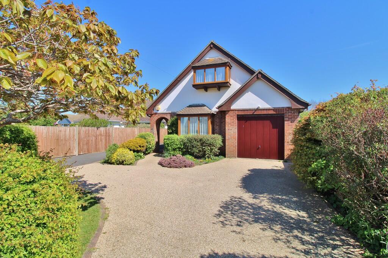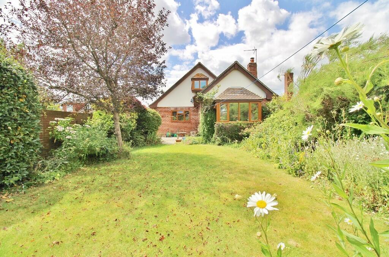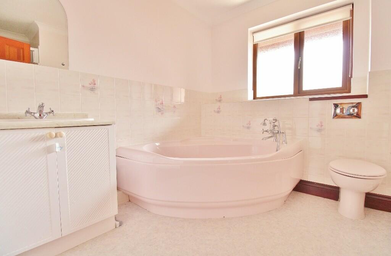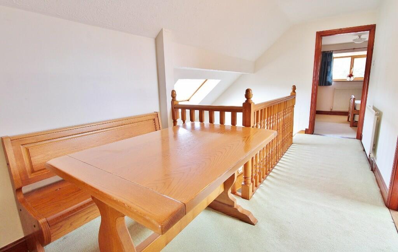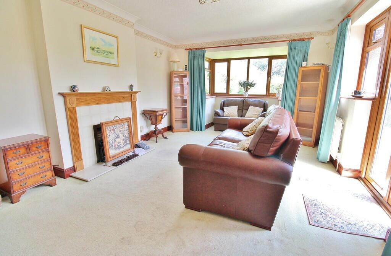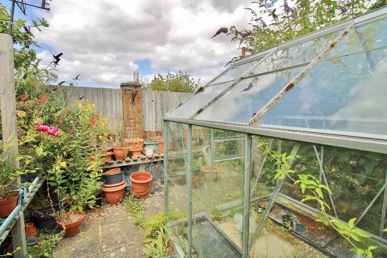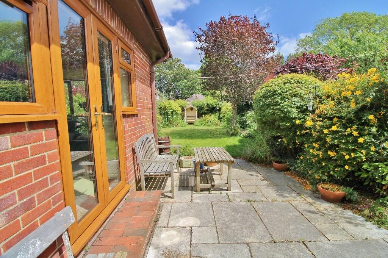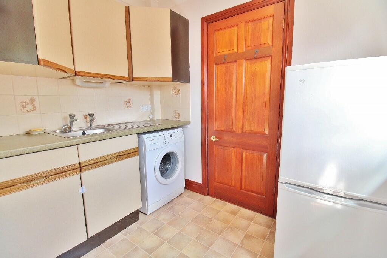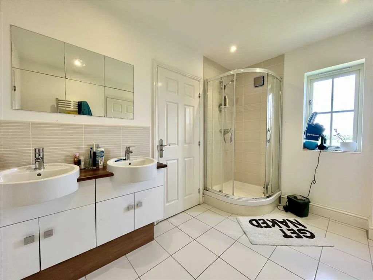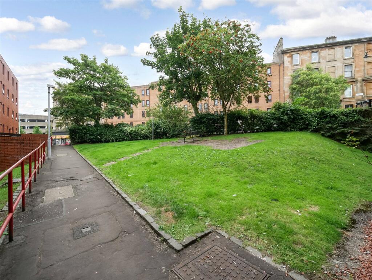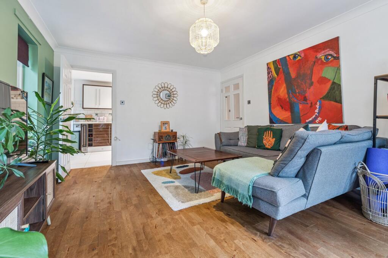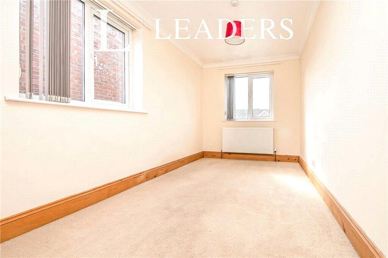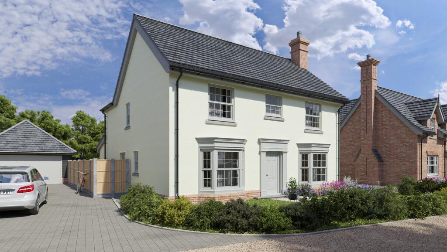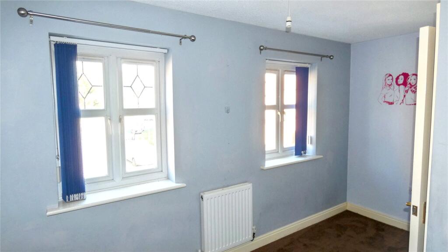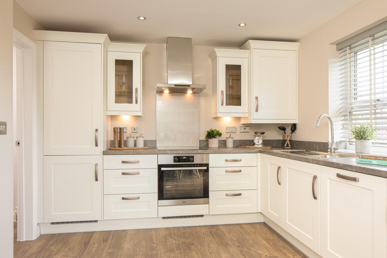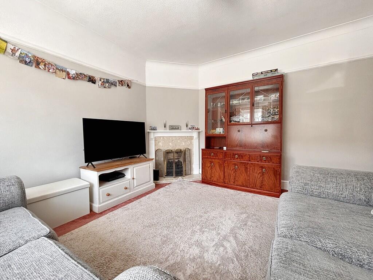3 bedroom chalet for sale in Cottes Way, Hill Head, Fareham, PO14
655.000 £
A charming three-bedroom detached chalet bungalow, ideally located just 200 metres from the stunning Hill Head Beach and close to a range of local amenities. Full of character and ripe with potential, this versatile family home offers ample scope for modernisation, presenting an excellent opportunity for buyers to personalise their perfect seaside retreat. The property features a welcoming entrance hallway that leads seamlessly to the gallery landing, along with a spacious downstairs bedroom complete with an en-suite bathroom, and a separate downstairs W/C. The dual-aspect lounge and dining room extend to the garden patio through elegant double doors, creating an inviting space for relaxation and entertaining. The fitted kitchen benefits from integrated appliances and is complemented by a practical utility room, enhancing everyday convenience. Upstairs, two generously sized double bedrooms and a well-appointed family bathroom complete this appealing residence.
Externally, the landscaped frontage boasts a private resin driveway and mature shrubbery, while the charming rear garden offers privacy within a walled setting. Additional features include an internal garage with an electric up-and-over door, providing secure parking and ample storage. With its prime location and incredible potential, this detached home stands out as a fantastic acquisition. Contact our Stubbington Branch today to arrange your viewing!
ENTRANCE HALL
HALLWAY
LOUNGE
20' 5" x 11' 7" (6.22m x 3.53m)
DINING ROOM
11' 7" x 11' 2" (3.53m x 3.4m)
KITCHEN
14' 3" x 10' 1" (4.34m x 3.07m)
UTILITY ROOM
7' 6" x 5' 9" (2.29m x 1.75m)
WC
5' 8" x 4' 3" (1.73m x 1.3m)
MASTER BEDROOM
21' x 4' (6.4m x 1.22m)
ENSUITE
12' 6" x 9' 4" (3.81m x 2.84m)
LANDING
BEDROOM TWO
13' 4" x 13' 3" (4.06m x 4.04m)
BEDROOM THREE
13' 5" x 11' 2" (4.09m x 3.4m)
BATHROOM
8' 8" x 6' 6" (2.64m x 1.98m)
OUTSIDE
REAR GARDEN
GARAGE
19' 2" x 8' 7" (5.84m x 2.62m)
OWN DRIVEWAY
AGENT'S NOTES
EPC: D
Council Tax Band: E
3 bedroom chalet
Data source: https://www.rightmove.co.uk/properties/150137720#/?channel=RES_BUY
- Air Conditioning
- Garage
- Garden
- Parking
- Storage
- Terrace
- Utility Room
Explore nearby amenities to precisely locate your property and identify surrounding conveniences, providing a comprehensive overview of the living environment and the property's convenience.
- Hospital: 5
-
AddressCottes Way, Hill Head, Fareham
The Most Recent Estate
Cottes Way, Hill Head, Fareham
- 3
- 2
- 0 m²

