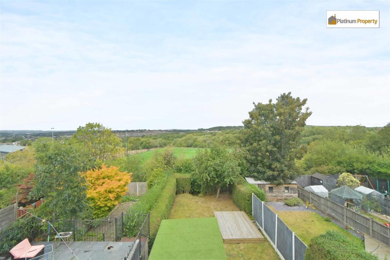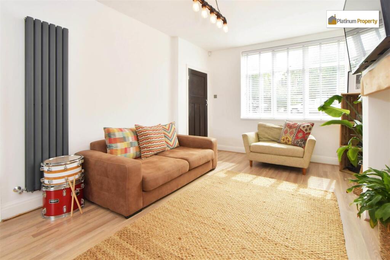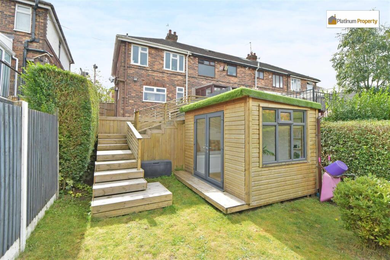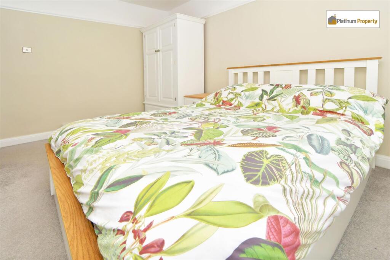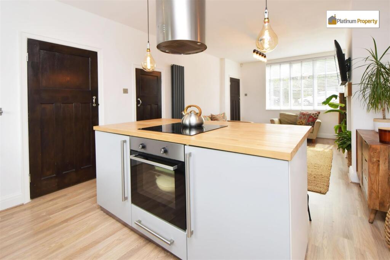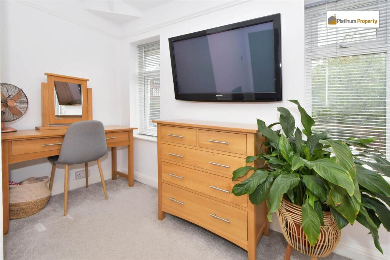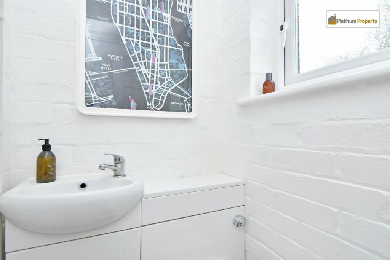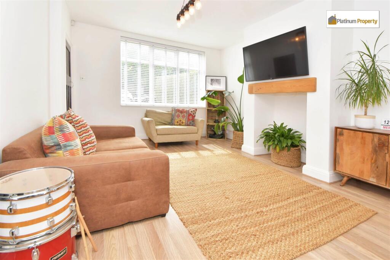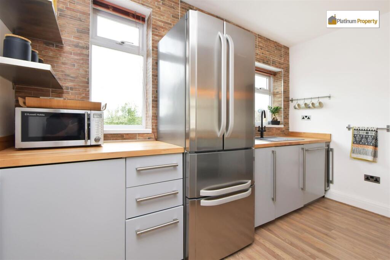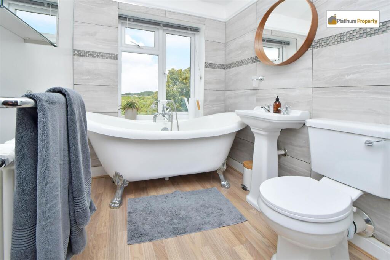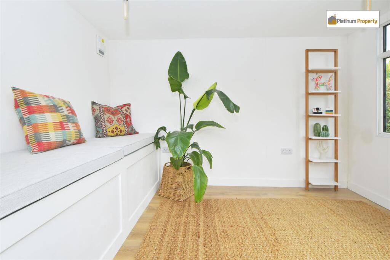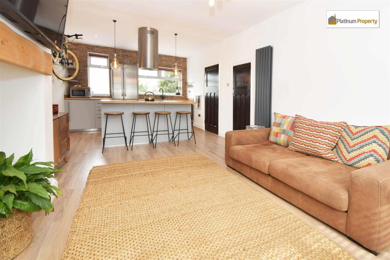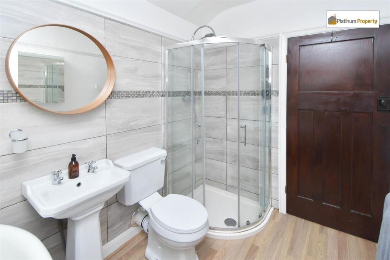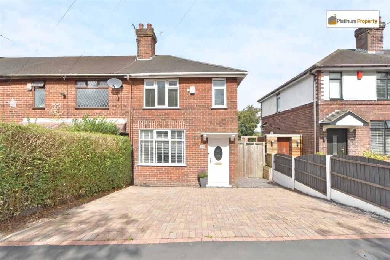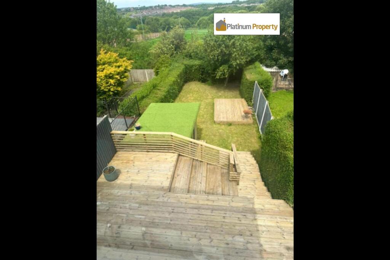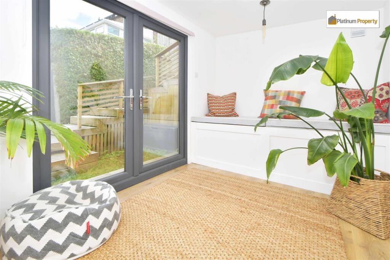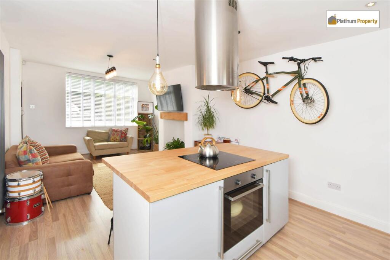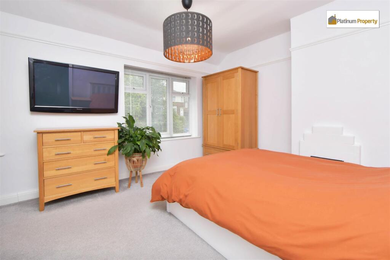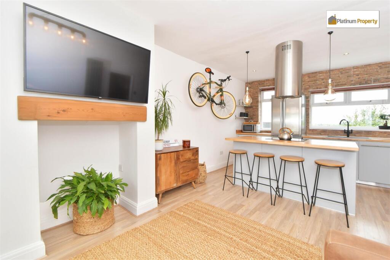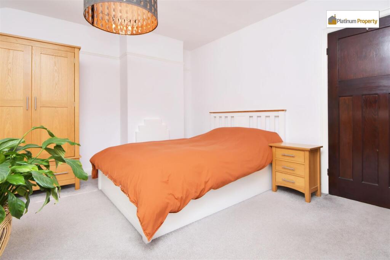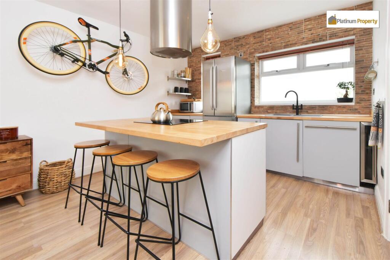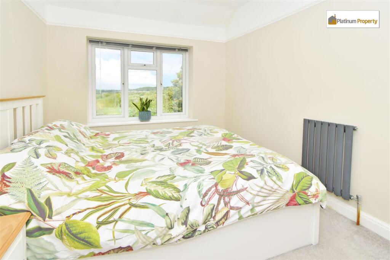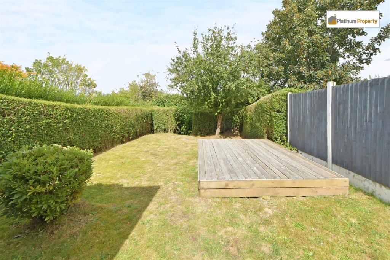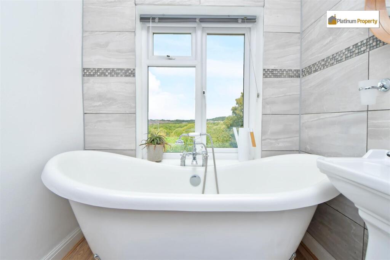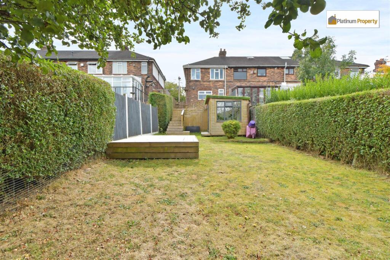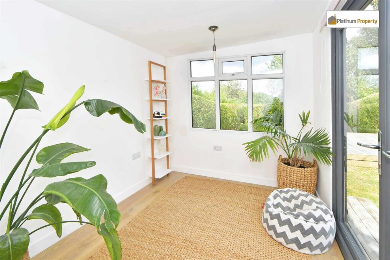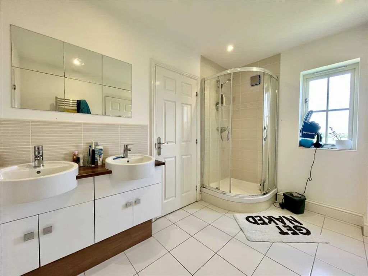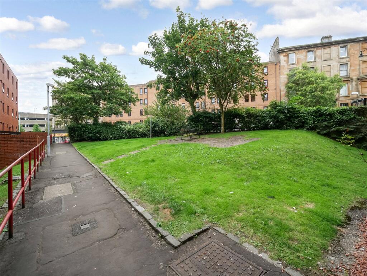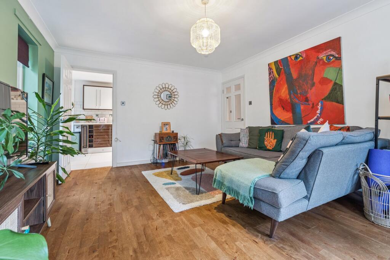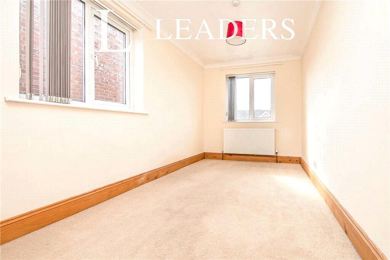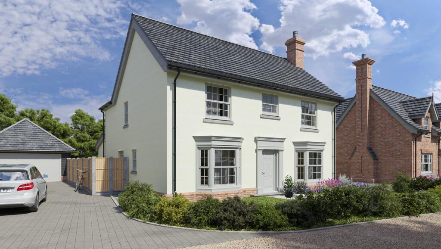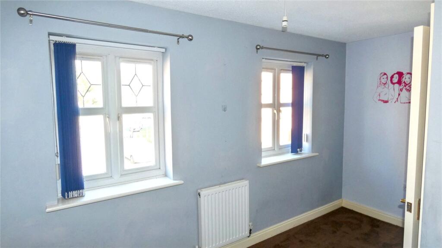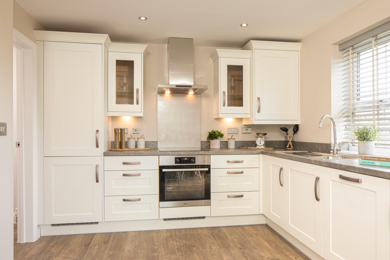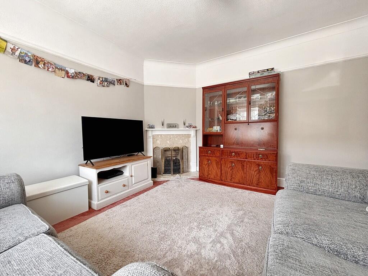2 bedroom town house for sale in Broadway, Meir, ST3 5PW, ST3
Contact
IDEAL FIRST TIME PURCHASE | NO ONWARD CHAIN
Presented as an attractive END TOWNHOUSE, this modern residence offers a wealth of features perfectly suited for first-time buyers. The property benefits from a welcoming Entrance Hall leading into the spacious Open Plan Living, Dining & Kitchen area, which boasts a stylish feature fireplace, a comprehensive range of fitted units, and a breakfast bar. Integrated appliances include a built-in oven, hob with extractor hood, dishwasher, washing machine, and wine cooler, with additional space available for future add-ons. A convenient WC with a white suite completes the ground floor accommodation.
The first floor provides two generous Double Bedrooms along with a contemporary Bathroom featuring a corner shower with mains-fed shower head, as well as a vintage-inspired double-ended roll-top bath with chrome feet and a white suite.
Externally, the property benefits from a Block Paved Driveway offering parking for multiple vehicles at the front. To the rear, the fully enclosed Tiered Garden includes inviting decking areas, a lush lawn, established trees, shrubs, and plants. A distinctive Summerhouse / Outbuilding with power, lighting, and French doors provides additional versatile space for leisure or work.
Located conveniently for essential amenities, local schools, health centres, and excellent commuter links, including bus routes and nearby railway stations at Meir Park and Blythe Bridge, this home blends practicality with comfort.
GAS COMBI BOILER
Key Room Dimensions
- Entrance Hall – 1.08m (max) x 0.98m (max) (3'6" x 3'2")
- Open Plan Living/Dining/Kitchen – 7.00m (max) x 3.51m (max) (22'11" x 11'6")
- WC – 1.35m (max) x 0.92m (max) (4'5" x 3'0")
- Stairs & Landing – 1.84m (max) x 0.85m (max) (6'0" x 2'9")
- Bedroom One – 4.51m (max) x 3.33m (max) (14'9" x 10'11")
- Bedroom Two – 3.54m (max) x 2.59m (max) (11'7" x 8'5")
- Bathroom – 2.61m (max) x 1.84m (max) (8'6" x 6'0")
2 bedroom town house
Data source: https://www.rightmove.co.uk/properties/166483907#/?channel=RES_BUY
- Air Conditioning
- Garden
- Parking
- Storage
- Terrace
Explore nearby amenities to precisely locate your property and identify surrounding conveniences, providing a comprehensive overview of the living environment and the property's convenience.
- Hospital: 3
-
AddressBroadway, Meir, ST3 5PW
The Most Recent Estate
Broadway, Meir, ST3 5PW
- 2
- 2
- 0 m²

