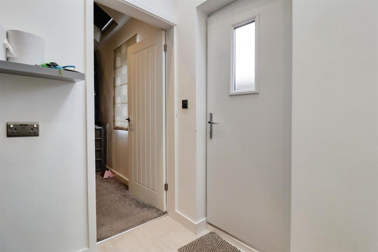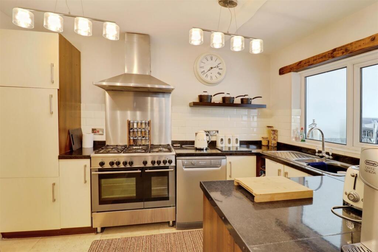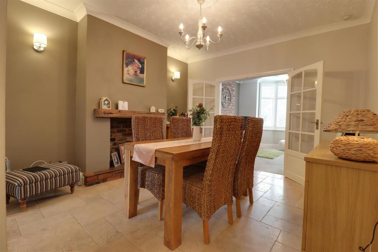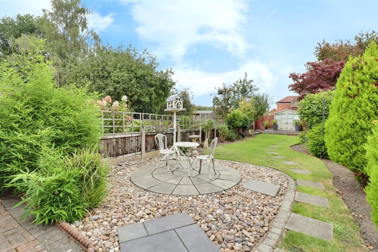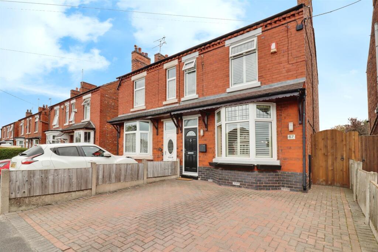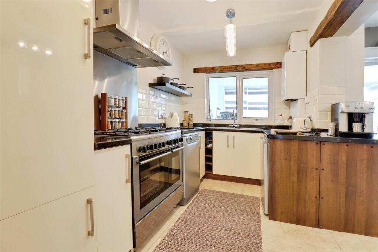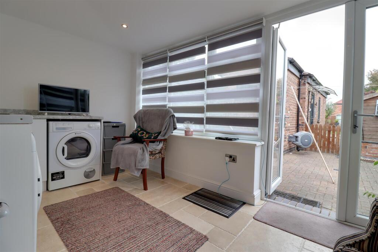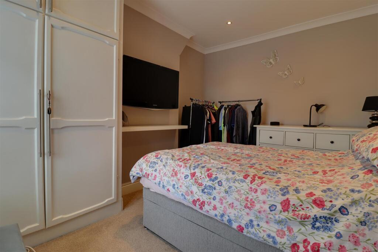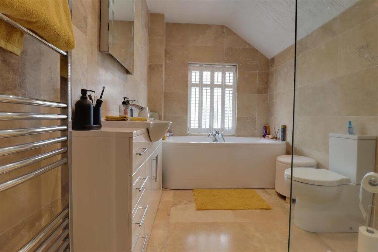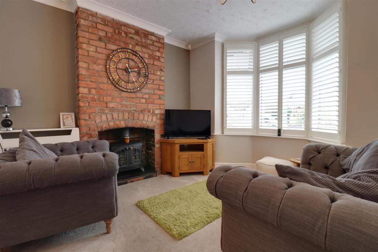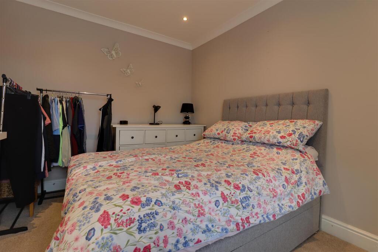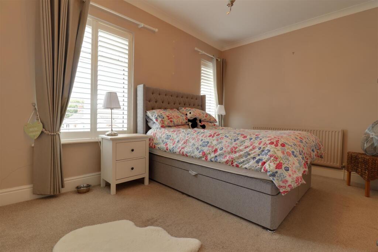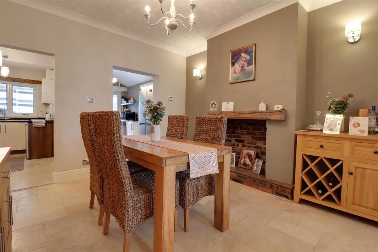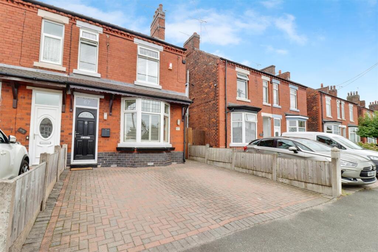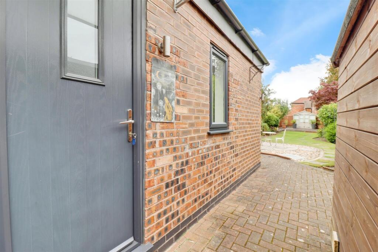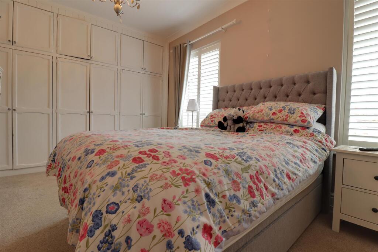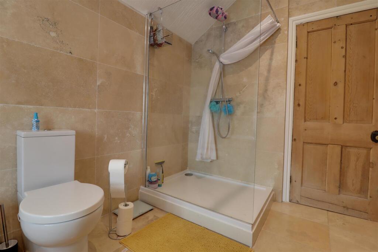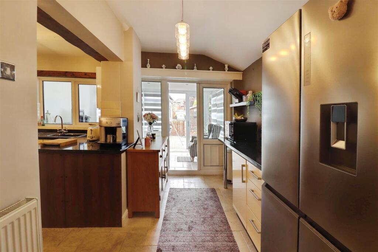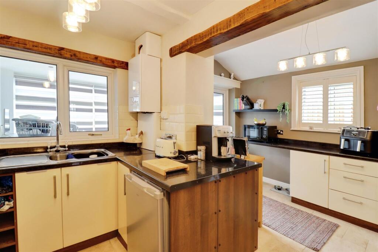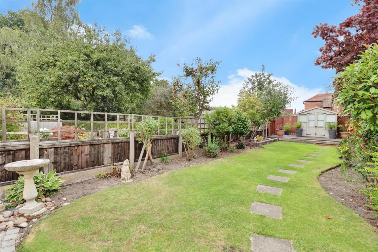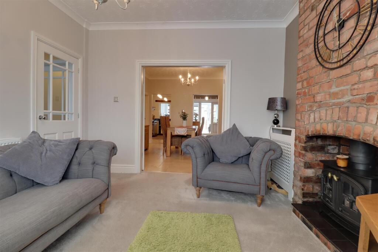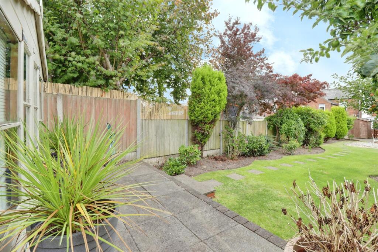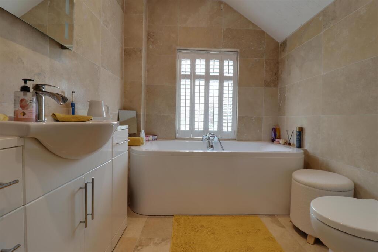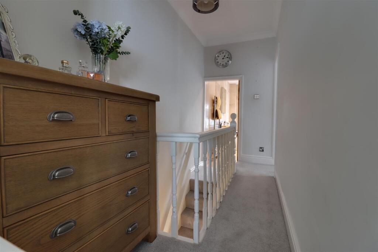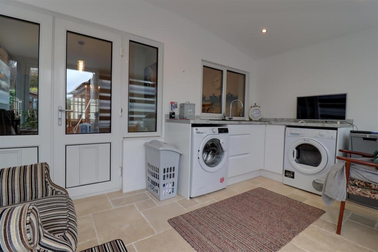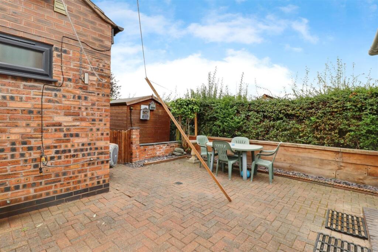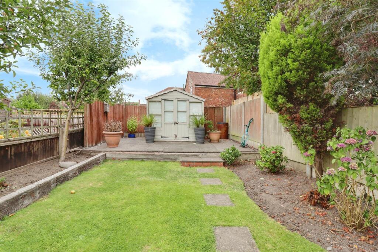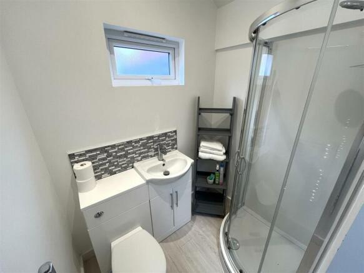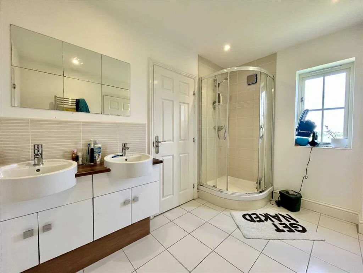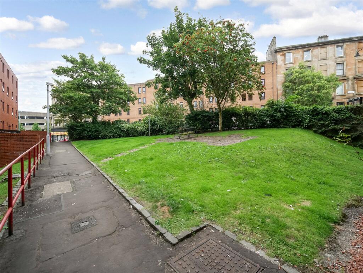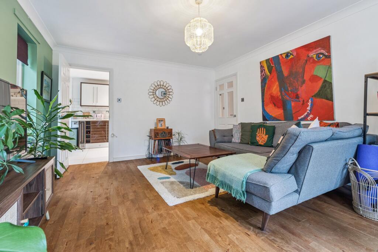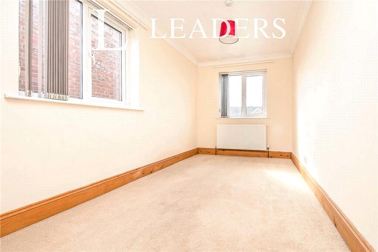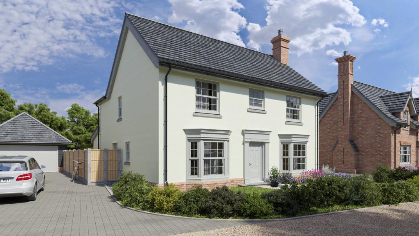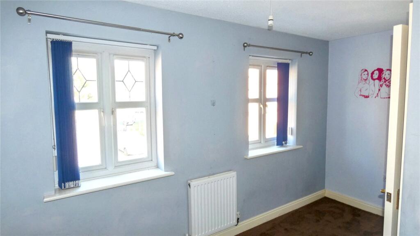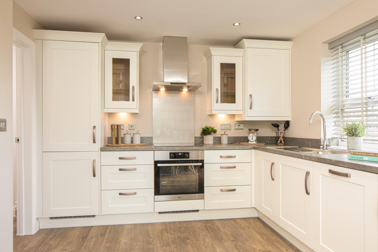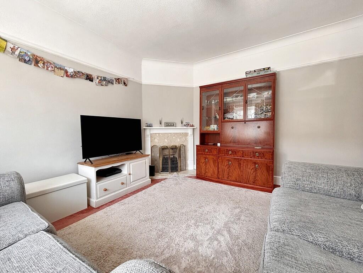2 bedroom semi-detached house for sale in Primrose Avenue, Haslington, CW1
260.000 £
Exceptional Family Home in Prime Haslington Location
This beautifully presented, characterful semi-detached property exudes charm and has been meticulously maintained and upgraded by its current owners to provide a spacious, stylish, and highly functional home.
Entering via a welcoming separate entrance hall, which grants access to the lounge and a door leading to the staircase, the property offers a traditional bay-fronted lounge beautifully enhanced by window shutters and showcasing an exposed brick fireplace with a mantle. Double doors open into a generous dining area, seamlessly integrated with a contemporary fitted kitchen featuring high-end fixtures. From here, a convenient utility/laundry room with a long row of windows overlooks the garden, flooding the space with natural light.
Upstairs, there are two substantial double bedrooms. The principal bedroom, enjoying front-facing views, boasts two windows fitted with premium shutters and an extensive built-in wardrobe for excellent storage. The second bedroom also benefits from fitted wardrobes and window shutters. The luxurious, fully tiled four-piece family bathroom is fitted with stylish fixtures and includes window shutters for privacy.
Externally, the front driveway is fully block-paved, providing off-road parking for two vehicles with gated access to the side and secure, fenced boundaries. The rear garden is a true oasis, laid with paved patio, a designated patio area, charming stepping stones, and a lush lawn, all bordered by mature shrubs and plants for added privacy and visual appeal.
A notable feature of this home is the superb detached outbuilding, perfect for use as a home office, annexe, gym, or additional storage. Equipped with lighting, power, plastered walls, and a modern three-piece shower room, this versatile space offers year-round usability and enhances the home’s practicality and appeal.
Located in the highly sought-after village of Haslington, with excellent transport links and within easy reach of Sandbach and Crewe, this property offers the ideal balance of rural charm and convenient connectivity.
Entrance Hallway - 3.13 x 0.92 (10'3" x 3'0") -
Lounge - 3.73 x 3.47 (12'2" x 11'4") -
Dining Room - 3.68 x 3.55 (12'0" x 11'7") -
Kitchen - 4.47 x 3.45 (14'7" x 11'3") -
Utility Room - 4.04 x 2.38 (13'3" x 7'9") -
Landing - 3.69 x 1.43 (12'1" x 4'8") -
Bedroom One - 3.83 x upto wardrobes x 3.12 (12'6" x upto wardrobes) -
Bedroom Two - 3.66 x 2.97 (12'0" x 9'8") -
Bathroom - 3.14 x 2.08 (10'3" x 6'9") -
Outbuilding Bedroom/Office/Storage/Gym - 3.35 x 2.13 (10'11" x 6'11") -
Outbuilding Entrance Hallway - 2.12 x 1.84 (6'11" x 6'0") -
Outbuilding Shower Room - 1.80 x 1.42 (5'10" x 4'7") -
2 bedroom semi-detached house
Data source: https://www.rightmove.co.uk/properties/87272937#/?channel=RES_BUY
- Air Conditioning
- Garden
- Parking
- Laundry
- Storage
- Terrace
- Utility Room
Explore nearby amenities to precisely locate your property and identify surrounding conveniences, providing a comprehensive overview of the living environment and the property's convenience.
- Hospital: 4
-
AddressPrimrose Avenue, Haslington
The Most Recent Estate
Primrose Avenue, Haslington
- 2
- 1
- 0 m²

