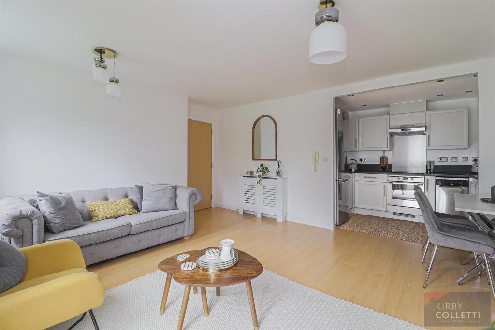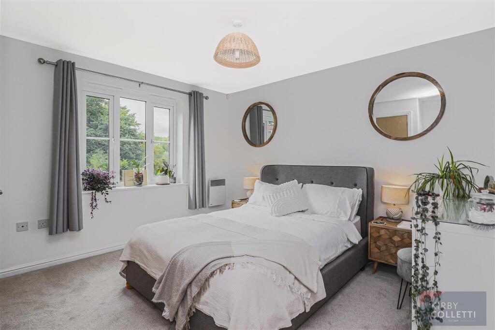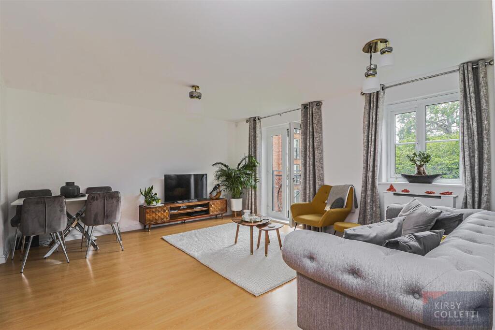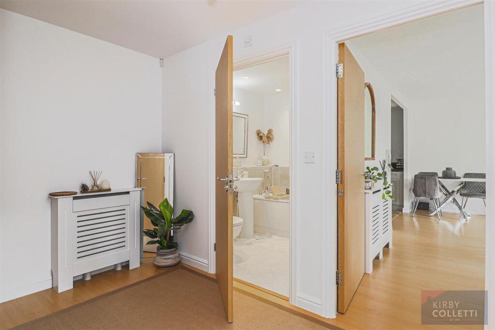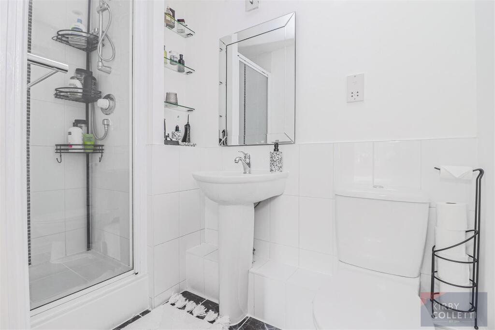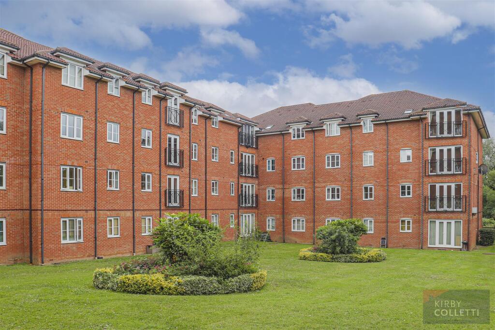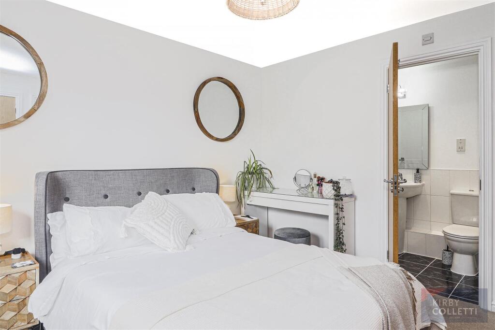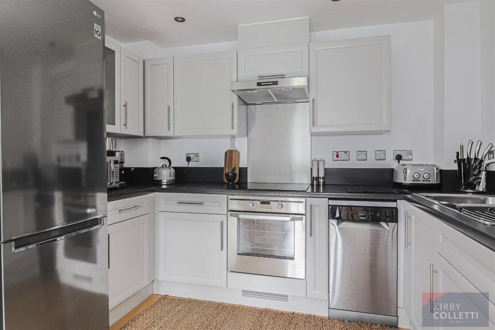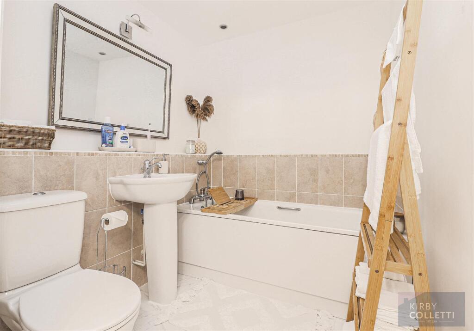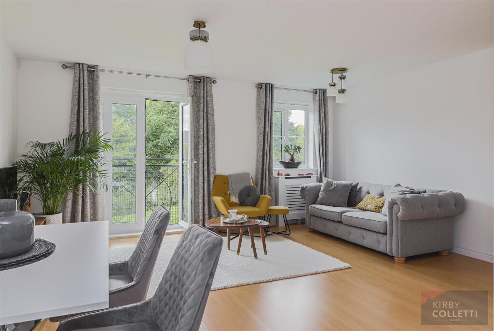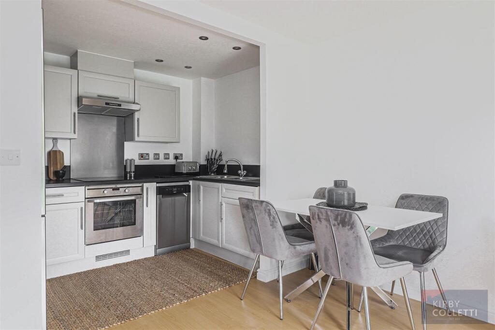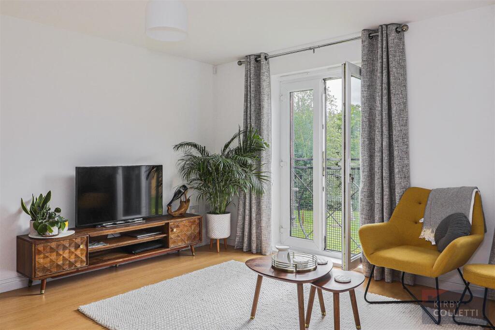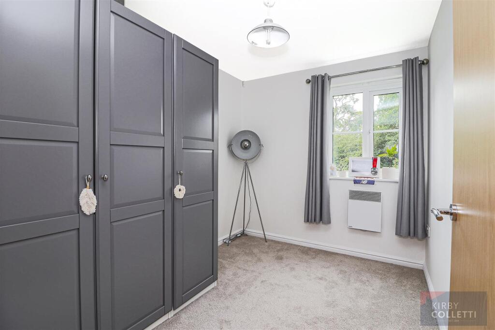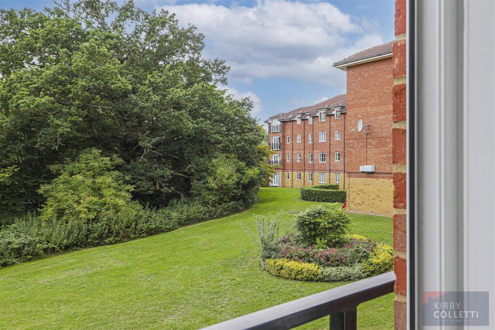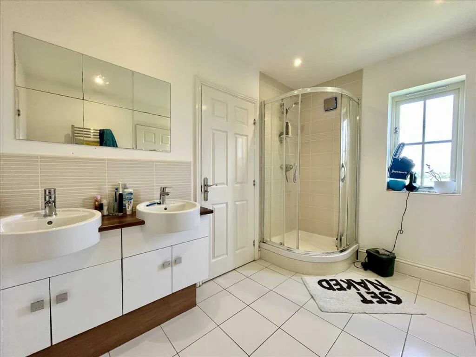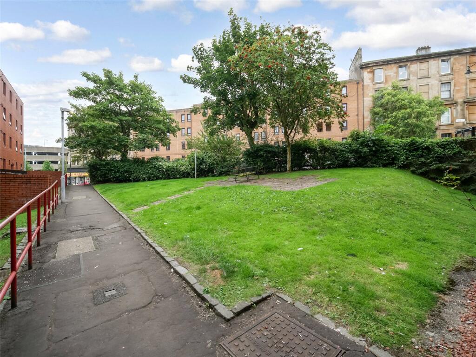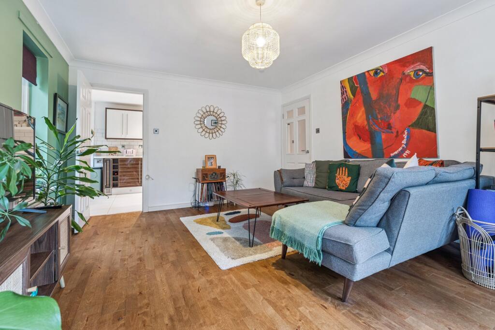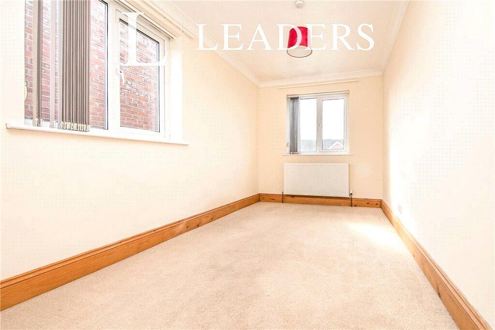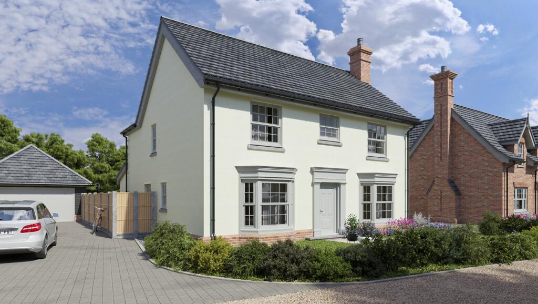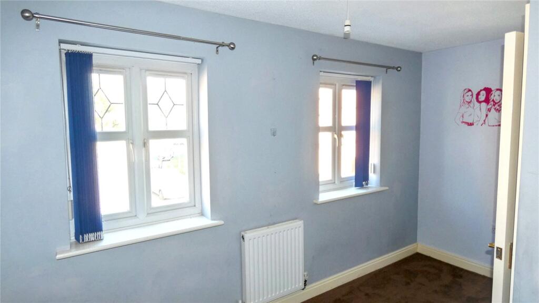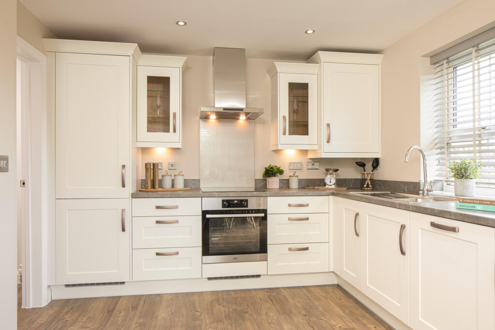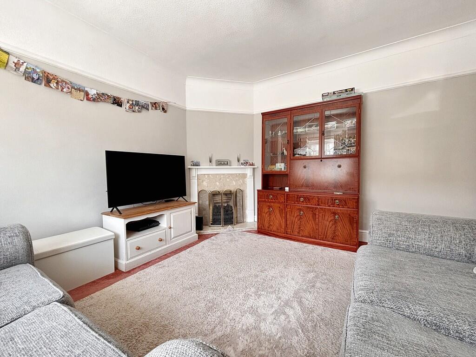2 bedroom flat for sale in Winnipeg Way, Broxbourne, EN10
Contact
KIRBY COLLETTI are pleased to present this beautifully presented TWO BEDROOM FIRST FLOOR APARTMENT, ideally located within easy reach of Brookfield Retail Park, Cheshunt Train Station offering excellent direct services into London, and key road links via the A10 and M25.
This attractive residence boasts a stunning lounge with Juliette balcony, a modern fitted kitchen, uPVC double glazing throughout, an en suite shower room to bedroom one, a contemporary bathroom/W.C, secure entryphone system, allocated parking space, and ample visitor parking.
Accommodation - Entrance door leading to:
Reception Hall - 3.96m x 3.10m at widest points (13' x 10'2) – Features laminate wood flooring, a generous storage cupboard, airing cupboard, and an electric heater adorned with a decorative cover.
Living Room - 5.21m x 4.14m (17'1 x 13'7) – Boasts uPVC double glazed double doors opening to a Juliette balcony and a separate uPVC double glazed window. Laminate flooring, two electric heaters with decorative covers, and an open-plan flow to the kitchen area.
Fitted Kitchen - 3.05m x 1.88m (10 x 6'2) – Featuring a comprehensive range of matching wall and base units with work surfaces, a stainless steel single drainer sink, built-in electric oven and hob with extractor above, integrated washing machine, plumbing for a dishwasher, space for a fridge freezer, recessed ceiling spotlights, and laminate flooring.
Bedroom One - 3.96m max x 3.66m (13 max x 12) – Equipped with a uPVC double glazed window, built-in wardrobes, and an electric heater. Door leading to:
En Suite Shower Room - 2.44m max x 1.24m (8 max x 4'1) – Fully tiled shower cubicle, pedestal wash hand basin, low-level W.C, tiled floor, recessed ceiling spotlights, and shaver socket.
Bedroom Two - 2.87m x 2.24m (9'5 x 7'4) – uPVC double glazed window and electric heater.
Bathroom/W.C - 2.06m x 1.88m (6'9 x 6'2) – Panel-enclosed bath with mixer tap and shower attachment, pedestal wash hand basin, low-level W.C, electric heater, tiled floor, and extractor fan.
Outside - Allocated parking bay with additional visitor spaces available.
Agent Notes - Ground rent: £125 per annum
Service charge: £1,498 per annum
Leasehold: 125 years from 01/03/2003 – approximately 104 years remaining
Council Tax Band: C.
2 bedroom flat
Data source: https://www.rightmove.co.uk/properties/166311605#/?channel=RES_BUY
- Air Conditioning
- Balcony
- Parking
- Storage
Explore nearby amenities to precisely locate your property and identify surrounding conveniences, providing a comprehensive overview of the living environment and the property's convenience.
- Hospital: 2
-
AddressWinnipeg Way, Broxbourne

