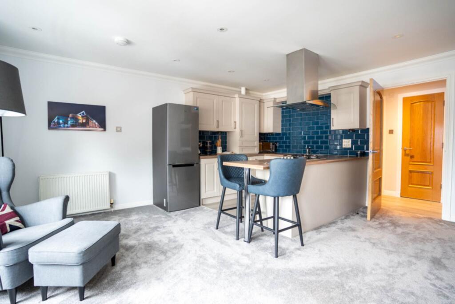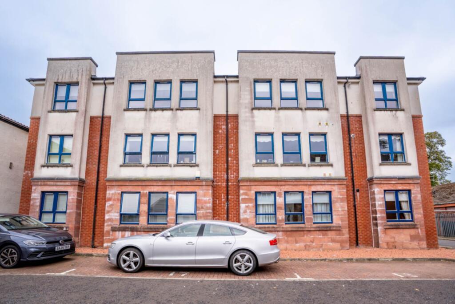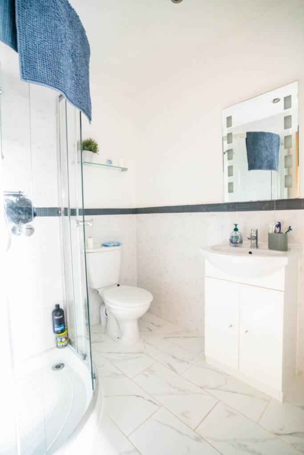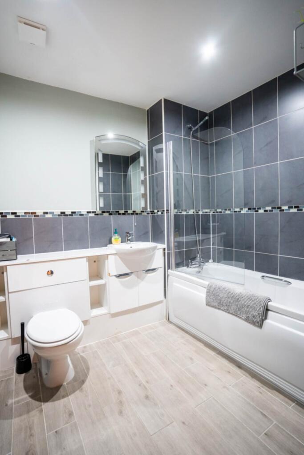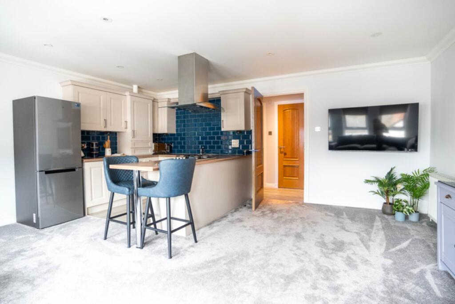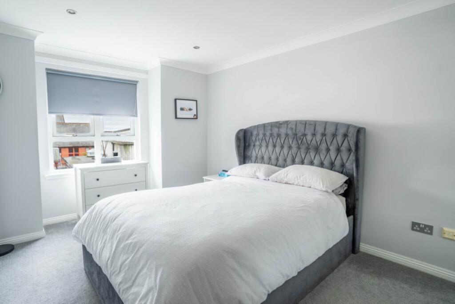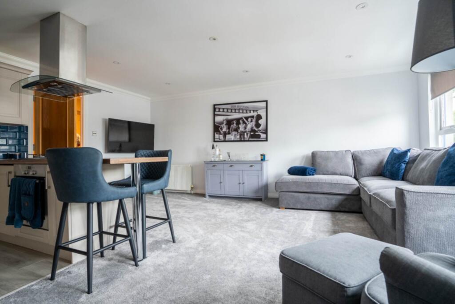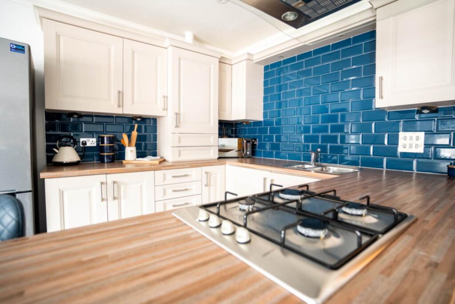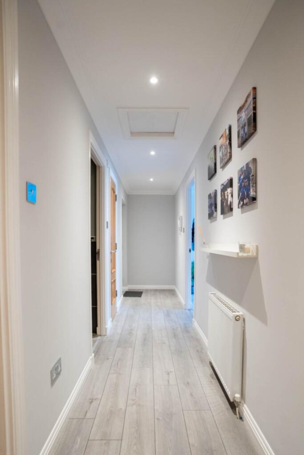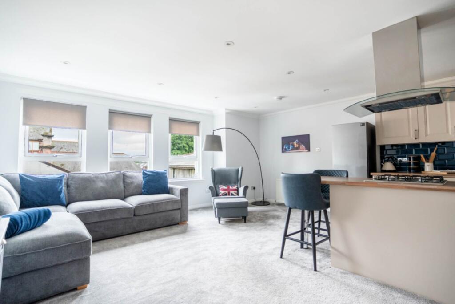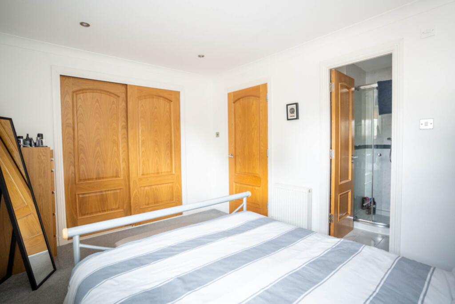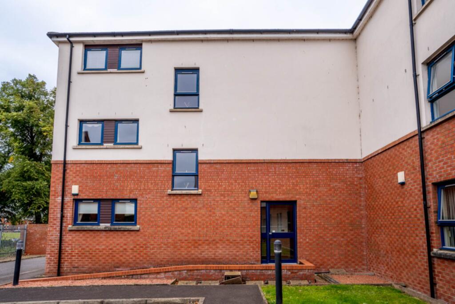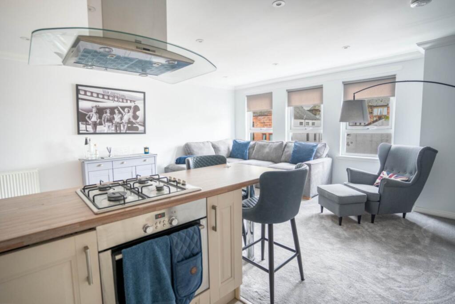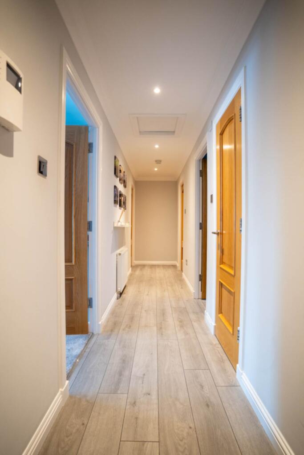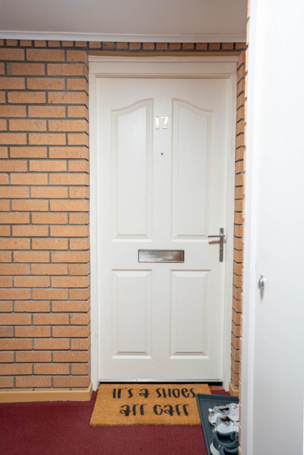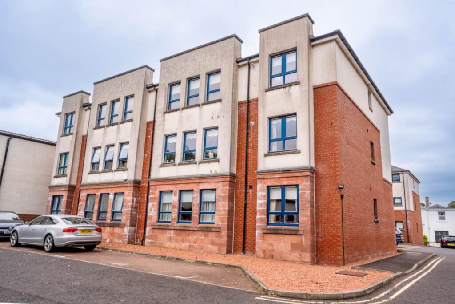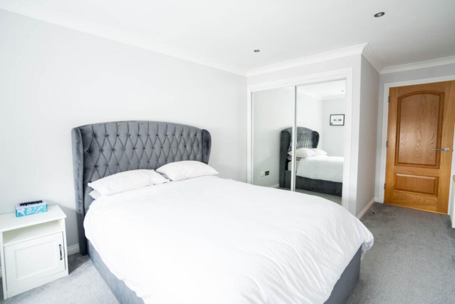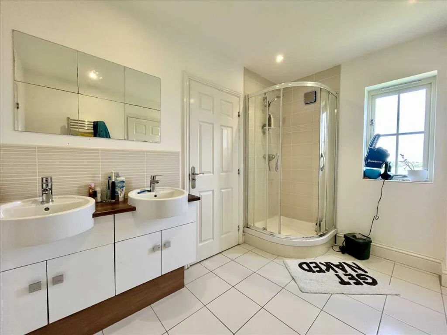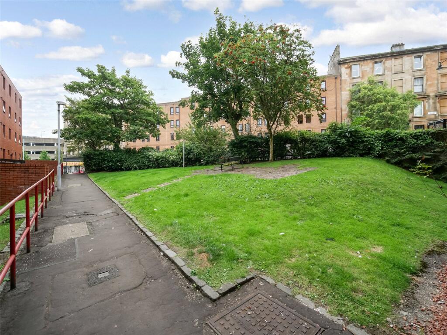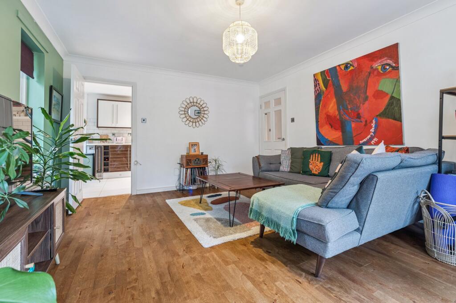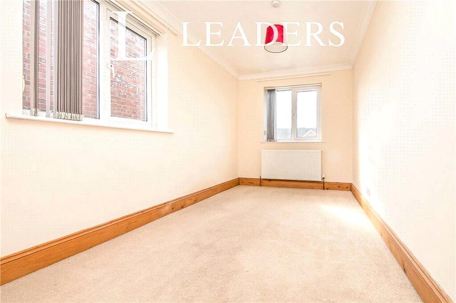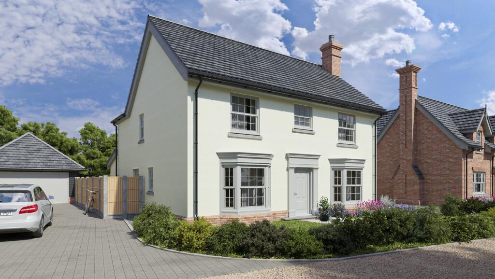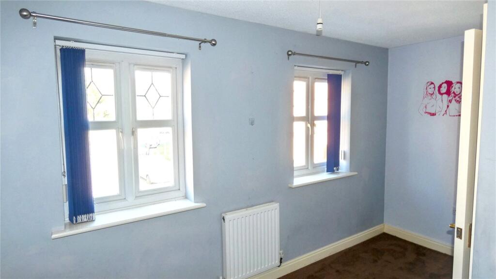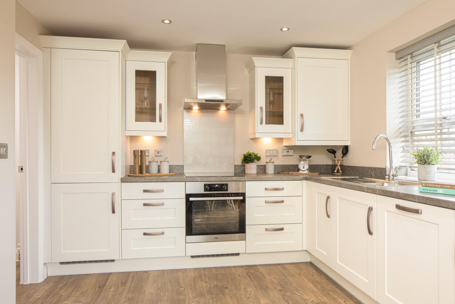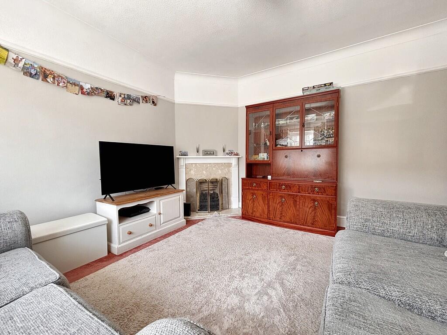Selling
2 bedroom flat for sale in London Gate, Kilmarnock, KA3
120.000 £
Description
Immaculately Presented Second Floor Apartment
This beautifully maintained second floor property offers a modern and comfortable living space, ideal for young couples or first-time buyers. The accommodation comprises an open plan lounge and kitchen, a spacious master bedroom with built-in wardrobes and en suite, a second generously proportioned bedroom with built-in storage, and a stylish family bathroom. The property is move-in ready, presenting a fantastic opportunity in a sought-after area.Location
London Gate is superbly situated on the desirable London Road in Kilmarnock, close to the vibrant Town Centre. Residents can enjoy nearby attractions such as The Dick Institute and The Palace Theatre, alongside a wealth of local amenities. The area is well-served by a variety of beauty salons, shops, restaurants, takeaways, and convenience stores. Excellent transport connections by bus, train, and road offer effortless access across Ayrshire and Glasgow.Kitchen / Lounge – 16'10" (5.13m) x 17'8" (5.38m)
An inviting open plan space featuring a well-equipped kitchen with a selection of base units, integrated appliances, and brick-style splashback tiles. The work surfaces are crafted from durable butchers block, complemented by a gas hob, extractor fan, and a stainless steel sink with mixer tap. A breakfast bar with seating and overhead lighting creates a perfect socialising or dining area. The lounge is carpeted, with double-glazed windows, a wall-mounted radiator, and tasteful downlights, making it an ideal space to relax.Master Bedroom – 11'9" (3.58m) x 9'1" (2.77m)
A bright and cosy double bedroom featuring plush carpeting, built-in wardrobes, a double-glazed window, and a wall-mounted radiator. Access is available to a contemporary en suite.En Suite – 5'8" (1.73m) x 5'10" (1.78m)
A sleek en suite with a free-standing shower enclosure, vanity sink, and WC. The space is finished with tiled flooring and half-tiled walls, complemented by downlights and a wall-mounted radiator for comfort.Bedroom Two – 9'5" (2.87m) x 13'3" (4.04m)
A versatile second bedroom with carpeted flooring, built-in mirrored wardrobes, double-glazed window, and neutral decor. It benefits from wall-mounted lighting and ample space for relaxation or study.Family Bathroom – 7'4" (2.24m) x 8'11" (2.72m)
A contemporary three-piece suite, including a vanity sink, WC, and full-sized bath, offering a stylish and functional space for family use.Additional Information
What3Words: brighter.expensive.flopPlease note that we have not tested any appliances, fixtures, fittings, or services. Prospective buyers are advised to undertake their own inspections to verify their working condition. All measurements are approximate. Photographs are provided for guidance only.
2 bedroom flat
Data source: https://www.rightmove.co.uk/properties/166224935#/?channel=RES_BUY
Overview
Property ID:
916a13ee-a4e5-48ea-a17c-9e2c4a652b86
Type:
Apartment, House
Property Type:
Secondary
Bedrooms:
2
Bathrooms:
2
Floors:
1
Bedrooms:
2
Bathrooms:
2
Reception Rooms:
1
Interior Condition:
excellent
Architectural Style:
contemporary
Flooring Materials:
carpet
Tenure Type:
FREEHOLD
Council Tax Band:
D
Kitchen Features:
integrated appliances, breakfast bar
Amenities and features
- Air Conditioning
- Garderoba
- Storage
What’s nearby?
Explore nearby amenities to precisely locate your property and identify surrounding conveniences, providing a comprehensive overview of the living environment and the property's convenience.
- Hospital: 2
Location
-
AddressLondon Gate, Kilmarnock
Write A Review
0 Reviews
0 out of 5
Featured properties

