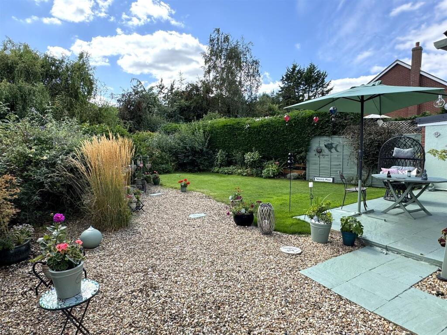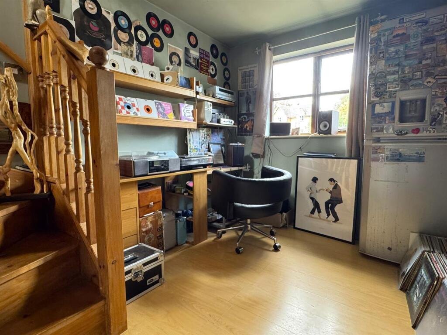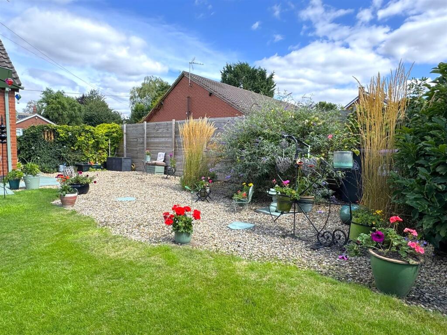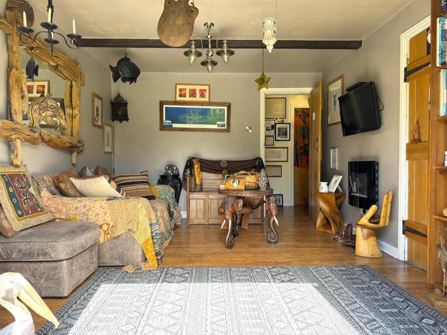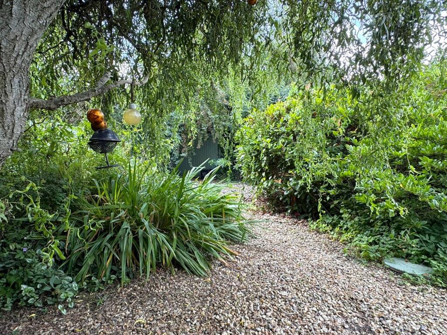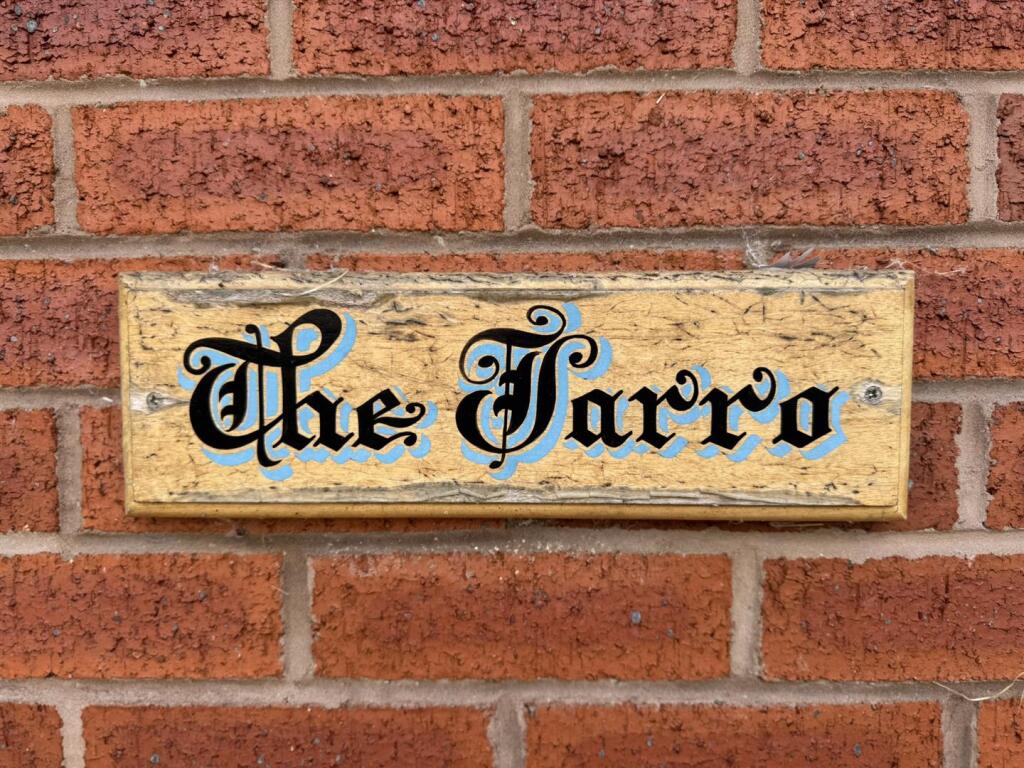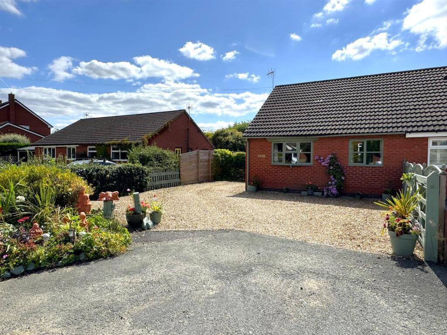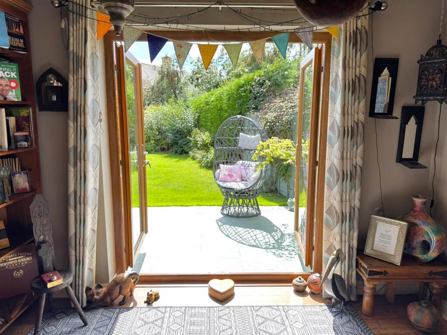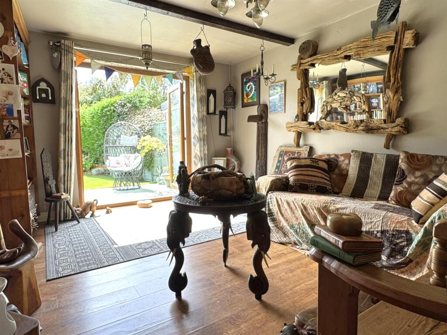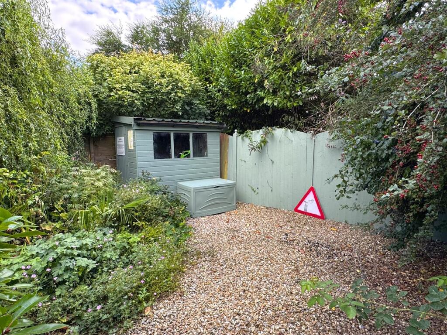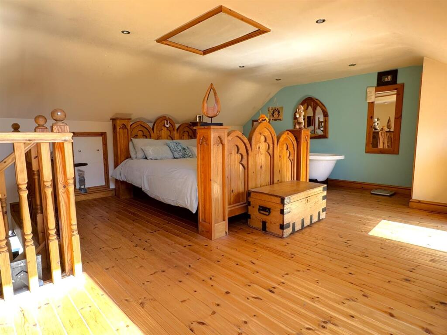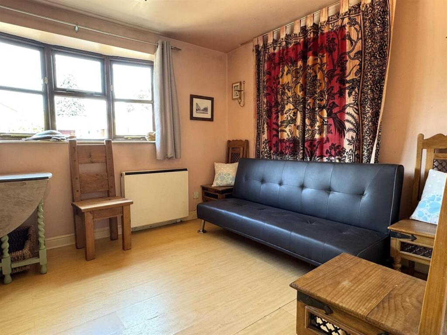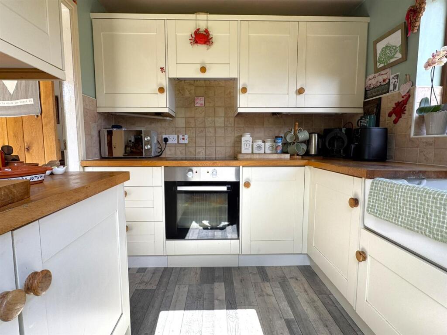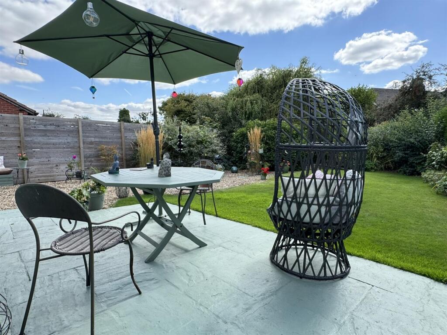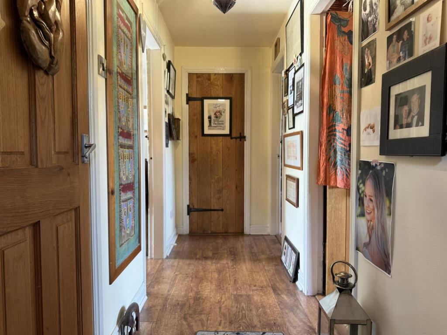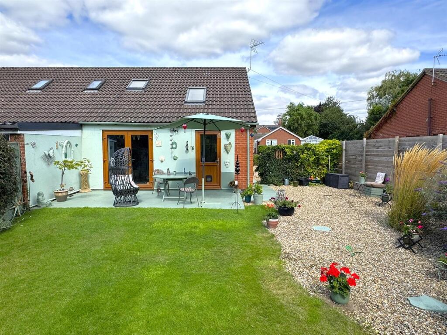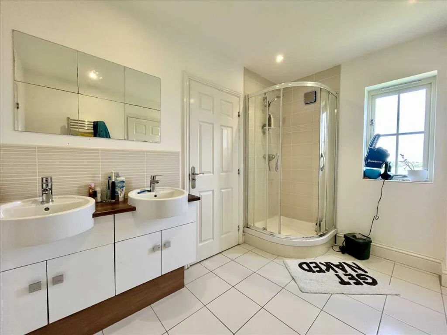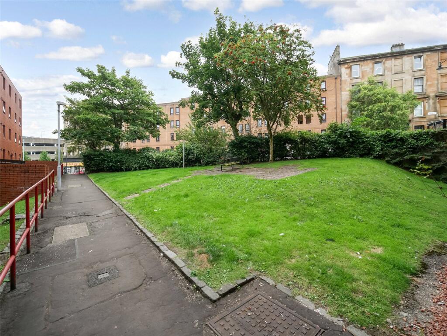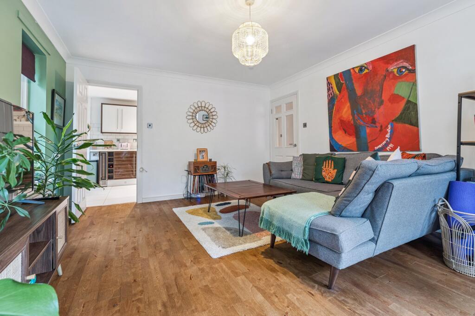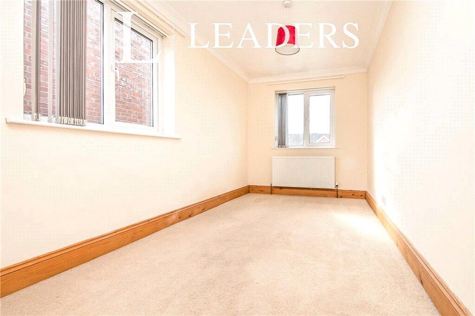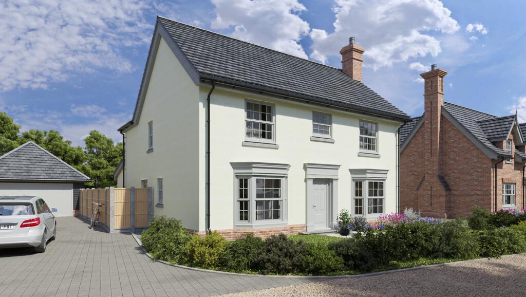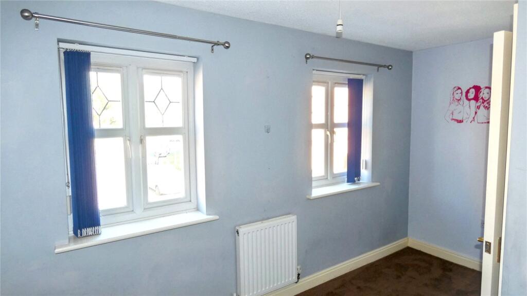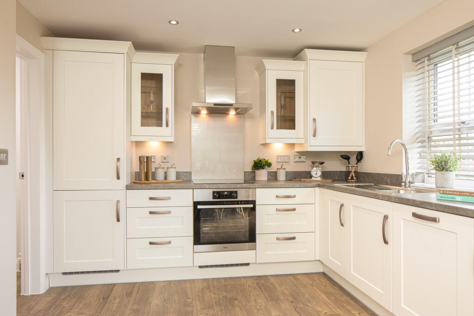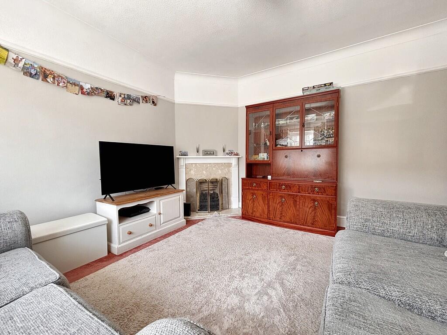2 bedroom bungalow for sale in Ellesmere Road, Tetchill., SY12
Contact
Impressive Four Bedroom Detached Family Home with Spacious Gardens and Driveway Parking
This beautifully presented four-bedroom detached residence offers versatile living space, generous gardens, and ample driveway parking, nestled in the highly sought-after area of Tetchill, near Ellesmere. An ideal family home in a peaceful rural location with excellent connectivity and local amenities.
Overview
Halls are pleased to bring to market The Croft, a stunning detached property that has been thoughtfully maintained and tastefully updated. Spanning approximately 1,200 sq ft, the accommodation is predominantly arranged across a single storey, with a delightful first-floor bedroom suite providing additional versatility.
The mature gardens extend to roughly 0.15 acres and include a sweeping driveway bordered by colourful floral beds. The rear garden enjoys a sunny southerly aspect, featuring a well-maintained lawn, charming patio area perfect for outdoor dining, and a private, enclosed 'secret garden' accessed via a pathway through mature trees, highlighted by a striking weeping willow.
Location
The Croft is situated in the tranquil rural village of Tetchill, surrounded by picturesque rolling fields of North Shropshire. It offers fantastic opportunities for countryside walks while remaining conveniently close to Ellesmere, approximately 2 miles to the north, which boasts a comprehensive range of local amenities including primary schools, supermarkets, medical facilities, pubs, restaurants, and independent shops. The larger centres of Wrexham and Shrewsbury are accessible within about 30 minutes by car, offering a more extensive array of services and facilities.
Schools
The property benefits from proximity to esteemed educational institutions such as Ellesmere Primary School, Lakelands Academy, Welshampton C of E Primary, Criftins C of E Primary, Cockshut C of E Primary, Oswestry School, The Corbet School, Adcote School for Girls, and Moreton Hall. Ellesmere College, a well-regarded independent college, is under a mile away, making this an excellent location for families seeking quality education.
The Property
Accessed via a side entrance door, the Entrance Hall features a built-in storage cupboard. From here, a welcoming Living Room with double French doors leads directly to the garden, creating a bright, inviting space with ample room for seating and dining arrangements. Adjacent is a fully fitted Kitchen with a range of base and wall units, work surfaces, a side-facing window, and a secondary door providing direct access to the rear garden.
Also on the ground floor are Bedroom Two, overlooking the front garden, and a stylish Shower Room with a walk-in shower, hand basin, and low-flush WC. Completing the accommodation is a versatile Study/Bedroom Three, ideal for home working or hosting guests, with stairs ascending to the first-floor bedroom suite.
An exceptional feature of this home is the converted first-floor dormer room—an elegant Master Bedroom with oak flooring, Velux windows offering countryside views, built-in storage, and a charming freestanding bath, providing a luxurious retreat within the property.
Outside
The property is approached via a quiet lane onto a spacious gravel driveway, offering parking for multiple vehicles and bordered by vibrant floral beds. A tall timber gate grants access to the rear garden.
The beautifully maintained rear garden benefits from a south-facing orientation, bathing the space in sunshine throughout the day. It features a paved seating area perfect for outdoor relaxation and dining, a shaped lawn bordered by mature flower beds, and a secluded 'secret garden' shaded by mature trees, including a majestic weeping willow, with gravelled sections and garden storage shed.
The Accommodation
- Entrance Hall
- Living Room: 4.10m x 3.29m
- Kitchen: 2.52m x 2.34m
- Bedroom One (First Floor): 5.62m x 5.13m
- Bedroom Two: 3.52m x 2.90m
- Study/Bedroom Three: 4.06m x 2.37m (max)
- Shower Room
Directions
From Ellesmere, take Birch Road and cross the canal bridge, continuing for approximately 1.5 miles into the village of Tetchill. The property is situated on the left, identified by a Halls 'For Sale' board.
W3w
///lightbulb.prompting.orbit
Services
The property benefits from mains water, electricity, and drainage.
Council Tax
Currently, the property is classified within council tax band C.
Local Authority
Shropshire Council, Shirehall, Abbey Foregate, Shrewsbury SY2 6ND.
Tenure & Possession
The property is offered Freehold, with vacant possession available upon completion.
Viewings
By appointment only through Halls, The Square, Ellesmere, Shropshire, SY12 0AW.
2 bedroom bungalow
Data source: https://www.rightmove.co.uk/properties/166274129#/?channel=RES_BUY
- Air Conditioning
- Strych
- Garden
- Parking
- Storage
- Terrace
Explore nearby amenities to precisely locate your property and identify surrounding conveniences, providing a comprehensive overview of the living environment and the property's convenience.
- Hospital: 5
-
AddressEllesmere Road, Tetchill.
The Most Recent Estate
Ellesmere Road, Tetchill.
- 2
- 1
- 0 m²

