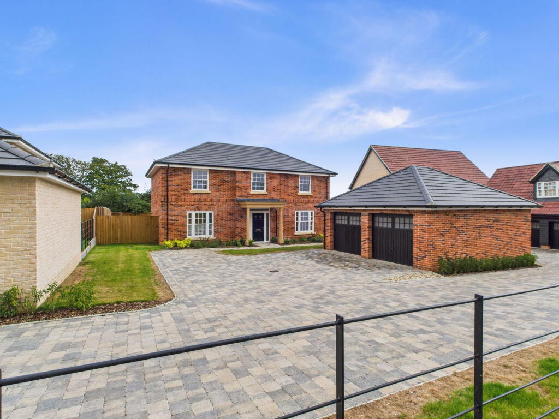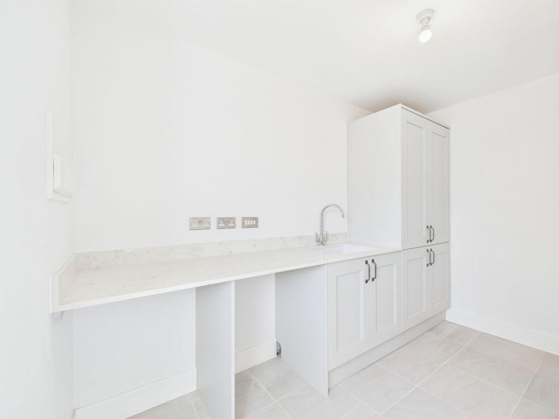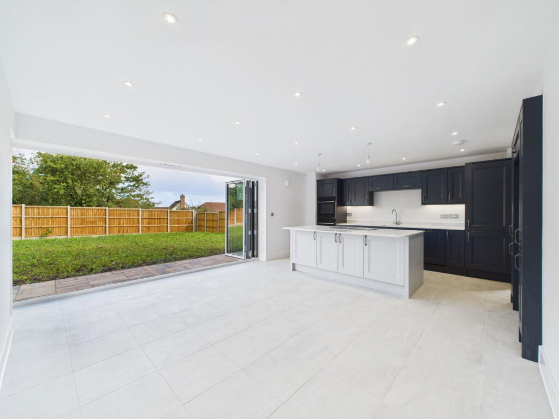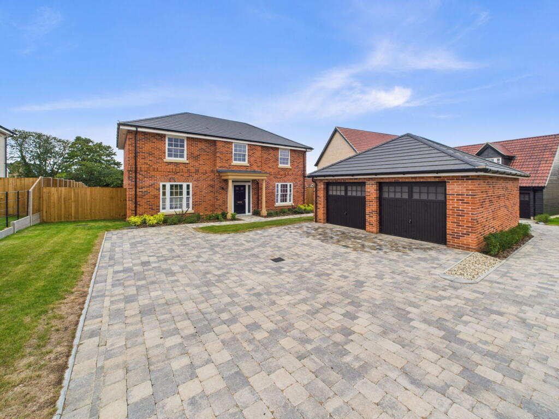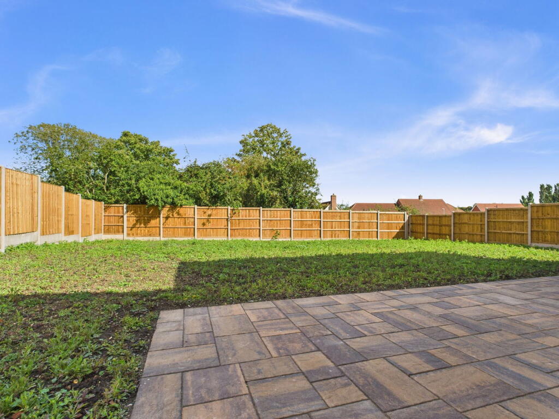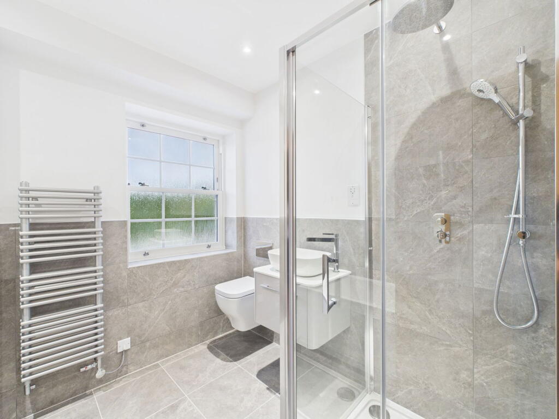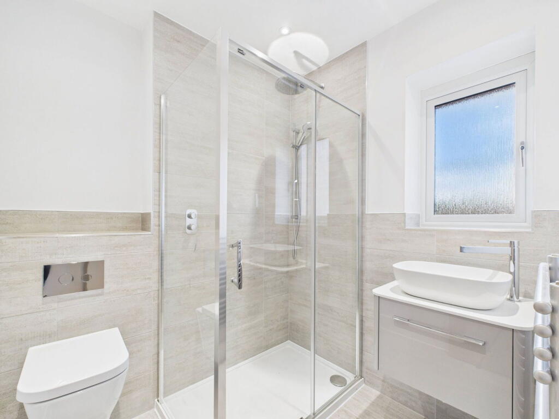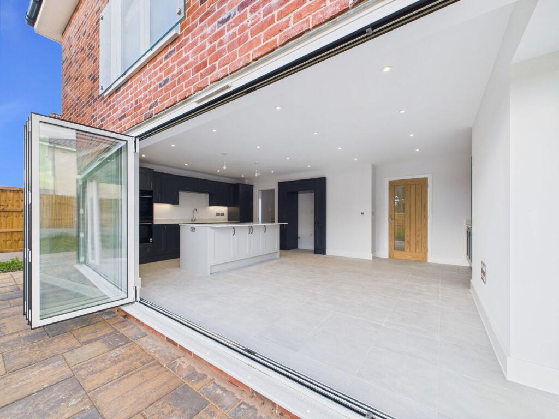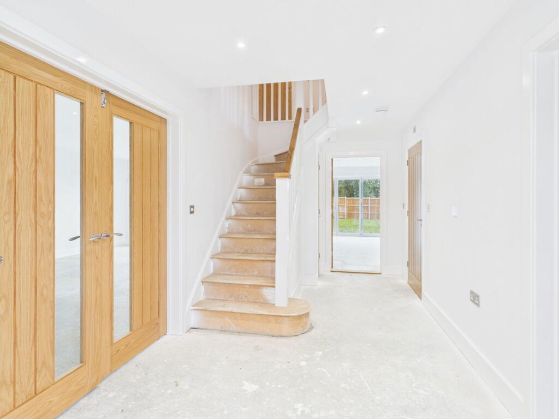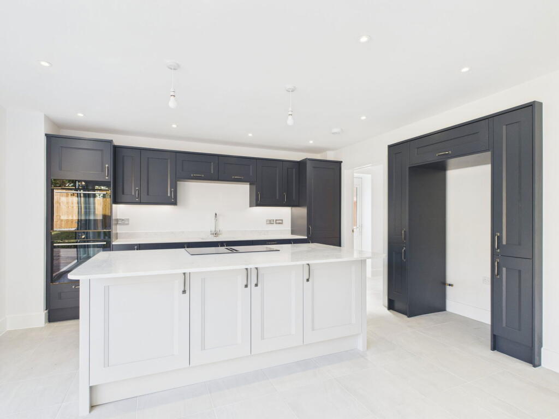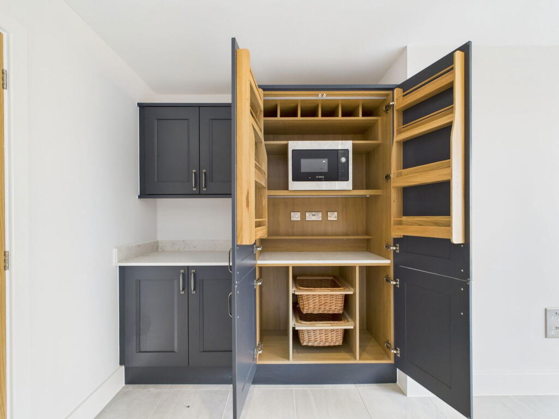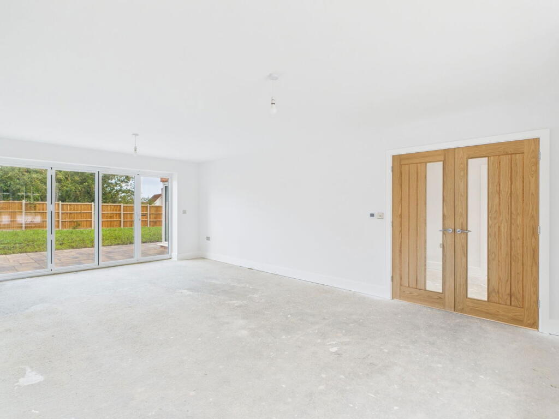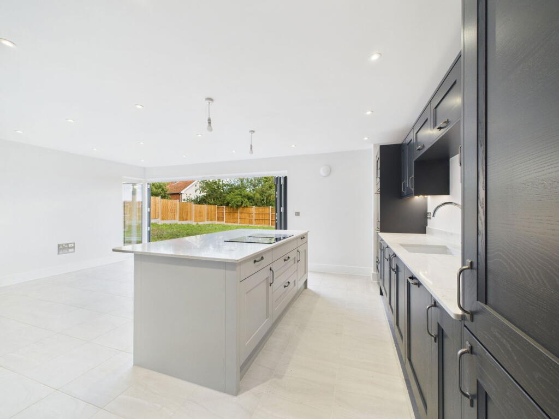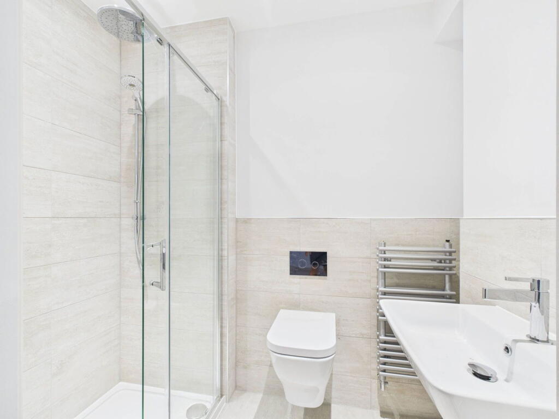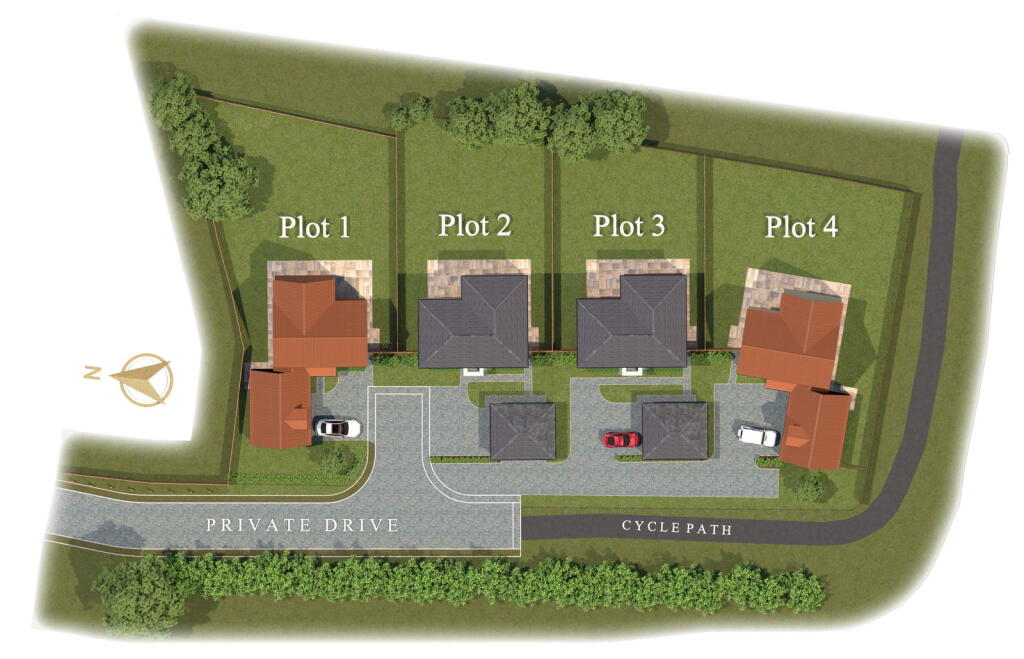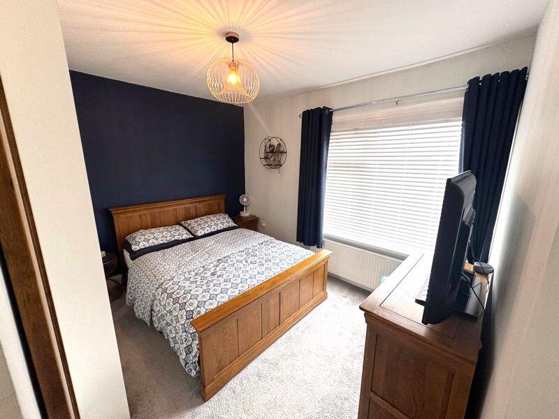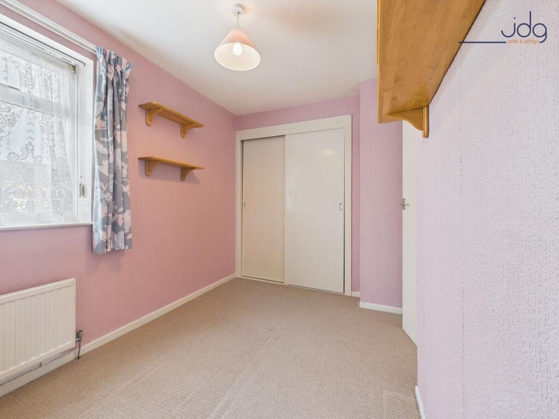5 bedroom detached house for sale in Saxon Court, Framlingham, IP13
895.000 £
An exceptional five-bedroom detached residence built by Bennett Homes as part of a select development close to the heart of Framlingham. This beautifully appointed family home boasts over 2,500 sq ft of sophisticated living space, including a stunning Kitchen/Dining Room, two additional reception rooms, bi-fold doors, a double garage, three bathrooms, a generously sized garden, and high-quality finishes throughout.
LOCATION Reed House is nestled on Saxon Court, a private driveway serving only four exclusive new homes. Within walking distance of Framlingham’s vibrant Market Square, the historic market town is renowned for its historic twelfth-century castle and church, bustling Market Hill, and a charming array of independent shops, cafes, and restaurants. The town hosts a twice-weekly market offering fresh fish, bread, fruit, and vegetables. Local educational facilities include Framlingham College, a prestigious independent secondary school, the acclaimed state secondary school Thomas Mills, and a primary school. Wickham Market train station is approximately 5 miles away, providing direct links via Ipswich to London Liverpool Street, with a journey taking just over an hour. The stunning Heritage Coastline at Aldeburgh is around 17 miles from the property.
REED HOUSE - INTERIOR: Upon entry, you are welcomed into a grand entrance hall with staircase access to the first floor, a convenient ground-floor cloakroom, and a useful understairs storage cupboard. To the left, stylish double oak doors reveal a spacious sitting room stretching the full length of the property, filled with natural light from a front-facing sash window and bi-fold doors opening onto the garden, perfect for entertaining. The dedicated study provides a peaceful workspace or could serve as a cosy snug or playroom, featuring a front-facing sash window. The kitchen and dining area, located at the rear, seamlessly combines style and practicality: bespoke fitted units with a large central island, quartz worktops, a granite sink, and space and plumbing for an American-style fridge/freezer. Bi-fold doors lead out to the garden, creating an airy, open-plan feel. The kitchen is equipped with a Bosch induction hob, integrated downdraft extractor, twin Bosch touchscreen ovens with app connectivity, an integrated dishwasher, and a lifestyle larder unit with microwave oven. A separate utility room offers outdoor access and practicality, with space and plumbing for appliances, alongside fitted storage units.
Upstairs, Reed House continues to impress with five generously proportioned bedrooms. The principal suite serves as a luxurious retreat, featuring an en-suite bathroom and a dedicated dressing area with an extensive wardrobe fitted. The second bedroom also benefits from an en-suite shower room and ample wardrobe space along one wall. The remaining three bedrooms share a well-appointed family bathroom, complete with a separate bath and shower cubicle.
Reed House is ready and vacant, offering an ideal move-in opportunity.
Kitchen/Dining Room - 4.38m x 6.35m (14'4" x 20'10")
Sitting Room - 6.77m x 4.41m (22'2" x 14'5")
Study - 4.41m x 2.83m (14'5" x 9'3")
Double Garage - 6.13m x 7m (20'1" x 22'11")
Main Bedroom - 4.28m x 3.88m (14'0" x 12'8")
Bedroom 2 - 4.45m x 3.29m (14'7" x 10'9")
Bedroom 3 - 4.37m x 3.22m (14'4" x 10'6")
Bedroom 4 - 4.37m x 2.25m (14'4" x 7'4")
Bedroom 5 - 3.31m x 2.67m (10'10" x 8'9")
REED HOUSE - EXTERIOR: approached via a wide block-paved driveway leading to the spacious double garage, fitted with up-and-over security doors and side access door. There is ample space for additional parking. The rear garden features a large stone patio, ideal for outdoor dining and entertaining, with plenty of room for lawn or further landscaping to suit your preferences.
TENURE - The property is sold freehold, with vacant possession available upon completion.
LOCAL AUTHORITY - East Suffolk
Tax Band: TBC
EPC: B
Postcode: IP13 9FG
What3Words: ///footballers.variances.glosses
SERVICES: fitted with a Vaillant air source heat pump with app connectivity to optimise efficiency and reduce carbon footprint. Underfloor heating on the ground floor and thermostatic radiator valves on the first floor ensure precise temperature control. Mains drainage, water, and electricity are connected, with an electric vehicle charging point installed. A hard-wired data point ensures reliable internet throughout the property.
FIXTURES AND FITTINGS - All fixtures, fittings, and curtains are excluded from the sale but may be included by separate negotiation.
AGENTS NOTES - The property is sold subject to all rights of way, whether public or private, easements, and wayleaves, whether explicitly mentioned or not. To proceed with an offer, verification of funds and purchaser information will be required to facilitate a thorough search process.
5 bedroom detached house
Data source: https://www.rightmove.co.uk/properties/166582505#/?channel=RES_BUY
- Air Conditioning
- Alarm
- Strych
- Duplex
- Garage
- Garden
- Garderoba
- Multi Level
- Parking
- Storage
- Terrace
- Utility Room
Explore nearby amenities to precisely locate your property and identify surrounding conveniences, providing a comprehensive overview of the living environment and the property's convenience.
- Hospital: 5
-
AddressSaxon Court, Framlingham
The Most Recent Estate
Saxon Court, Framlingham
- 5
- 3
- 0 m²

