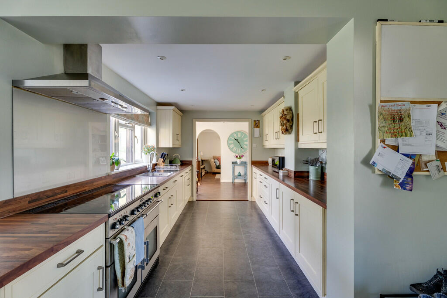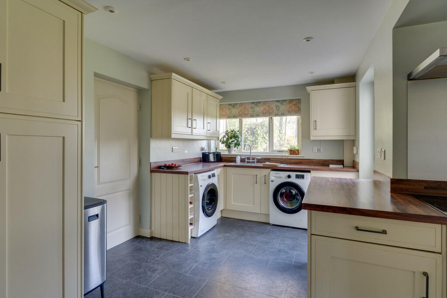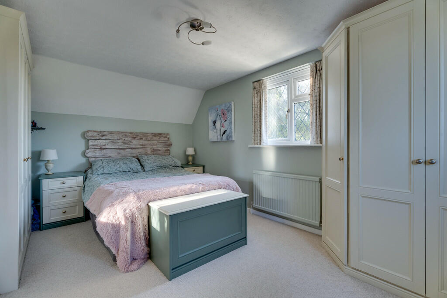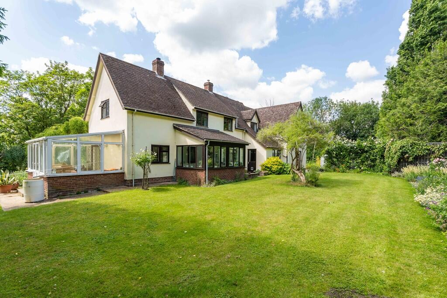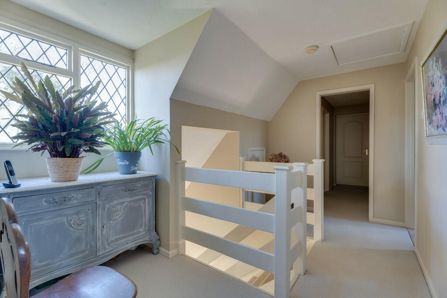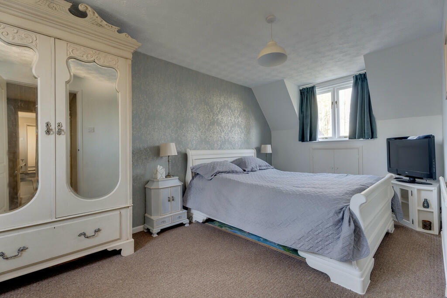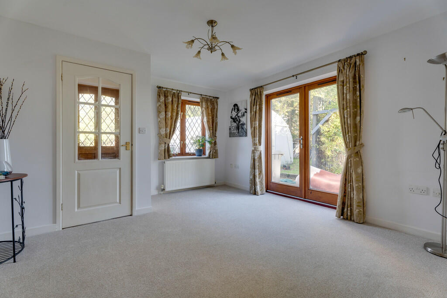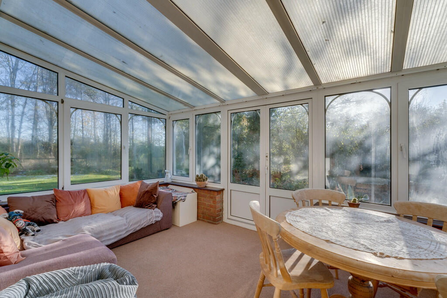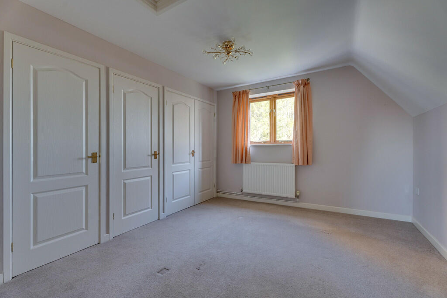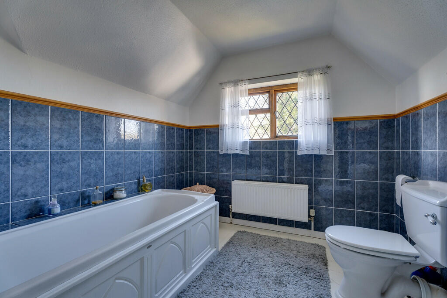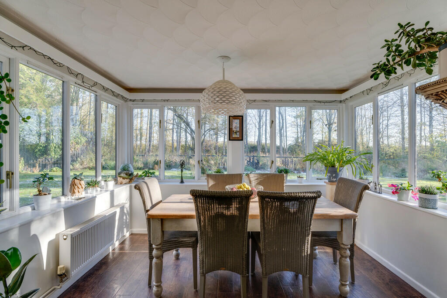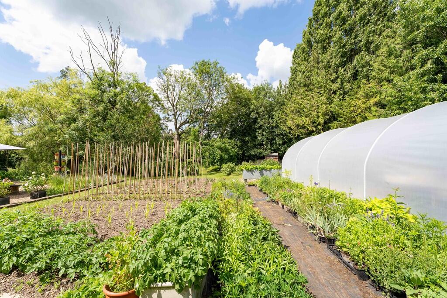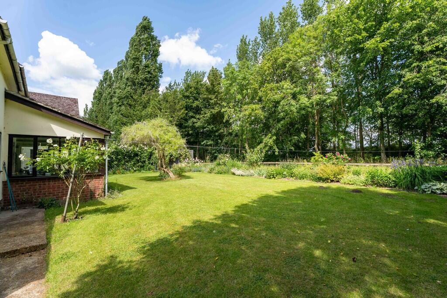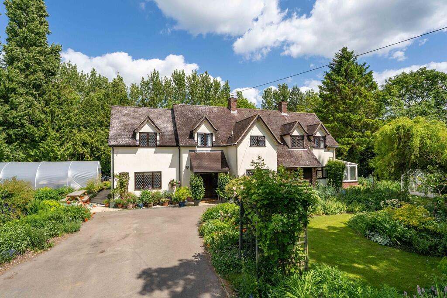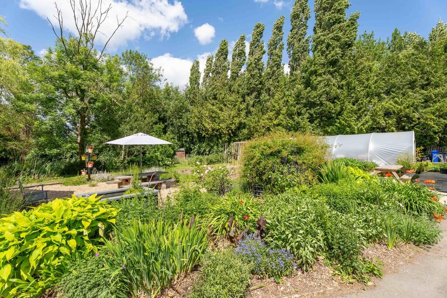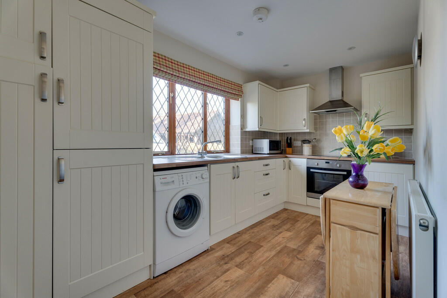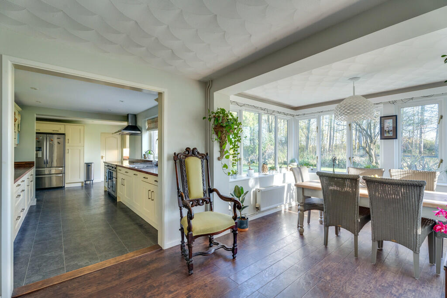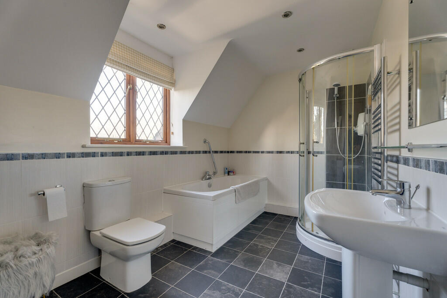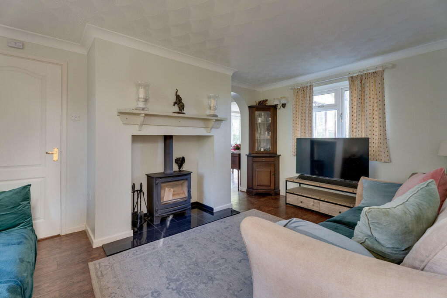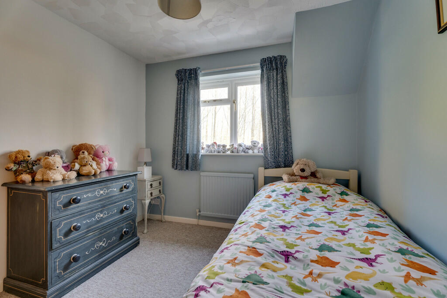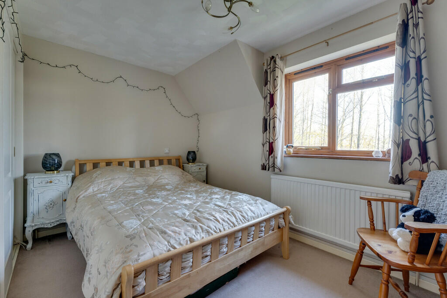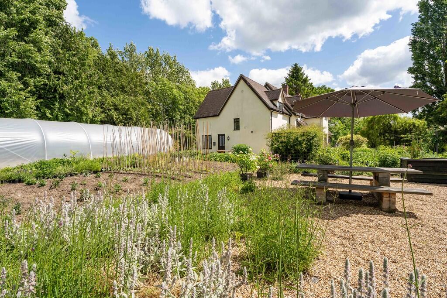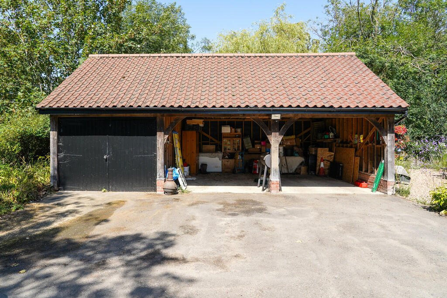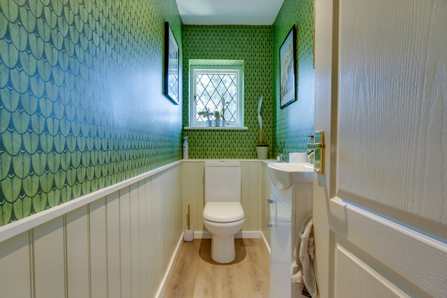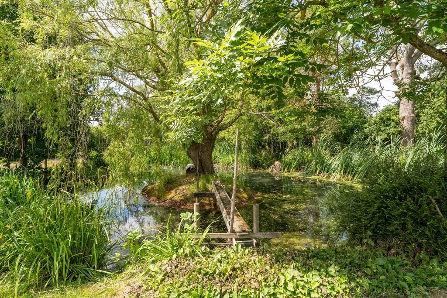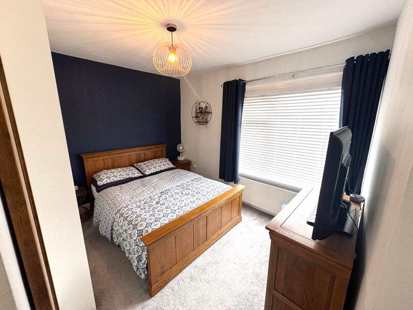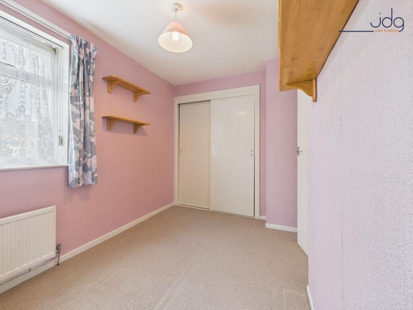5 bedroom detached house for sale in Hawkedon, Bury St. Edmunds, Suffolk, IP29
855.000 £
ENTRANCE HALL A notably spacious entrance hall featuring an airing cupboard, storage options, and the staircase ascending to the first floor. Doors lead off to various rooms.
DINING ROOM A generous dining area with ample space for a large table and chairs, offering picturesque views across the garden and opening seamlessly to the:
KITCHEN 31' 8" x 17' 5" (9.65m x 5.31m) A beautifully appointed kitchen fitted with a comprehensive range of wall and base units beneath worktops, featuring a stainless steel sink and drainer. There is space for a Rangemaster cooker, dishwasher, American-style fridge/freezer, with plumbing facilities for a washing machine and tumble dryer.
UTILITY AREA 8' 10" x 7' 2" (2.69m x 2.18m) Equipped with additional wall and base units, a secondary stainless steel sink, and space for a boiler. External door leading to the rear terrace.
BOOT ROOM Located just off the kitchen with access to the front of the property. Features quarry tiled flooring.
SITTING ROOM 16' 1" x 10' 4" (4.9m x 3.15m) A cosy sitting area with tiled flooring, a log-burning stove, and French doors opening to the garden.
GARDEN ROOM 14' 2" x 9' 3" (4.32m x 2.82m) Offering delightful views over the gardens with French doors leading outside.
CLOAKROOM Positioned to enjoy views of the garden, with access via French doors.
STUDY 12' 9" x 9' 3" (3.89m x 2.82m) Front-facing study with pleasant outlook.
FIRST FLOOR
LANDING Spacious landing providing access to the roof space, eaves storage cupboards, with views to the front and rear. Doors lead off to all bedrooms.
BEDROOM 1 15' 11" x 10' 11" (4.85m x 3.33m) A large double bedroom with access to the roof space, eaves storage, and views to both the front and rear.
BEDROOM 2 16' 5" x 8' 7" (5m x 2.62m) A spacious, dual-aspect double bedroom with lovely countryside vistas.
BEDROOM 3 12' 4" x 9' 1" (3.76m x 2.77m) Another generous double with built-in wardrobes and rear garden outlook, offering enchanting countryside views.
BEDROOM 4 9' 1" x 9' 0" (2.77m x 2.74m) With views over the rear garden and beyond to the open countryside.
BATHROOM 9' 3" x 8' 0" (2.82m x 2.44m) Well-appointed with a panel bath and shower attachment, pedestal basin, WC, and fully tiled walls.
ANNEXE The self-contained Annexe offers versatile living options with its own access, either via internal door from the kitchen or a separate entrance.
ANNEXE SITTING ROOM 13' 9" x 12' 6" (4.19m x 3.81m) Features French doors opening onto the terrace, perfect for relaxing or entertaining.
ANNEXE KITCHEN 13' 9" x 7' 1" (4.19m x 2.16m) Fully fitted with wall and base units, stainless steel 1.5 bowl sink, integrated fridge/freezer, electric cooker and hob, with space and plumbing for a washing machine.
CLOAKROOM Equipped with WC and wash hand basin.
BEDROOM 13' 9" x 12' 6" (4.19m x 3.81m) A spacious double with built-in wardrobes, enjoying rear outlook over scenic countryside.
BATHROOM 13' 9" x 7' 2" (4.19m x 2.18m) A generous bathroom featuring a large tiled shower cubicle, panel bath, pedestal basin, WC, storage cupboards, heated towel rail, and fully tiled walls and floor.
OUTSIDE Approached via a driveway offering parking and turning space for multiple vehicles, leading to a substantial triple carport with two open bays and a secure garage. The extensive gardens extend over approximately ** acres**, wrapping around the property and comprising generous lawns dotted with mature trees, flowering beds, shrubbery, and seating areas. Additional features include a pond, vegetable beds, a polytunnel, and a workshop with power and lighting. All set against a backdrop of open countryside.
SERVICES Connected to main water and electrical supply. Septic tank drainage. Oil-fired central heating radiators. Note: These services have not been independently tested by the agent.
EPC RATING: Band TBC. A copy of the Energy Performance Certificate is available on request.
LOCAL AUTHORITY: West Suffolk House, Western Way, Bury St Edmunds, Suffolk IP33 3YU. Telephone:
COUNCIL TAX BAND: E. Annual amount: £2,615.08.
TENURE: Freehold.
SUBSIDENCE HISTORY: None known.
RIGHTS OF WAY / EASEMENTS / PUBLIC FOOTPATHS: None known.
ASBESTOS / CLADDING: None known.
RESTRICTIONS OR COVENANTS: None known.
FLOOD RISK: None identified.
ACCESSIBILITY ADAPTIONS: None.
PLANNING OR DEVELOPMENT PROPOSALS: None currently.
CONSTRUCTION: Brick and block build.
COMMUNICATION SERVICES (Ofcom):
Broadband available: Yes. Speeds up to 1000 Mbps download and 220 Mbps upload. Phone signal present.
Please note: David Burr makes no guarantees regarding third-party services; speeds and availability may vary. Buyers are advised to verify such details independently.
VIEWING: Strictly by appointment through David Burr.
5 bedroom detached house
Data source: https://www.rightmove.co.uk/properties/155745392#/?channel=RES_BUY
- Air Conditioning
- Alarm
- Commission Free
- Fee Includes Utilities
- Garage
- Garden
- Loggia
- Parking
- Storage
- Terrace
Explore nearby amenities to precisely locate your property and identify surrounding conveniences, providing a comprehensive overview of the living environment and the property's convenience.
- Hospital: 8
The Most Recent Estate
Hawkedon, Bury St. Edmunds, Suffolk
- 5
- 2
- 0 m²

