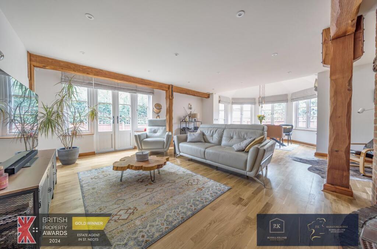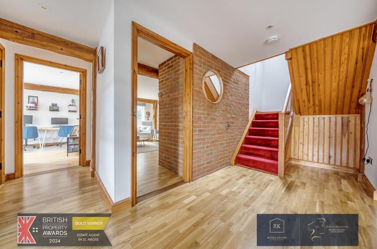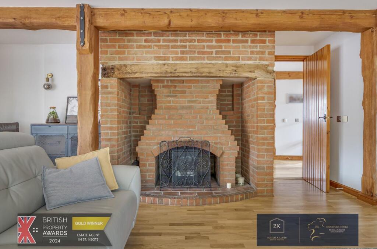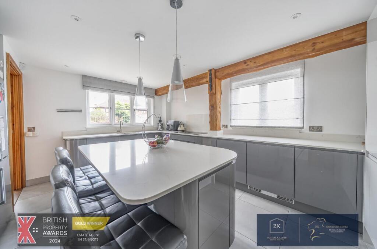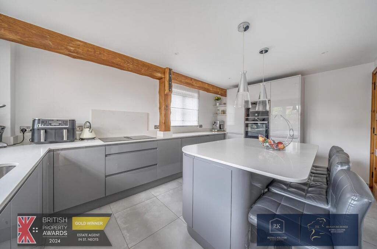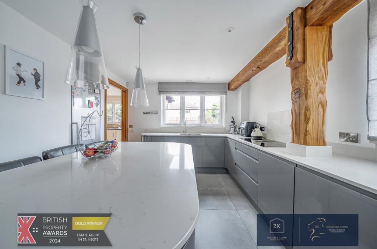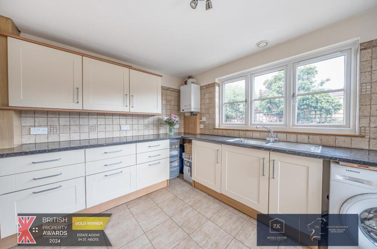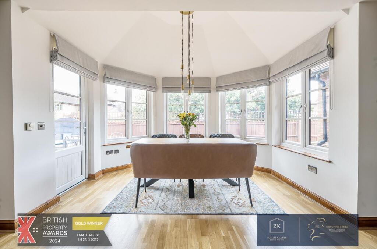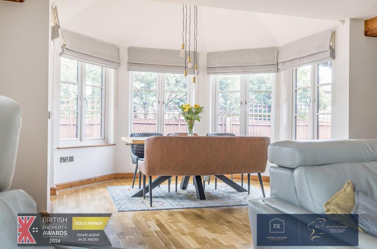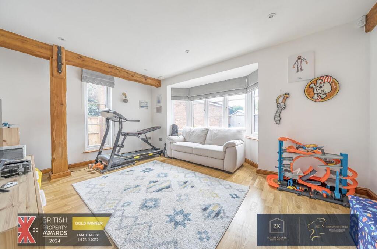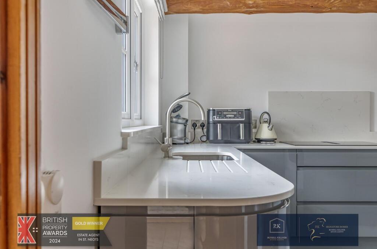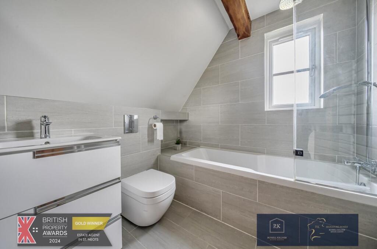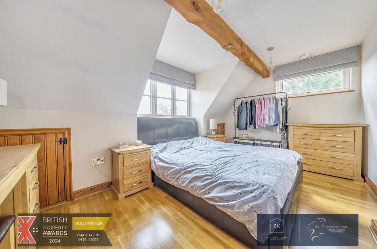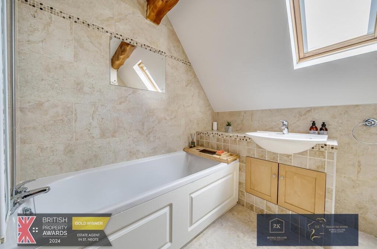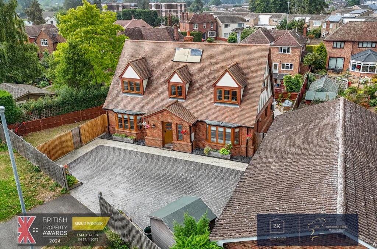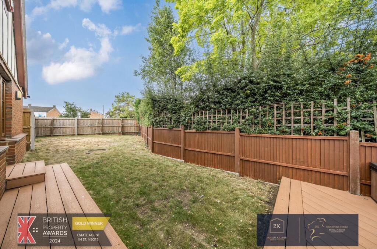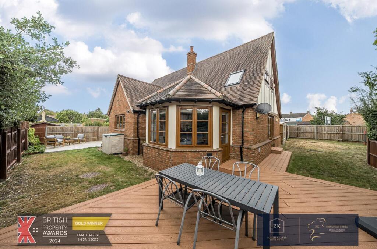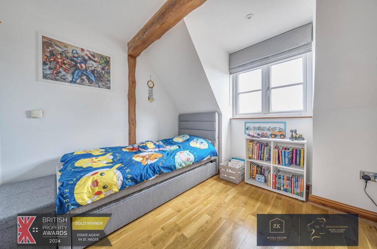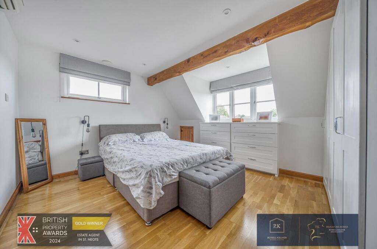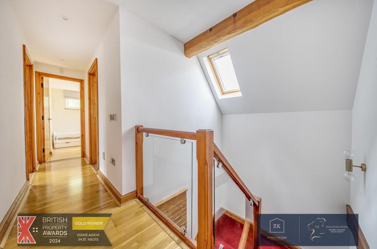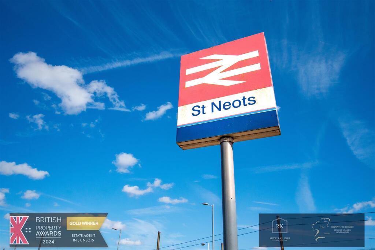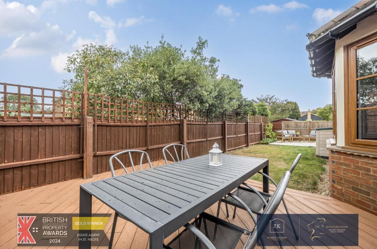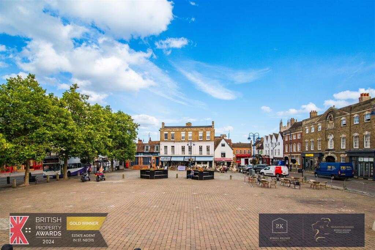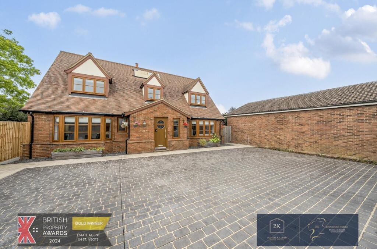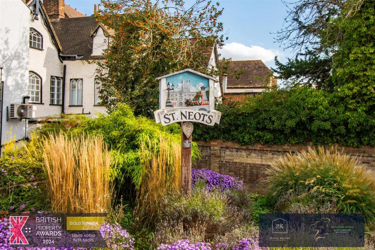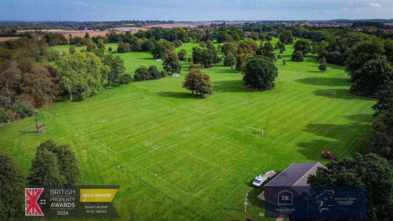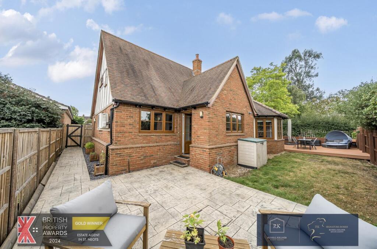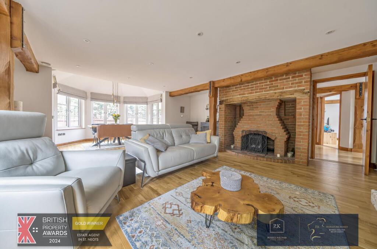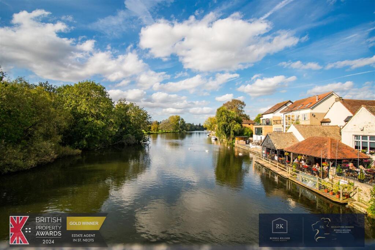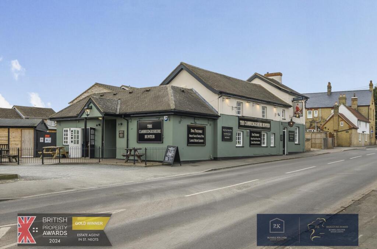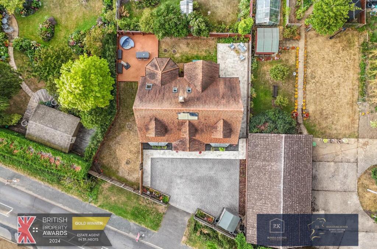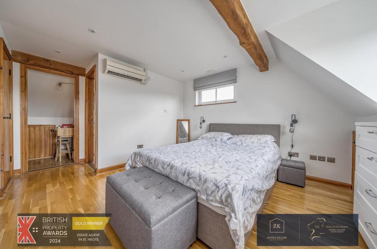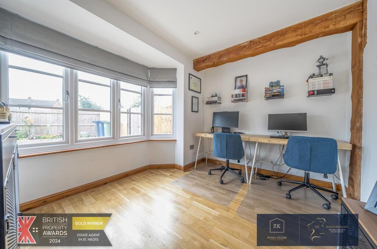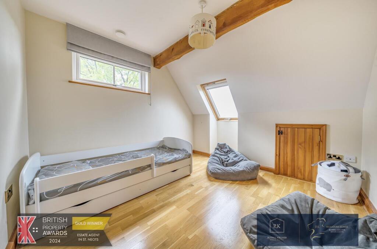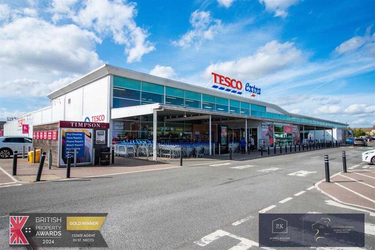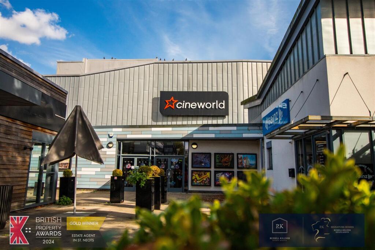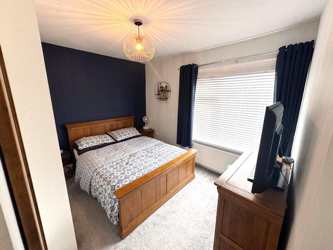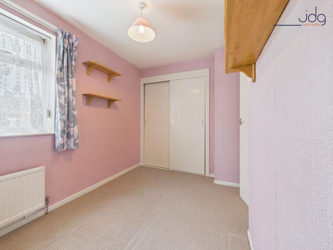5 bedroom detached house for sale in Comberton House, Cromwell Road, St. Neots, PE19
600.000 £
*** OFFERED TO THE MARKET WITH NO ONWARD CHAIN *** Situated just a few miles from the train station, this impressive Potton Timber double bay-fronted four/five-bedroom detached family home offers a wealth of space and charming features. The property boasts a welcoming porch leading to a spacious hallway with practical storage solutions, a downstairs shower room, and a versatile bay-fronted office which has previously been utilised as a bedroom. There is also a cosy family room and a stunning living room, complete with an eye-catching fireplace and an elegant open bay window, perfect for relaxing or entertaining guests.
The modern kitchen is a real highlight, featuring a large centre island, a comprehensive range of high and low-level soft-close units, quartz worktops, an induction hob, electric oven, space for a freestanding fridge freezer, integrated microwave, and a dishwasher. A substantial utility room adjoins the kitchen, offering extensive storage and space for a washing machine, ideal for busy family life.
Ascending to the first floor, you'll find a spacious open landing leading to a beautifully presented master bedroom complete with an en suite, air conditioning, and bespoke built-in storage. There are a further three generous bedrooms and a contemporary family bathroom, making this an ideal family home.
The private, enclosed rear garden is beautifully landscaped with lawned areas bordered by shrubs and stones, a composite decking area, and a concrete panel patio perfect for outdoor entertaining. The property benefits from underfloor heating throughout, double glazing, an air filtration system, and a block-paved driveway providing ample parking. This freehold home is being sold with no onward chain.
**Construction Materials:** Potton Timber Frame & Brick Walls. **Council Tax:** Band F. **Energy Supplier:** Octopus Energy. **Water & Sewerage:** Anglian Water. **Broadband Provider:** BT with speeds up to 150 Mbps. **Mobile Coverage:** Current owners report strong signals on O2 and Three networks. **Parking:** Spacious block-paved driveway with plentiful parking options.
**Recent Works Include:** - External windows and doors, driveway, dropped kerb, patio, decking, extended side garden, and fencing. - Internal refurbishment including a new kitchen, spotlights, en suite, built-in wardrobe and chest of drawers in the main bedroom, conversion of the upstairs landing into an additional bedroom, and upgraded staircase with glass panels.
Planning permission granted in 2005 for a single garage (now lapsed, Ref: 0502490FUL).
**Thinking of selling?** Contact us today to arrange a FREE, no-obligation valuation!
Location: Cromwell Road offers convenient access to local amenities such as Tesco Extra, Morrisons Daily, Dumbelton Medical Centre, and One Leisure fitness centre. Commuters will appreciate the short walk or drive to St. Neots train station, providing direct services to the North and London Kings Cross. Within just a few miles, Eynesbury offers a vibrant High Street with shops, restaurants, bars, and a multi-screen cinema. The scenic River Great Ouse runs through the town, featuring a large riverside park perfect for relaxing walks and enjoying picturesque summer days.
Disclaimer: Russell Killner Estate Agents Ltd act as sole agents for the vendors. Your legal representative is responsible for ensuring your purchase agreement provides full protection. Our team has not tested any appliances; we recommend potential buyers verify these independently. We strive to provide accurate information by liaising with the vendor; please notify us of any discrepancies. Should you choose to use our recommended financial brokers, solicitors, or surveyors, please be aware we may receive an introduction fee.
On reservation, we require the following: - A copy of your ID (driving licence or passport) - Proof of deposit or funds - A recent utility bill (within last 6 months) - Your mortgage agreement - Contact details for your solicitor (if applicable) - A £500 non-refundable reservation fee, deducted from the final purchase price
Statement of Intent: We request a reservation fee to demonstrate your commitment, held securely in our Client Account. This fee confirms the transaction's validity and will be deducted from the final price. If the vendor withdraws, the fee is refunded in full; if the buyer pulls out without valid reason, the fee covers legal costs incurred. At completion, the fee will be transferred to your solicitor or refunded, with all parties duly notified.
5 bedroom detached house
Data source: https://www.rightmove.co.uk/properties/166582718#/?channel=RES_BUY
- Air Conditioning
- Garage
- Garden
- Parking
- Storage
- Terrace
- Utility Room
Explore nearby amenities to precisely locate your property and identify surrounding conveniences, providing a comprehensive overview of the living environment and the property's convenience.
- Hospital: 1
The Most Recent Estate
Comberton House, Cromwell Road, St. Neots
- 5
- 3
- 0 m²

