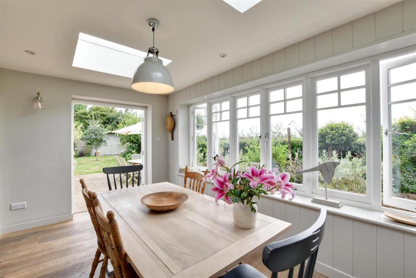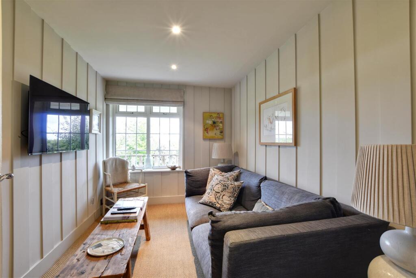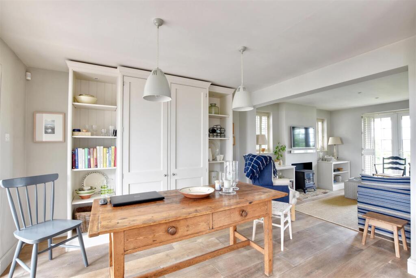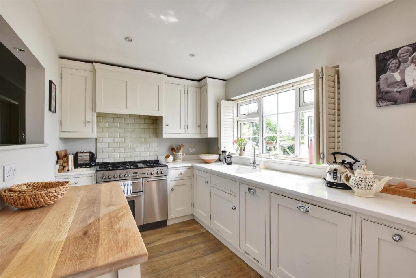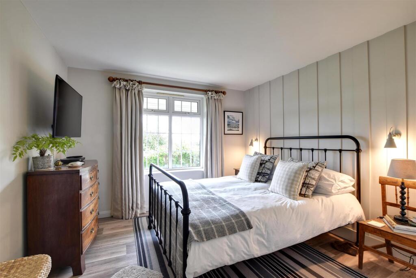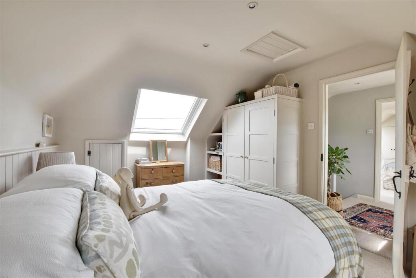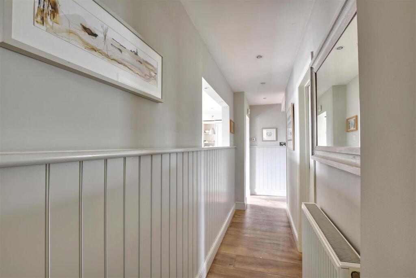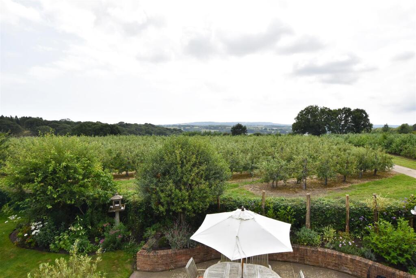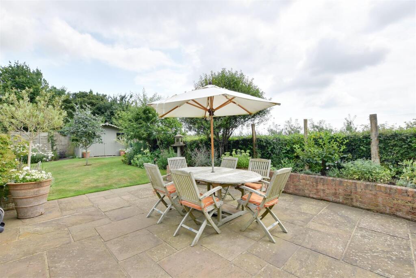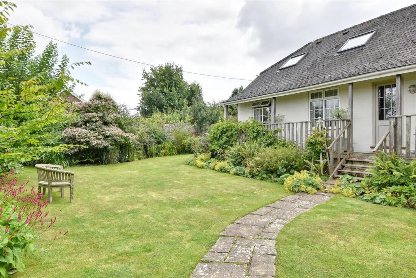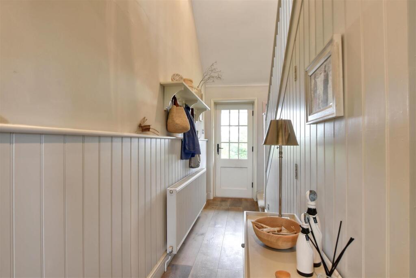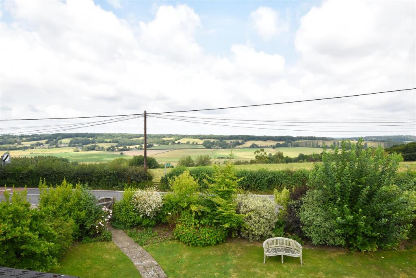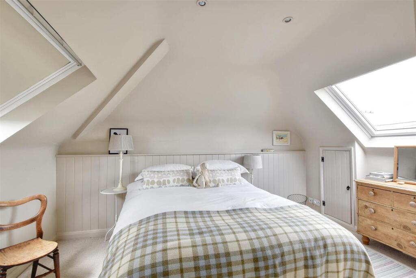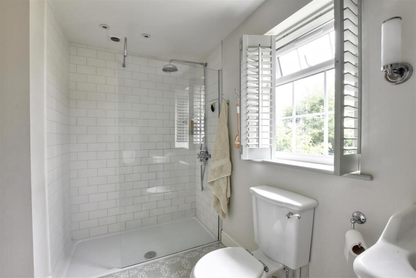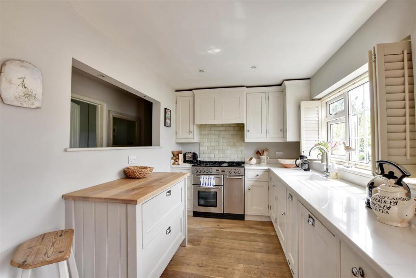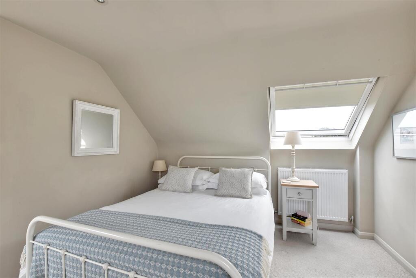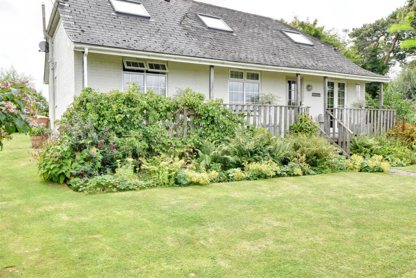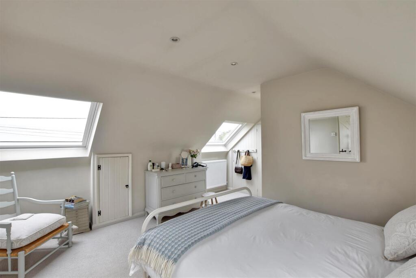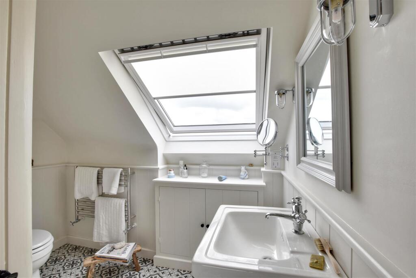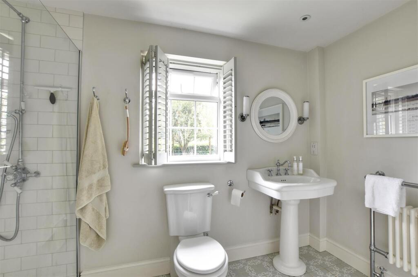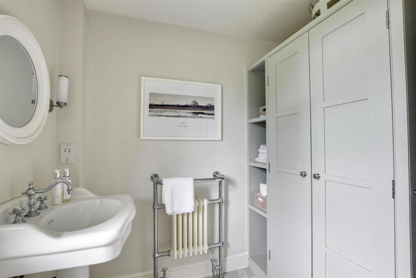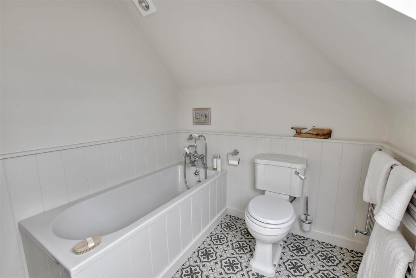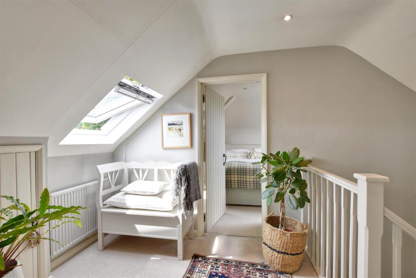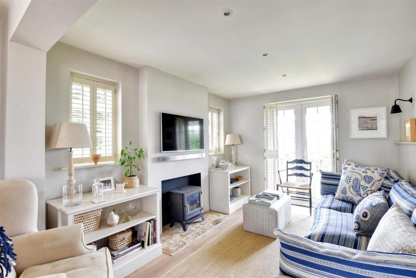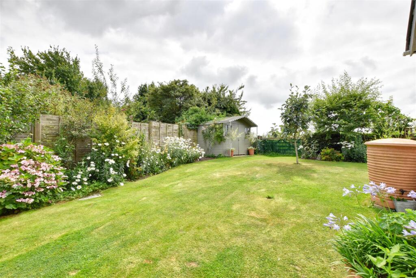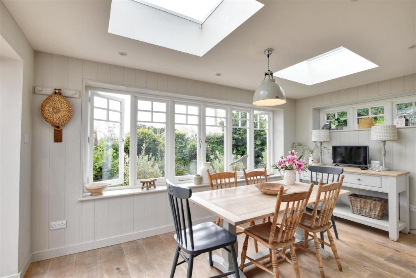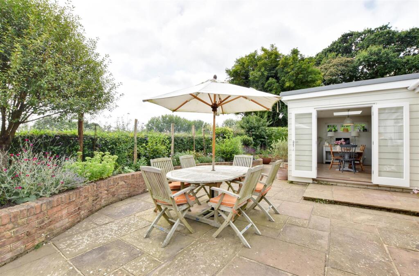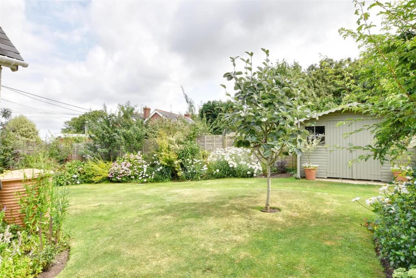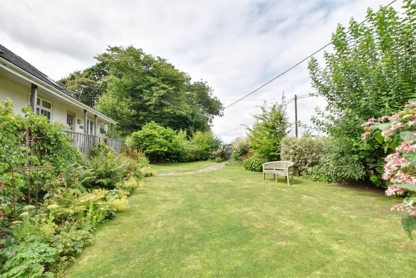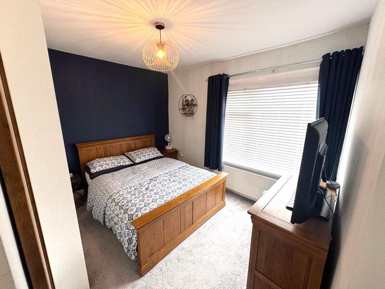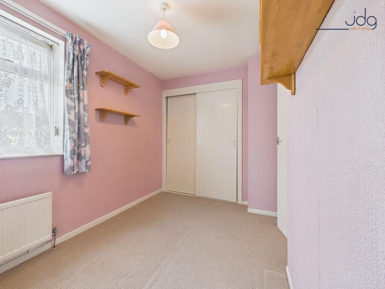4 bedroom detached house for sale in Udimore, Rye, TN31
368.500 £
Over 60s? Secure this Exceptional Home with a HOME FOR LIFE from HOMEWISE
Take advantage of the Home for Life Plan from Homewise, specially designed for those aged 60 or above. This scheme allows you to purchase a Lifetime Lease along with a share in the property's value, offering peace of mind for the future. Importantly, the cost of the Lifetime Lease is always less than the full market value, making this an attractive option. Typically, customers over 60 can save between 20% and 50%* on the purchase price.
Home for Life Plan guide price for over 60s: The Lifetime Lease price for this property is set at £368,500, based on an average saving of 33%.
Market Value Price: £550,000
The actual price you will pay depends on your age, personal circumstances, and specific requirements. It will be adjusted to reflect the percentage of the property you choose to safeguard. This plan provides the opportunity to purchase a share of the property (up to 50%) to secure your future. To get an idea of potential savings, please visit our Homewise website and use our CALCULATOR.
For more information or a bespoke quotation, please call us today. Please note: Homewise does not own this property, nor is it exclusively for sale to the over-60s. It is marketed by Homewise as an example of a property currently available for purchase using a Home For Life Lifetime Lease.
If you are not over 60 or wish to buy at the full market value of £550,000, please contact the estate agent Rush, Witt & Wilson.
Property Description
Rush Witt & Wilson are delighted to present this beautifully maintained detached home. The generous and adaptable accommodation comprises an open-plan living area seamlessly connected to the kitchen and a stunning triple-aspect garden room with direct access to the rear terrace.
On the ground floor, you'll find two bedrooms — one currently utilised as a cosy snug — along with a modern shower room. Upstairs, there are two additional double bedrooms, one featuring an en-suite bathroom. The mature, well-stocked garden wraps around the property, featuring a veranda to the front and a spacious paved terrace to the rear with a sunny southerly aspect.
Planning permission has been granted for front parking, further enhancing the property’s appeal.
For further details and to arrange your viewing, please contact our Rye Office.
Location
Hammertons enjoys a semi-rural setting within the charming village of Udimore, just a short drive from the historic town of Rye. Local amenities include a village pub, parish church, community hall, and a nearby farm shop café. Rye itself offers a wide range of daily essentials, including supermarkets, specialist shops, pubs, and restaurants. There are excellent primary and secondary schools, weekly markets, and a sports centre with an indoor swimming pool.
The railway station provides regular services to Brighton and Ashford, with high-speed links to London (approximately 38 minutes). The nearby historic towns of Battle and Hastings, as well as the picturesque, tree-lined town of Tenterden, offer further extensive amenities. Situated in an area of outstanding natural beauty, the property is surrounded by rolling countryside and rich historic sites, with a public footpath at the front providing easy access to the Tillingham Valley and beyond.
Entrance Hall
Front door, staircase to the first floor, deep understairs cupboard.
Living Space
Bright and airy open-plan living area, creating a welcoming hub that links seamlessly to the kitchen and garden room.
Sitting Room
3.56m x 2.97m (11'8" x 9'9") - Double doors to the front, two windows to the side providing natural light.
Dining Room
3.45m x 3.02m (11'4" x 9'11") - Built-in upright units with display shelving, perfect for entertaining.
Garden Room
4.47m x 2.51m (14'8" x 8'3") - Illuminated, spacious room connecting the house to the garden, with rear window and additional high-level side window. Double doors lead to the terrace and garden, complemented by two roof lights for added brightness.
Kitchen
4.55m x 2.49m (14'11" x 8'2") - Traditional style cupboards and drawers, Caesarstone worktops with inset sink, integrated dishwasher and fridge, space for a range cooker, window overlooking the garden, back door to the terrace.
Boot Room / Utility Area
3.23m x 1.78m (10'7" x 5'10") - Dual aspect windows, housing a floor-standing oil-fired boiler, with tiled flooring.
Bedrooms
First bedroom: 3.76m x 3.23m (12'4" x 10'7") - Front window, built-in wardrobes.
Second bedroom: 3.61m x 2.44m (11'10" x 8') - Front window, attractive wall panelling, currently utilised as a snug.
Shower Room
3.25m x 2.34m (10'8" x 7'8") - Large walk-in shower, basin, WC, bespoke storage cupboards with space and plumbing for washing machine, tumble dryer, heated towel rail/radiator, underfloor heating.
First Floor
Landing
Split-level galleried landing with Velux window to the rear and access to eaves storage.
Master Bedroom
4.65m x 3.89m max (15'3" x 12'9" max) - Dual Velux windows offering panoramic views to the front and rear, enjoying far-reaching countryside vistas.
En-Suite Bathroom
5.51m x 2.03m (18'1" x 6'8") - White suite including a panel bath, wash basin, WC, heated towel rail, Velux window to the rear, underfloor heating.
Additional Bedroom
3.91m x 3.05m (12'10" x 10') - Double aspect with Velux windows to front and rear, capturing extensive rural views.
Outside
Front Garden
A highlight of the property, featuring well-stocked borders and a lush wrap-around lawn, complemented by a spacious full-width veranda.
Rear Garden
A large paved terrace extends across the rear, enjoying a sunny southerly aspect and accessible from the garden room and kitchen. Raised beds filled with shrubs and seasonal flowers, along with pedestrian gates to the front and side.
Parking
Current parking arrangements include a hardstanding to the right of the property; however, ownership of the space is not included. A Certificate of Lawfulness has been secured for a permeable off-road parking area (Planning Ref: RR/2025/1214/O). Further details available upon request.
Agent’s Note
Services and appliances have not been tested. All dimensions are approximate and provided as guidance only. The property falls within Council Tax Band D.
Potential restrictions or covenants may apply; title documents are available for inspection. If you are considering specific uses or modifications, please seek legal advice prior to proceeding.
The information supplied does not constitute or form part of any offer or contract. Interested parties are advised to verify all details, including tenure, fixtures, fittings, and planning permissions, through their solicitor. Floor plans are for guidance and are not to scale; appliance descriptions do not imply operational status or suitability.
This property is suitable as a retirement residence.
4 bedroom detached house
Data source: https://www.rightmove.co.uk/properties/166747778#/?channel=RES_BUY
- Air Conditioning
- Strych
- Garden
- Parking
- Storage
- Terrace
Explore nearby amenities to precisely locate your property and identify surrounding conveniences, providing a comprehensive overview of the living environment and the property's convenience.
- Hospital: 3
-
AddressUdimore, Rye

