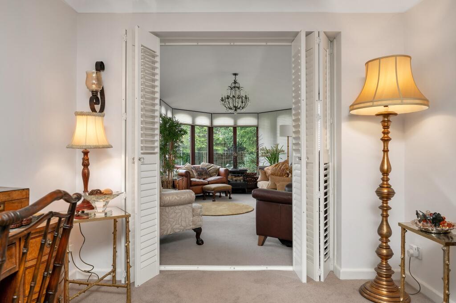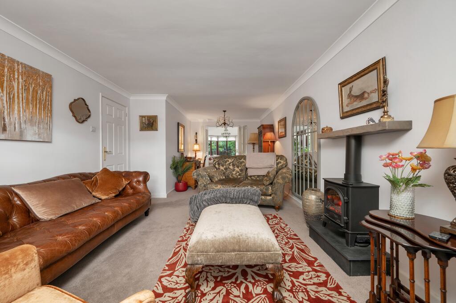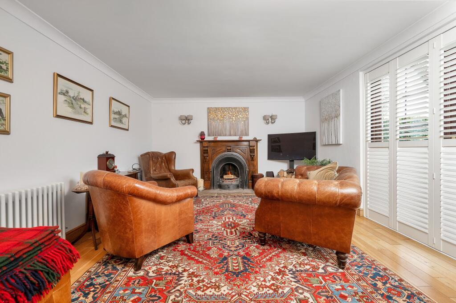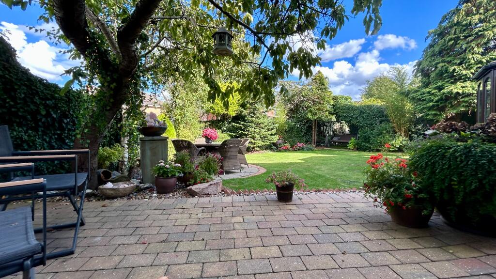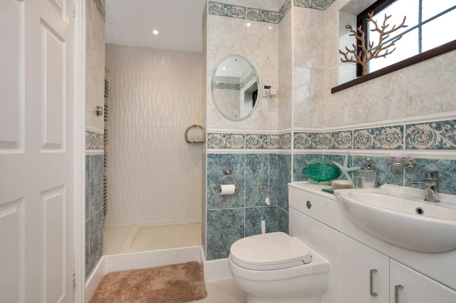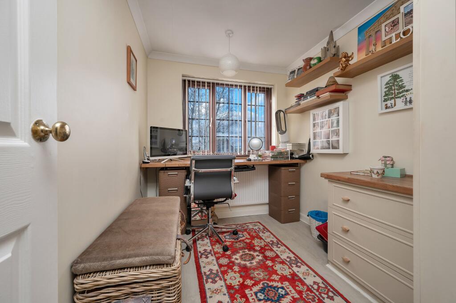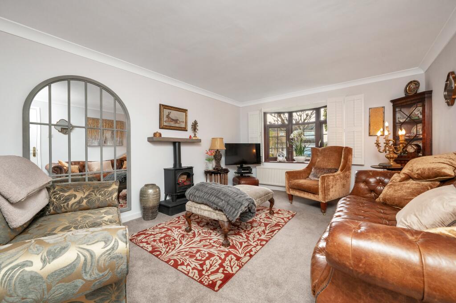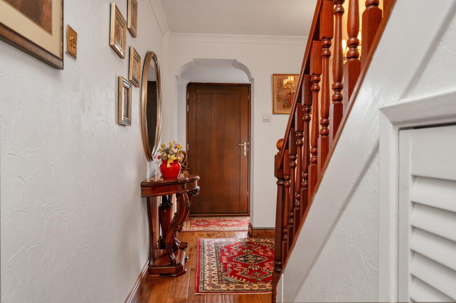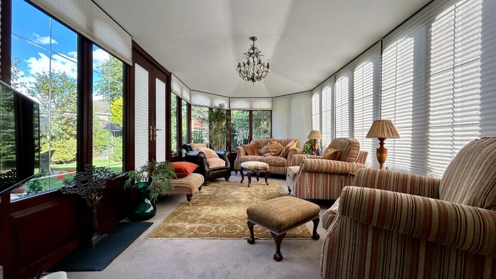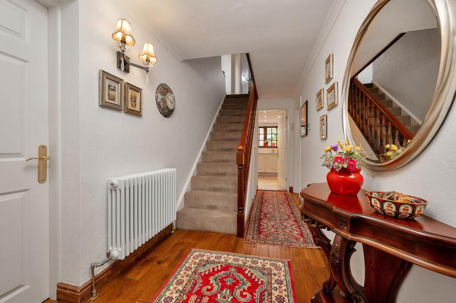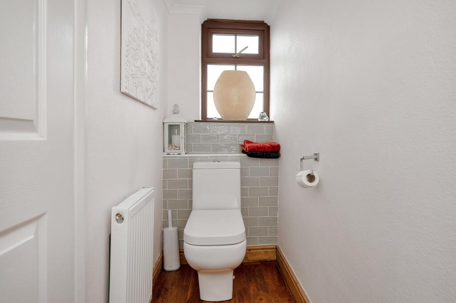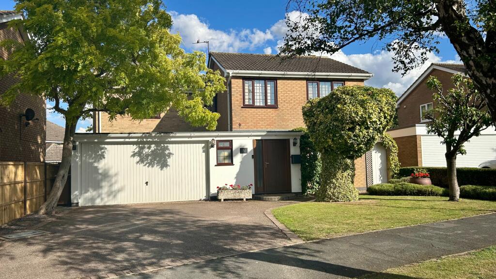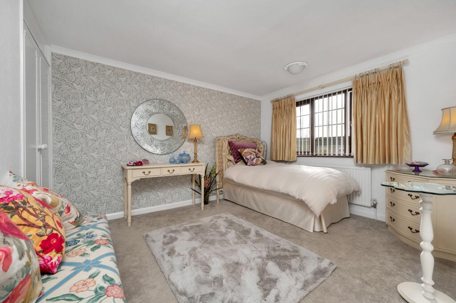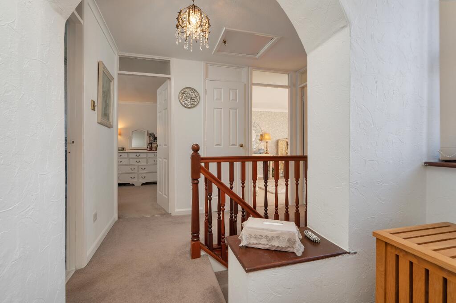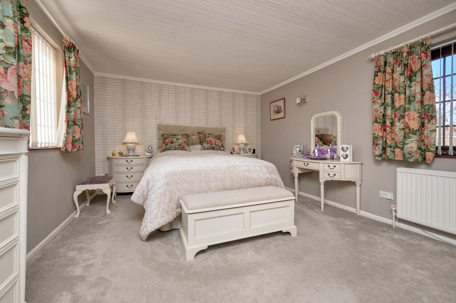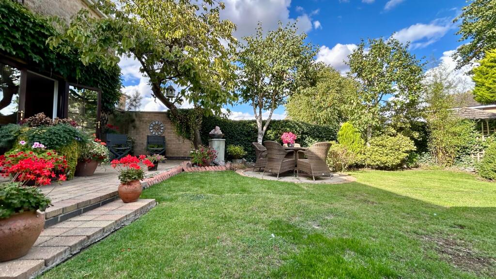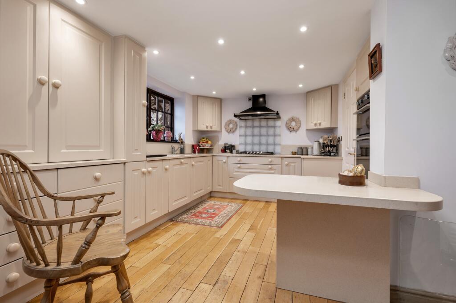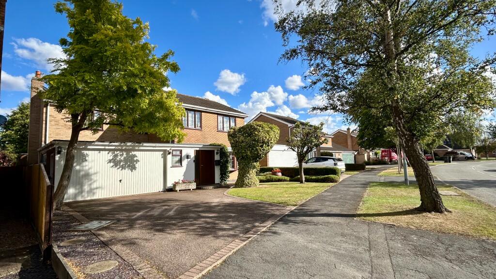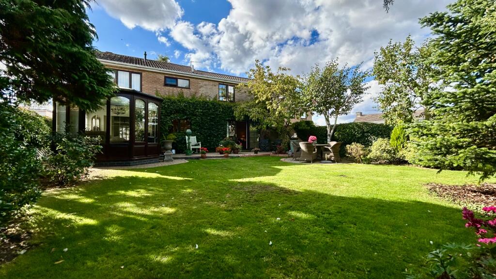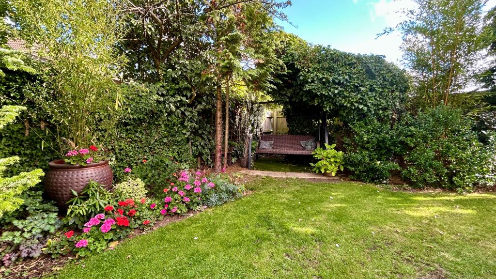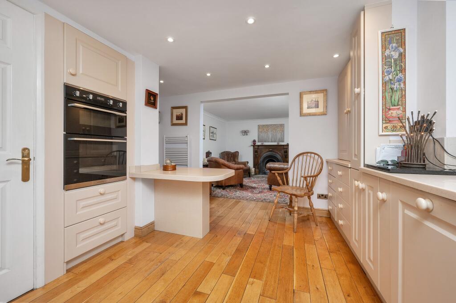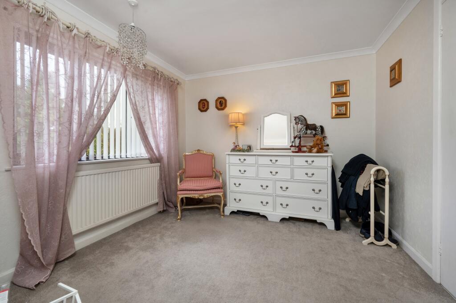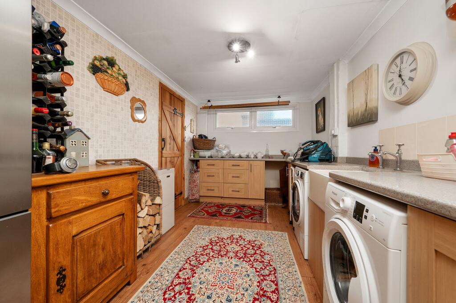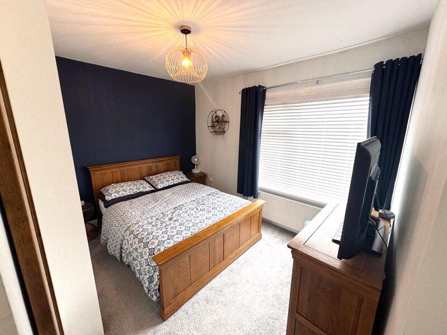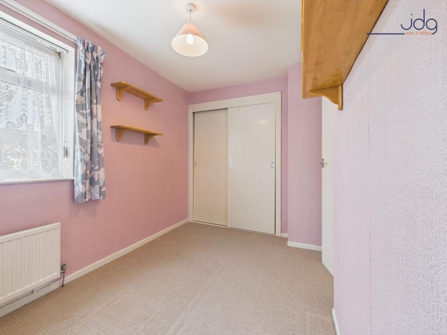4 bedroom detached house for sale in Norfolk Drive Family Home, Melton Mowbray, LE13 0AZ, LE13
450.000 £
OFFERS INVITED for this charming and picturesque property - a beautifully presented detached family home offering spacious, versatile living accommodation in a sought-after location. The generous open-plan living area seamlessly leads to a stunning rear garden, perfect for outdoor entertaining and relaxation.
Nestled along the desirable “Norfolk Drive” in the heart of Melton Mowbray, this eye-catching residence boasts substantial accommodation including three generous reception rooms, an inviting open-plan kitchen breakfast room, a separate utility room, four spacious bedrooms, and a stylish four-piece family bathroom. Presented in pristine, move-in-ready condition, with flexible potential for modernisation or extensions, this delightful family home occupies a generous plot featuring ample driveway parking, a partially converted double garage, an attractive mature front garden, and a private, west-facing rear garden. Ideally located just a short walk from local schools, Melton Mowbray train station, and major road links, this superb property truly warrants an early viewing.
Upon arrival, the welcoming front entrance hall offers a practical space for coats and footwear, complete with built-in storage and a separate cloakroom WC. Stairs ascend to the first-floor landing. The front-to-back lounge is flooded with natural light and features bi-folding doors opening into the garden room, creating a seamless flow to the outdoor space. The garden room provides direct access to the rear garden and offers charming views of the surroundings. The breakfast kitchen is fitted with a wide range of wall and base units, complemented by a central peninsula for additional workspace and dining. Overlooking the rear garden, the kitchen is open to the second sitting/dining room, which is centred around a multi-fuel stove and benefits from double doors leading out to the garden — ideal for hosting family and friends. The utility room and a partly converted garage offer versatile space options, accessible from within the home. Upstairs, the landing leads to four spacious bedrooms, most fitted with built-in wardrobes, and access to the elegant four-piece family bathroom.
Set on a generous plot along the sought-after Norfolk Drive, the property is set back from the road, with a driveway providing off-road parking for multiple vehicles and leading to the partly converted garage. The low-maintenance front garden is mainly laid to lawn, complemented by mature shrubs and trees. Gated access around the side leads to the rear garden, which features a large patio area, colourful planted borders, and established trees — an ideal outdoor retreat to enjoy throughout the day. EPC rating: D. Tenure: Freehold,
4 bedroom detached house
Data source: https://www.rightmove.co.uk/properties/166781015#/?channel=RES_BUY
- Air Conditioning
- Alarm
- Garage
- Garden
- Parking
- Storage
- Terrace
- Utility Room
Explore nearby amenities to precisely locate your property and identify surrounding conveniences, providing a comprehensive overview of the living environment and the property's convenience.
- Hospital: 0
The Most Recent Estate
Norfolk Drive Family Home, Melton Mowbray, LE13 0AZ
- 4
- 1
- 0 m²

