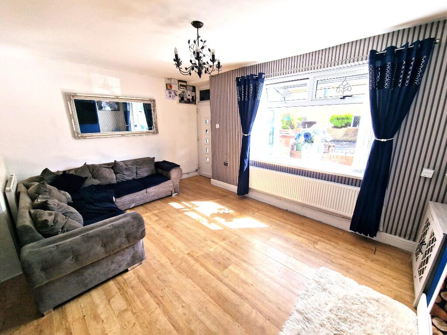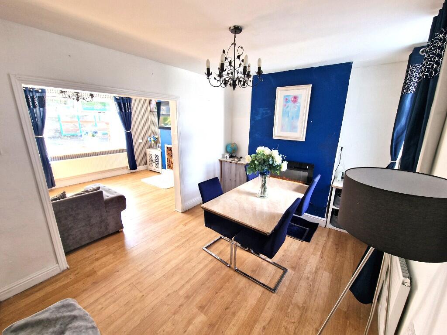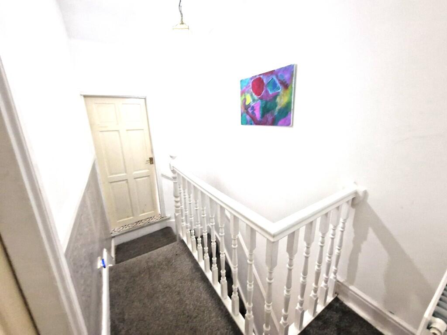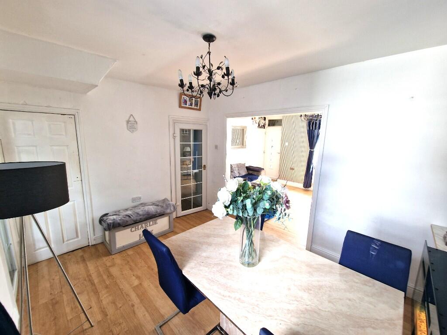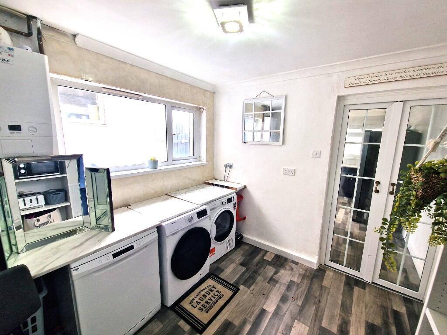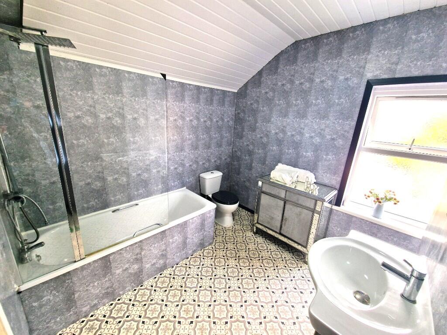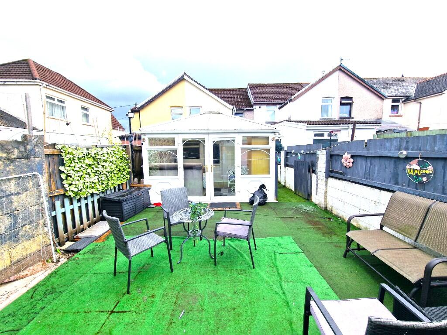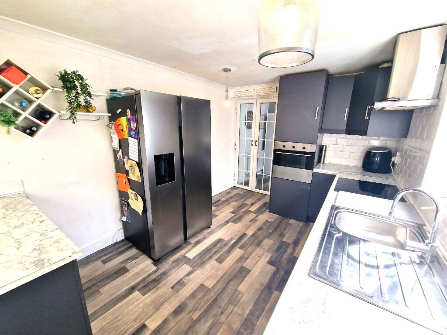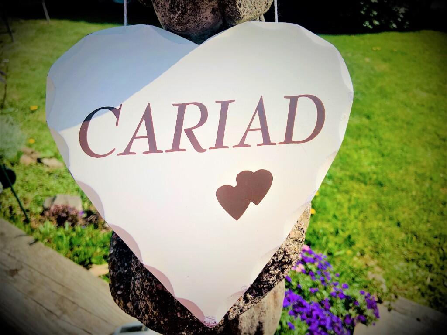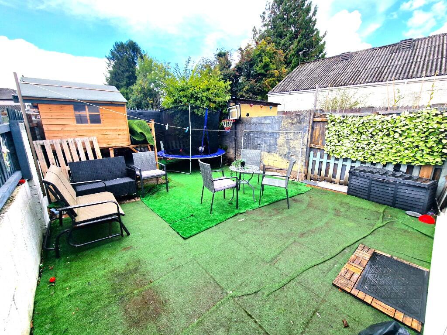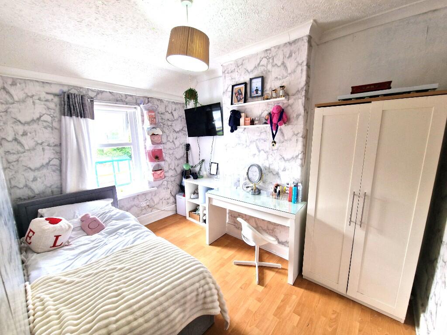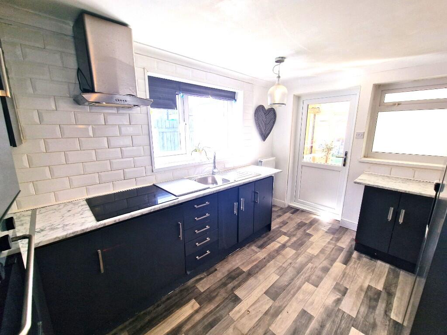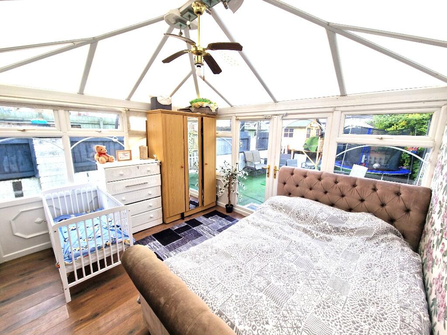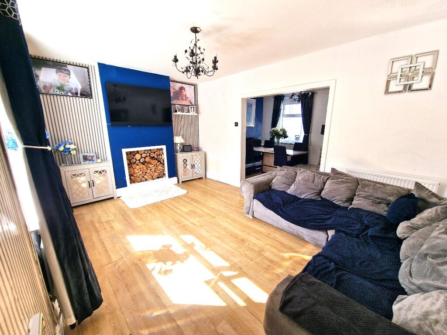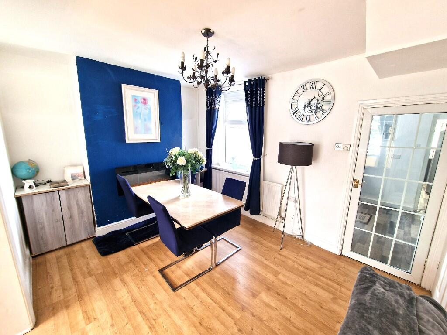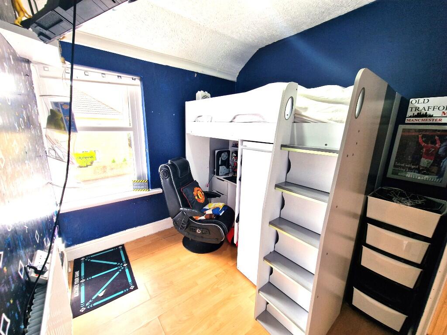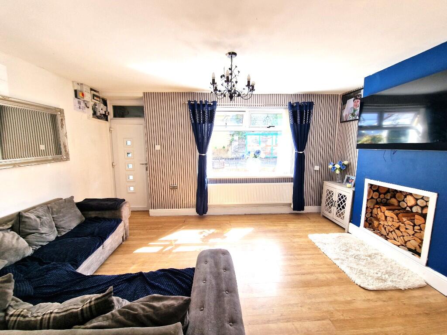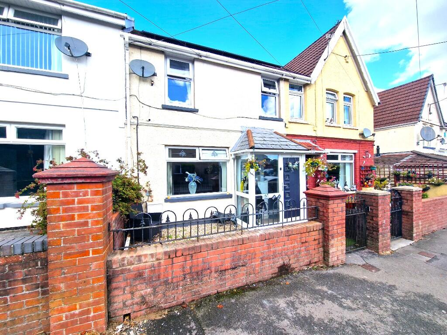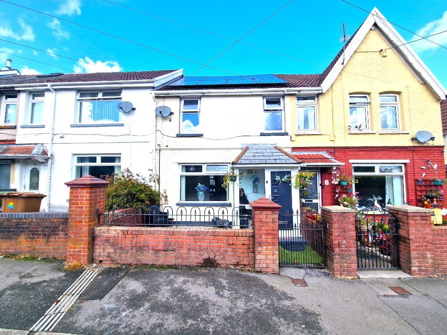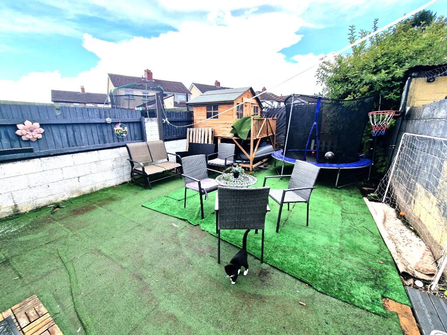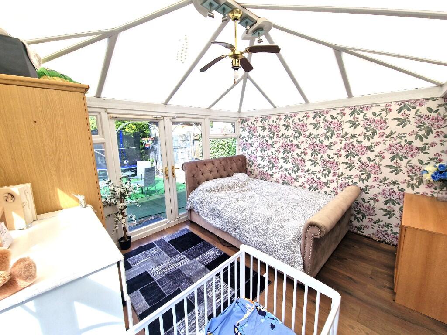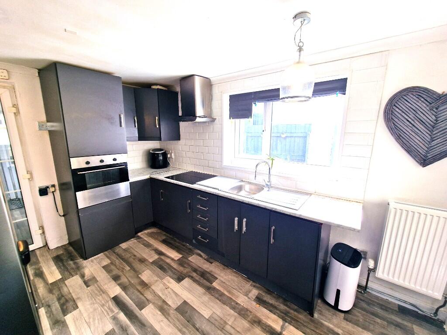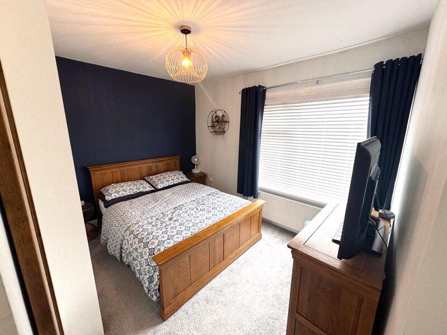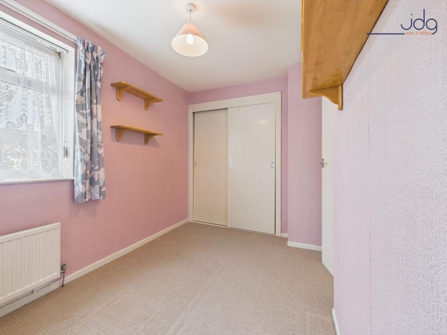3 bedroom terraced house for sale in Twynyffald Road, Blackwood, Caerphilly (County of), NP12
180.000 £
Spacious Family Home in Popular Location – No Forward Chain
This charming and generously proportioned family residence is available for immediate viewing, with no onward chain, offering the potential to move in before Christmas.Located in a sought-after residential neighbourhood close to Blackwood town centre, the property benefits from excellent access to local parks, shops, schools, and major transportation links for seamless commuting.
The property boasts an enclosed front and rear garden, perfect for outdoor relaxation and entertaining. The level gardens are family-friendly, providing ample space for summer barbecues and outdoor seating.
Inside, the home is filled with natural light, featuring contemporary decor and a spacious layout to suit modern family living. The inviting front porch offers a welcoming entrance area for coats and shoes.
The bright lounge (4.97m x 3.34m) features a large front window, laminate flooring, and an open fireplace, ideal for cosy evenings or decorative purposes.
The generous dining room (4.04m x 3.07m) offers space for family meals and gatherings, with a rear window, laminate flooring, and built-in storage solutions.
The practical utility room (2.68m x 2.80m) is equipped with vinyl flooring, a side window, and work surface space for appliances such as washing machine, dryer, and dishwasher. The wall-mounted boiler is conveniently located here.
The modern kitchen (3.84m x 2.80m) boasts a range of colourful cabinets, a sink/drainer unit, eye-level oven, and hob. A side window floods the space with natural light, making it a pleasant area for meal preparation.
A lovely conservatory (3.70m x 3.46m) adds versatile living space, ideal as a secondary reception area. It features windows and doors opening to the garden and has laminate flooring.
A convenient WC is situated off the conservatory, providing added practicality.
Upstairs, the landing leads to three well-appointed bedrooms and a family bathroom.
Bedroom one (3.20m x 3.03m) is a comfortable double with a rear window and laminate flooring.
Bedroom two (3.51m x 3.17m max) offers front-facing views with laminate flooring.
Bedroom three (3.51m max x 2.40m max) is suitable as a small double or single bedroom, also with front windows and laminate flooring.
The bathroom (2.72m x 2.70m) features a rear window, vinyl flooring, and a suite comprising WC, wash basin, and a bath with a shower overhead and glazed screen, completing the family amenities.
3 bedroom terraced house
Data source: https://www.rightmove.co.uk/properties/166828343#/?channel=RES_BUY
- Air Conditioning
- Garden
- Storage
- Terrace
- Utility Room
Explore nearby amenities to precisely locate your property and identify surrounding conveniences, providing a comprehensive overview of the living environment and the property's convenience.
- Hospital: 1
The Most Recent Estate
Twynyffald Road, Blackwood, Caerphilly (County of), NP12
- 3
- 2
- 0 m²

