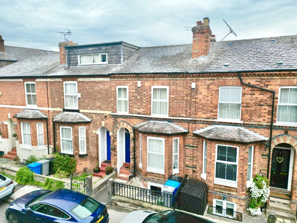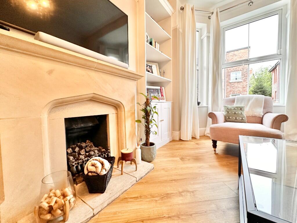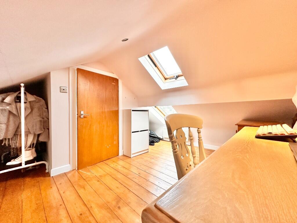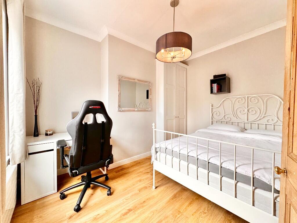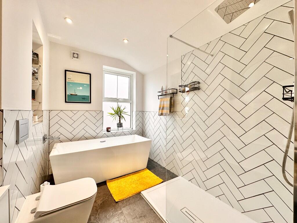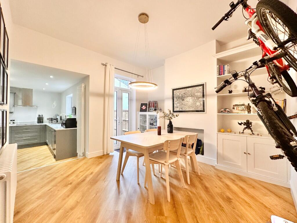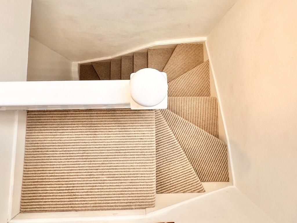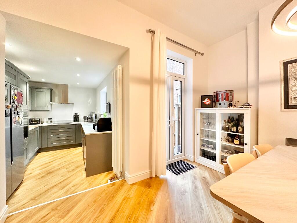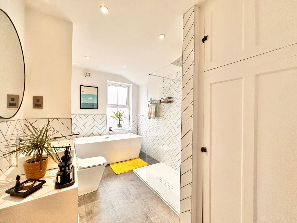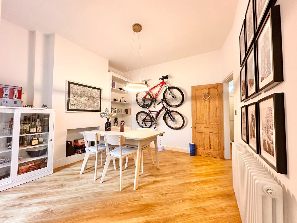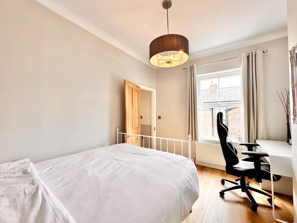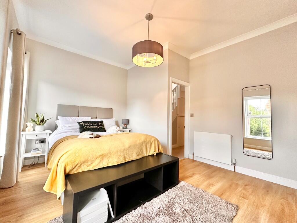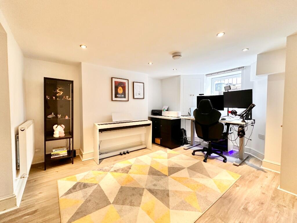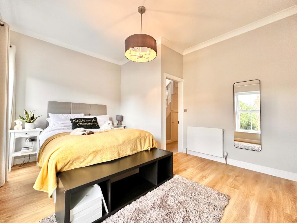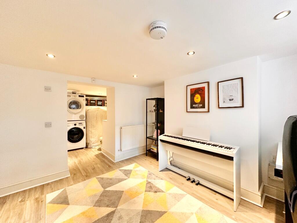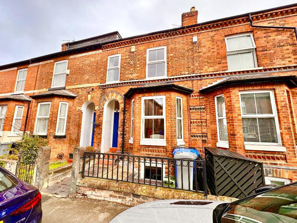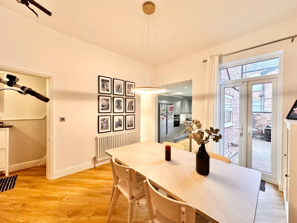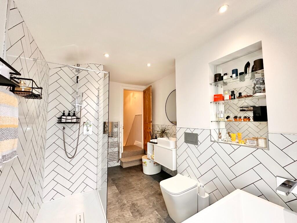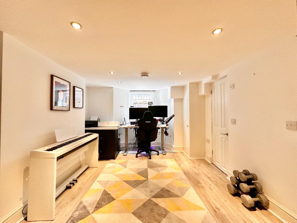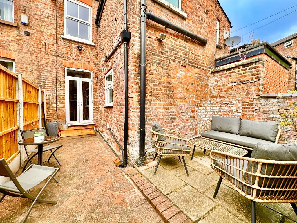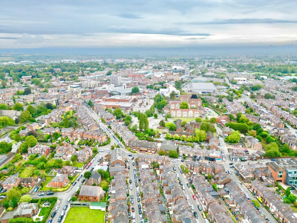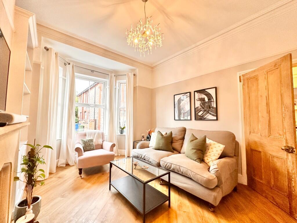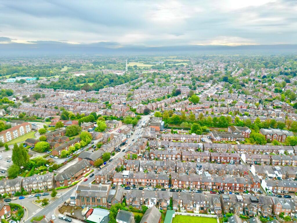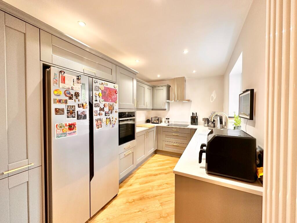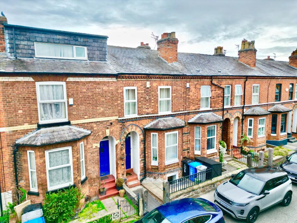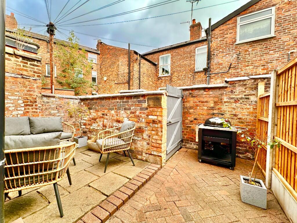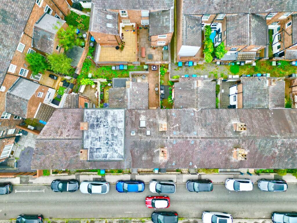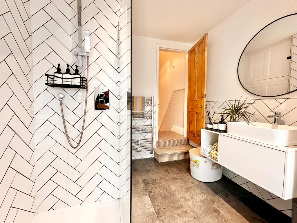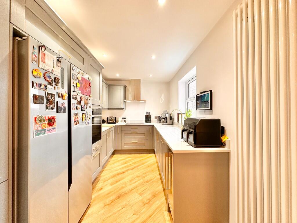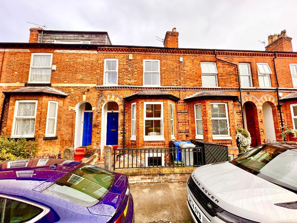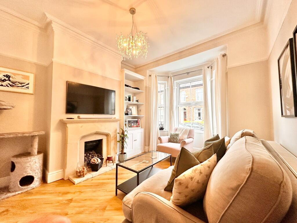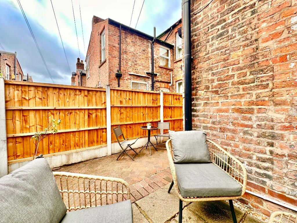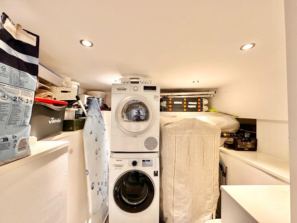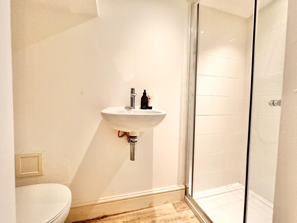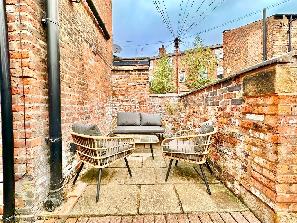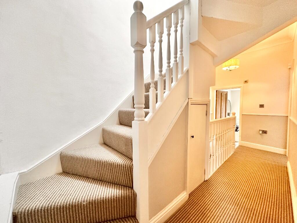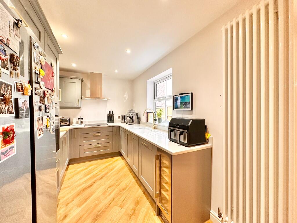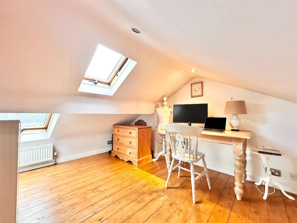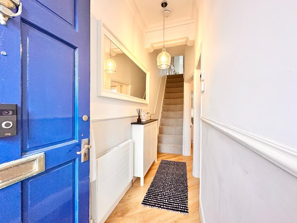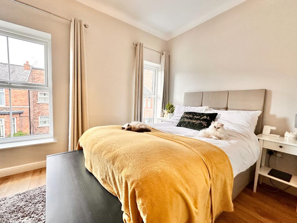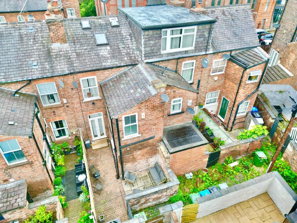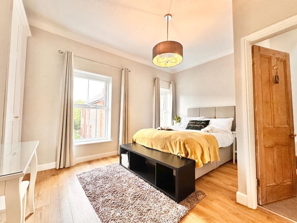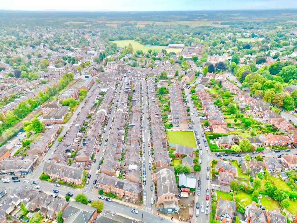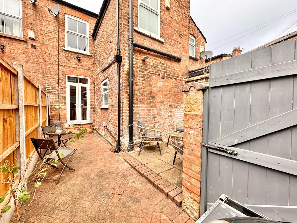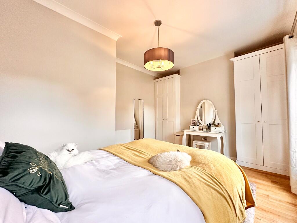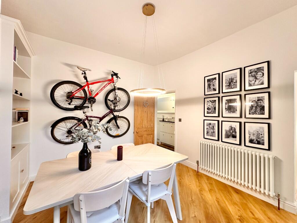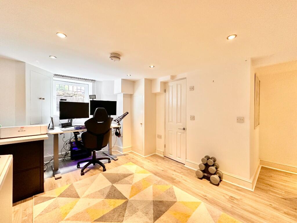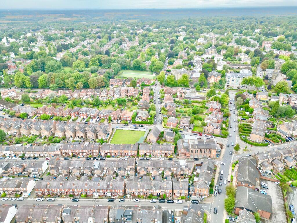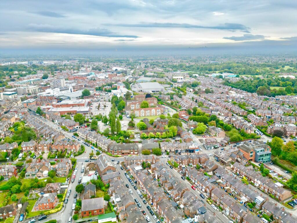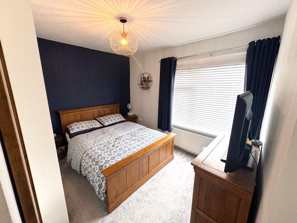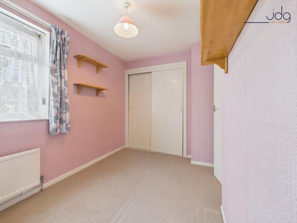3 bedroom terraced house for sale in Byrom Street, Altrincham, Greater Manchester, WA14
500.000 £
Stunning Three-Bedroom Period Terrace in Prime Location
This exceptional three-bedroom Victorian terrace, situated on the sought-after 'B' Roads, offers an enviable blend of character, contemporary style, and everyday convenience. Perfectly positioned between Hale Village and Altrincham town centre, this beautifully maintained home benefits from on-road permit parking and comes with no onward chain, making it a truly move-in-ready property.
Approached via a charming front pathway, the welcoming entrance hall features elegant LVT flooring that extends throughout the ground floor, complemented by classic period details such as decorative coving. The front-facing living room boasts a charming bay window, a feature fireplace with sandstone surround, and a bespoke built-in bookcase, creating a warm and inviting space. To the rear, the dining room offers built-in storage into the chimney breast and leads through attractive French doors onto the garden. The fully upgraded kitchen, installed in 2021 by the current owners, is a standout feature, equipped with quartz work surfaces, integrated appliances—including a hide-and-slide oven, dishwasher, wine cooler, and hob—as well as a Belfast sink and space for an American-style fridge freezer, combining style with modern functionality.
The lower ground floor has been meticulously tanked and remodelled into a spacious third bedroom with full building regulation approval. This versatile room benefits from an en-suite bathroom featuring a walk-in shower and connects to a utility area housing a washing machine and dryer.
Upstairs, the first floor offers two generously sized double bedrooms. The principal bedroom, located at the front, showcases bespoke fitted wardrobes and two large windows, flooding the room with natural light. The second double, to the rear, also includes fitted storage. The elegant four-piece bathroom on this level features a freestanding bath, a walk-in shower with stylish herringbone tiling, a modern sink unit, heated towel radiator, and a useful storage cupboard accommodating the boiler.
The converted loft provides an excellent extra space, ideal for a home office or hobby room. With two Velux windows and ample eaves storage, it combines practicality with versatility.
At the rear, the private courtyard garden is paved with blockwork, creating an ideal outdoor entertaining space. A rear gate provides additional access, enhancing functionality.
Hale Village is renowned for its vibrant café culture, boutique shops, and excellent restaurants, while Altrincham’s thriving market, retail outlets, and superb transport links—including the Metrolink into Manchester—add to its appeal. Close proximity to highly regarded schools and green open spaces makes this location perfect for professionals and families alike.
Additional Details
EPC: TBC
Leasehold: 1000 years remaining (from 29/10/1973)
Ground Rent: £2 per annum
Council Tax: Band C
Material & Property Information
- Roof Type: Slate
- Mobile Signal: Good throughout property, basement signal acceptable
- Flood Risk: No recent flooding
- Flood Defences: Basement pump system in place
- Construction Materials: Brick
- Water Supply: Mains
- Electricity: Connected to National Grid
- Sewerage: Standard UK domestic arrangements
- Heating: Gas combination boiler
- Broadband: Fibre optic internet
- Property Listing: Not listed
- Access Rights: Shared access to number 7, currently unused and fenced off
- Parking: Resident permit holder
3 bedroom terraced house
Data source: https://www.rightmove.co.uk/properties/166574702#/?channel=RES_BUY
- Air Conditioning
- Strych
- Balcony
- Cellar
- Elevator
- Garden
- Loft
- Parking
- Storage
- Terrace
Explore nearby amenities to precisely locate your property and identify surrounding conveniences, providing a comprehensive overview of the living environment and the property's convenience.
- Hospital: 1
The Most Recent Estate
Byrom Street, Altrincham, Greater Manchester, WA14
- 3
- 2
- 0 m²

