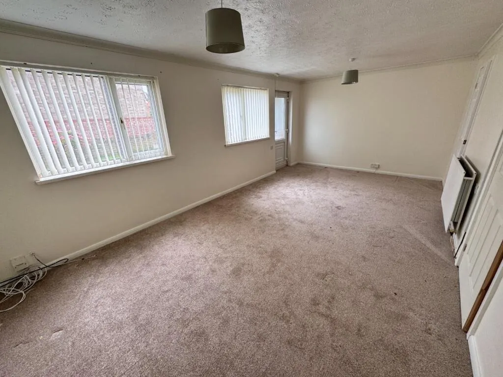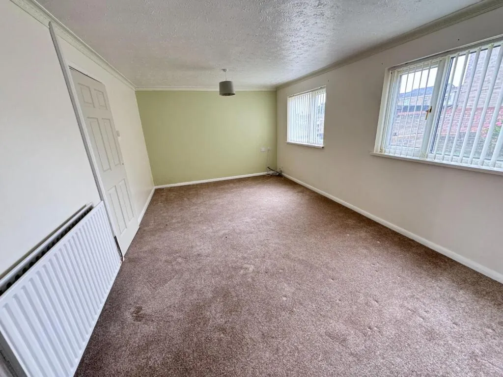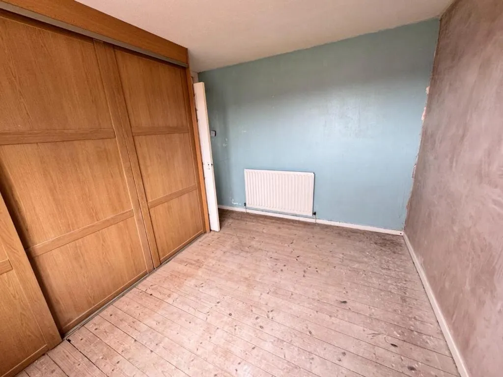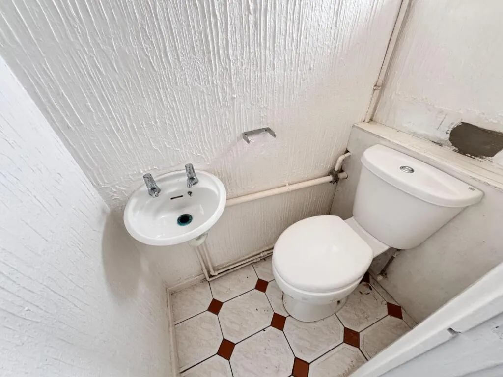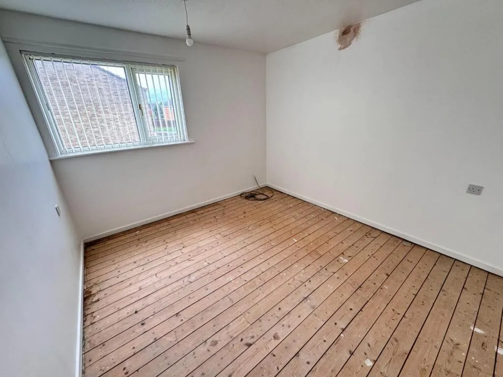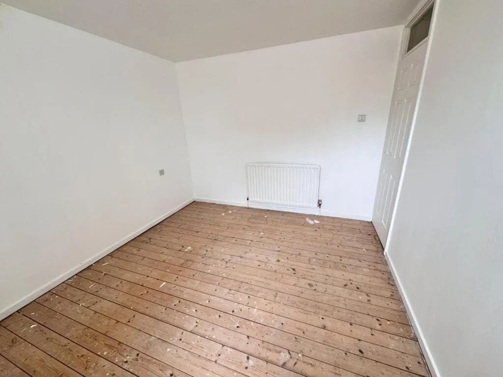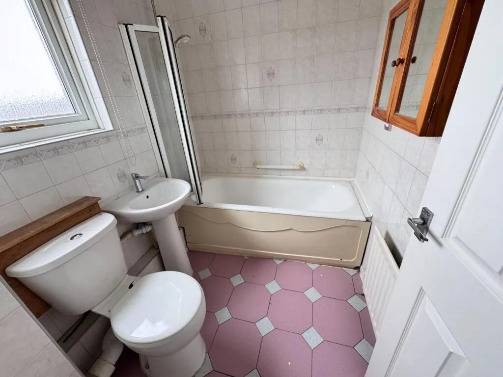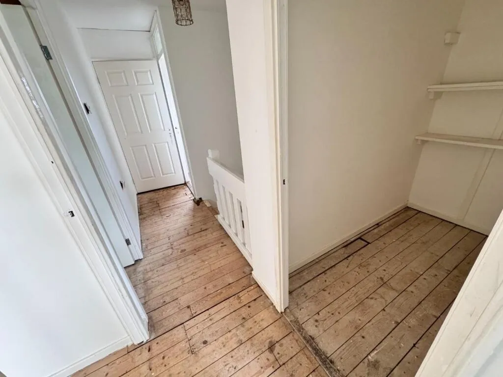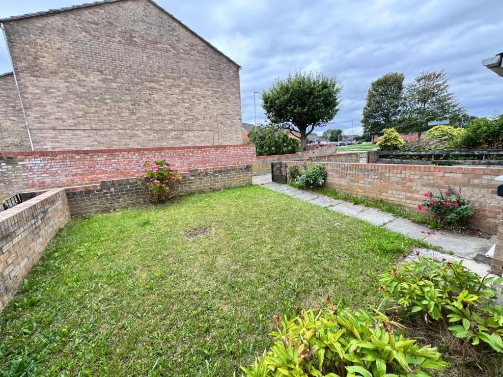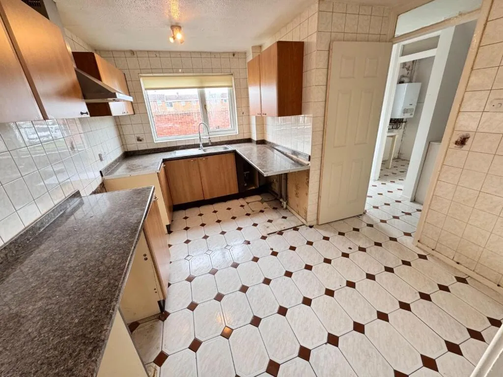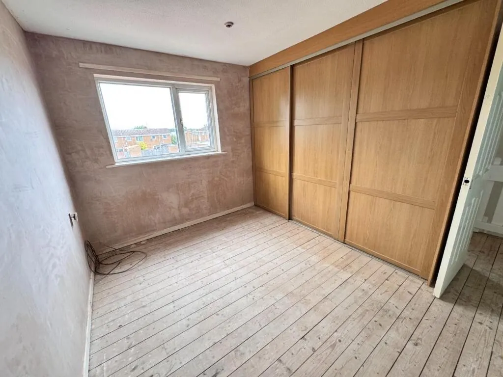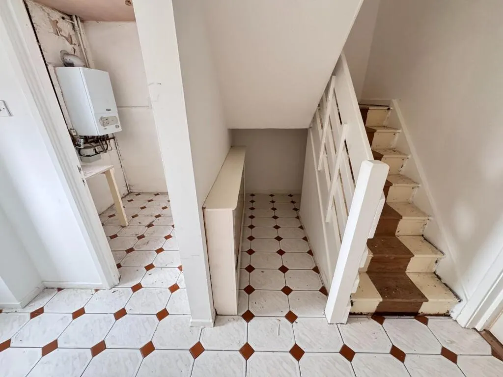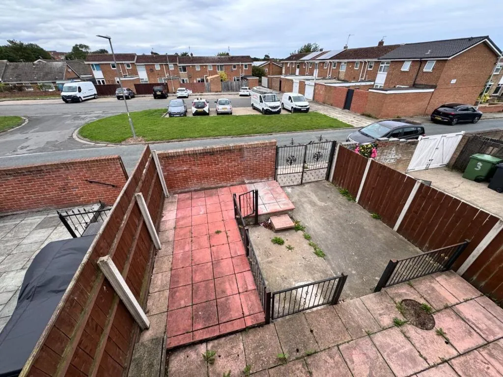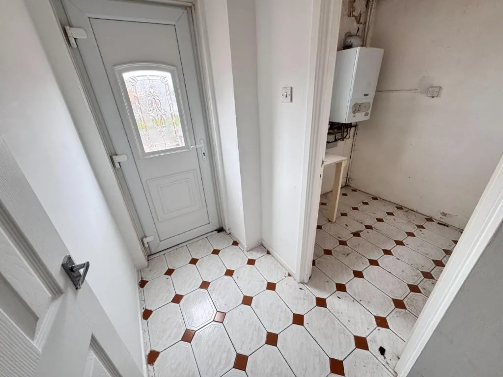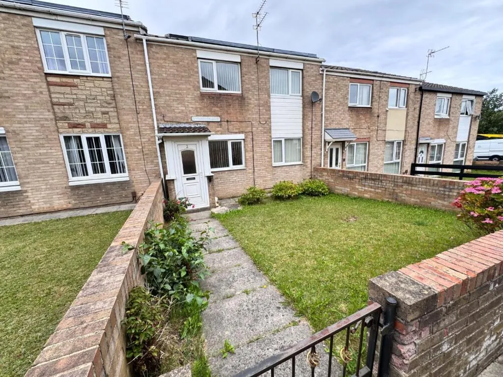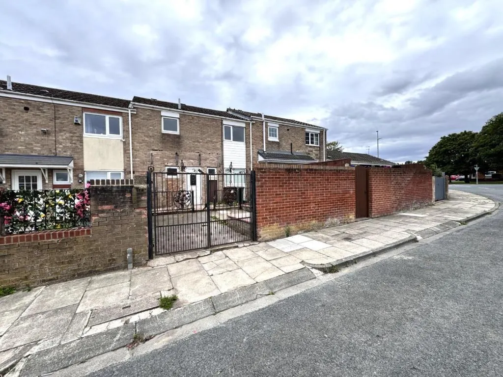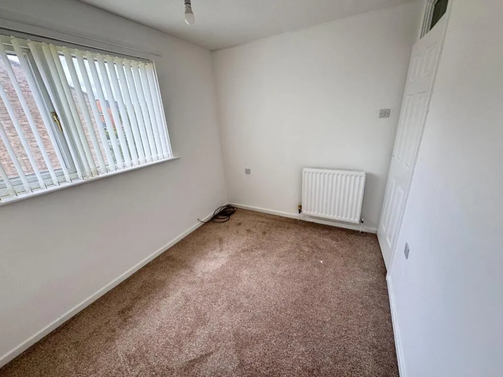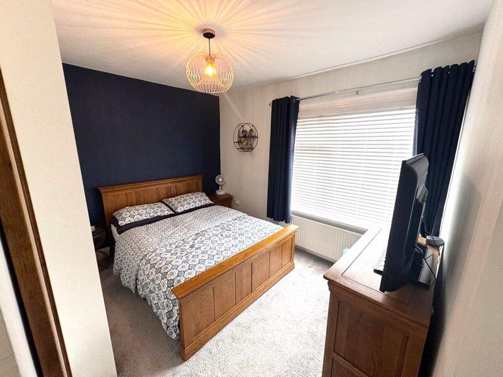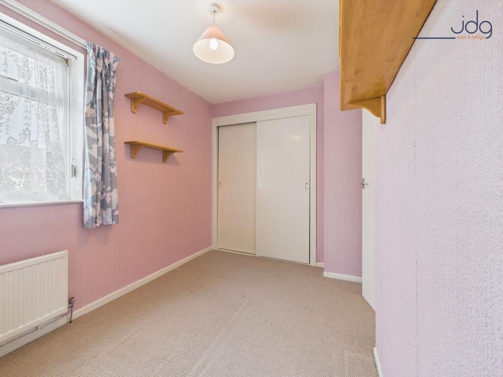3 bedroom terraced house for sale in Bodmin Grove, Throston Grange, Hartlepool, TS26
85.000 £
A spacious THREE BEDROOM mid-terraced home on Bodmin Grove, in a popular part of Throston, just a short stroll from local schools and amenities. Ideal for a first-time buyer, a young couple or an investor seeking a refurbishment opportunity, with scope for updating. The property benefits from uPVC double glazing and gas central heating, whilst in brief the layout comprises: entrance porch through to a generous lounge, kitchen, inner hall, utility and ground floor WC. To the first floor are three good-size bedrooms and bathroom which incorporates a three piece suite. Externally is a lawned front garden, whilst to the rear is enclosed courtyard with potential for off street parking. Bodmin Grove is located towards the top of Wiltshire Way and Throston Grange Lane. Offered with NO CHAIN INVOLVED.
Ground Floor -
Entrance Porch - 1.07m x 0.91m (3'6 x 3') - Accessed via a uPVC double glazed entrance door, with uPVC double glazed frosted windows and an internal uPVC double glazed door to the lounge.
Lounge - 6.30m x 3.45m (20'8 x 11'4) - A generous lounge featuring two front-facing uPVC double glazed windows, fitted carpet, coving to ceiling, double radiator, access to the kitchen and inner hall.
Kitchen - 3.12m x 3.63m (10'3 x 11'11) - Fitted with a range of base and wall units with contrasting work surfaces, incorporating an inset single drainer stainless steel sink unit with spray mixer tap, tiling to splashback, recess for cooker with extractor hood over, space for additional freestanding appliances, tiled flooring, uPVC double glazed window to the rear aspect, single radiator.
Inner Hall - uPVC double glazed door to the rear, turned staircase to the first floor, tiled flooring, radiator with cover, access to guest cloakroom and utility.
Utility Room - 1.78m x 1.73m (5'10 x 5'8) - Wall mounted Vaillant gas central heating boiler, uPVC double glazed window to the rear aspect, tiled flooring.
Ground Floor Wc - 0.76m x 1.27m (2'6 x 4'2) - Fitted with a two piece white suite comprising: wall mounted wash hand basin with dual taps, close coupled WC, uPVC double glazed window to the rear aspect, tiled flooring.
First Floor -
Landing - A generous walk-in storage cupboard with shelving and hatch to loft space, additional shelved storage cupboard, access to bedrooms and bathroom.
Bedroom One - 3.12m x 3.63m (10'3 x 11'11) - uPVC double glazed window, single radiator.
Bedroom Two - 2.57m x 3.56m (8'5 x 11'8) - uPVC double glazed window to the rear aspect, fitted wardrobes, single radiator.
Bedroom Three - 3.10m x 2.39m (10'2 x 7'10) - uPVC double glazed window to the front aspect, fitted carpet, double radiator.
Bathroom/Wc - 2.11m x 1.73m (6'11 x 5'8) - Fitted with a three piece suite comprising: panelled bath with mixer tap and shower attachment, folding shower screen, pedestal wash hand basin with central mixer tap, low level WC, tiling to splashback, uPVC double glazed window to the rear aspect, tiled flooring, single radiator.
Externally - The property features a lawned front garden enclosed by a brick boundary wall with a paved walkway. To the rear is a low maintenance enclosed yard with double wrought iron gates opening to provide potential off street parking.
Nb - Floorplans and title plans are for illustrative purposes only. All measurements, walls, doors, window fittings and appliances, their sizes and locations, are approximate only. They cannot be regarded as being a representation by the seller, nor their agent.
3 bedroom terraced house
Data source: https://www.rightmove.co.uk/properties/165427094#/?channel=RES_BUY
- Air Conditioning
- Strych
- Garden
- Loft
- Parking
- Storage
- Terrace
- Utility Room
Explore nearby amenities to precisely locate your property and identify surrounding conveniences, providing a comprehensive overview of the living environment and the property's convenience.
- Hospital: 5
The Most Recent Estate
Bodmin Grove, Throston Grange, Hartlepool
- 3
- 1
- 0 m²

