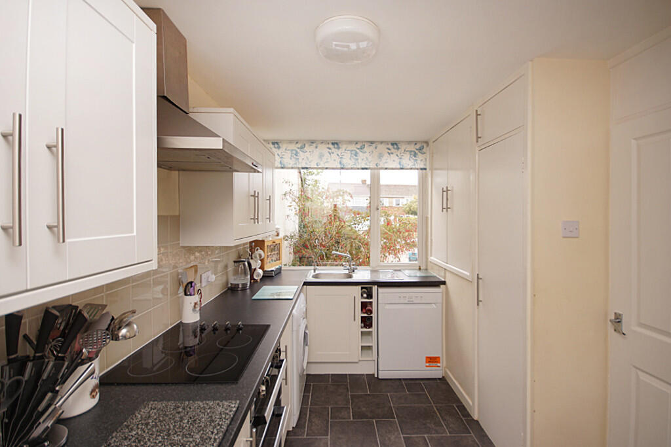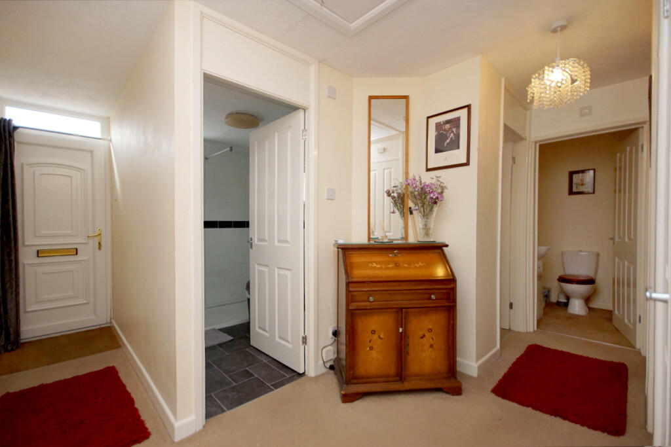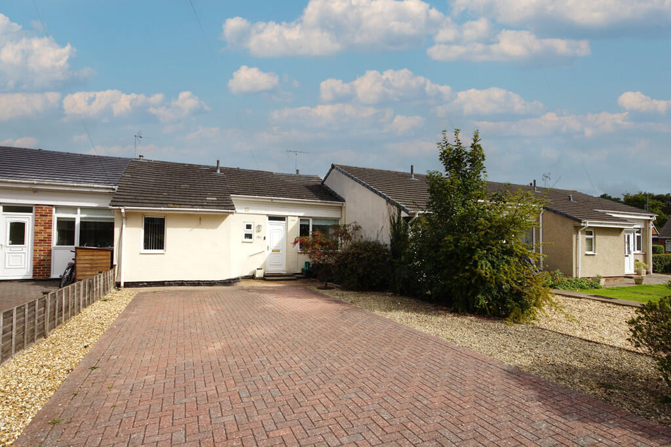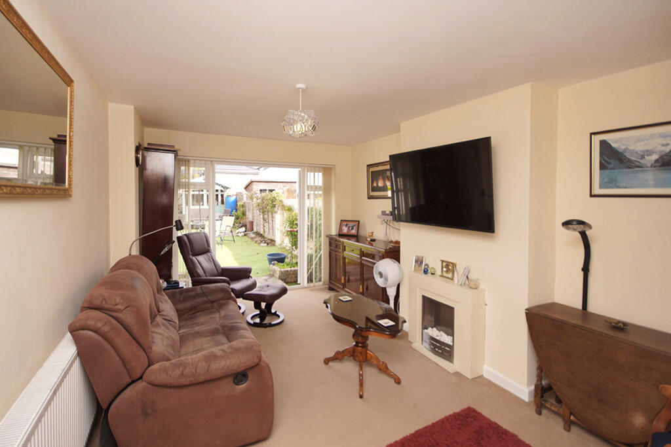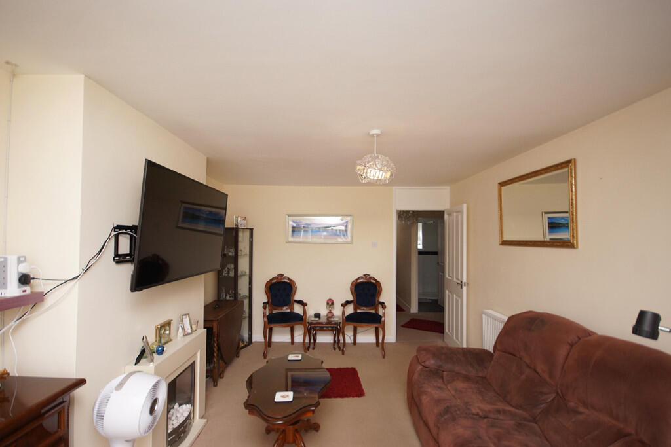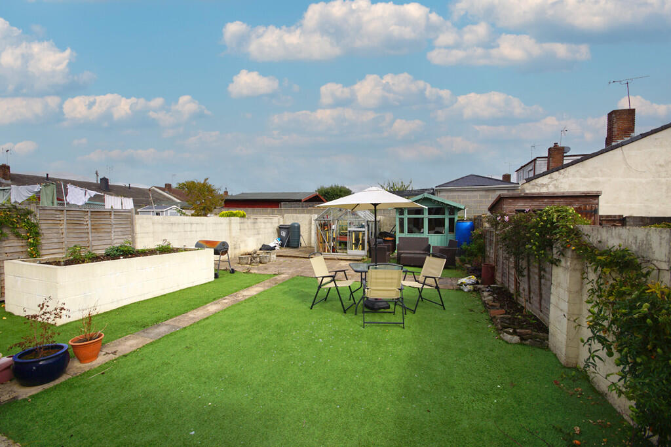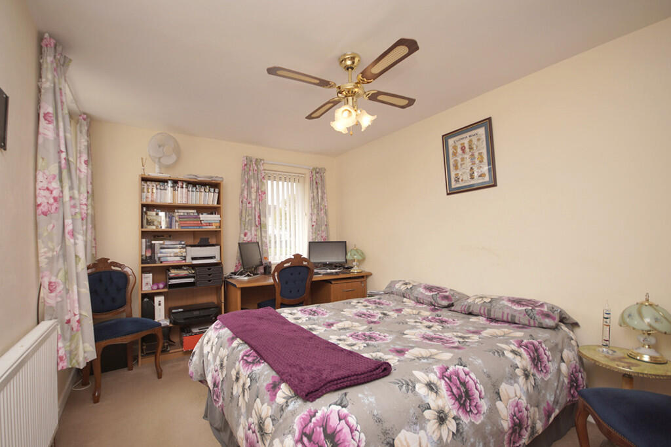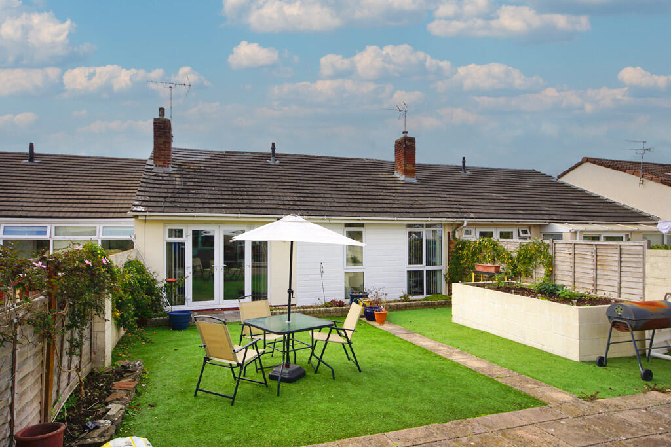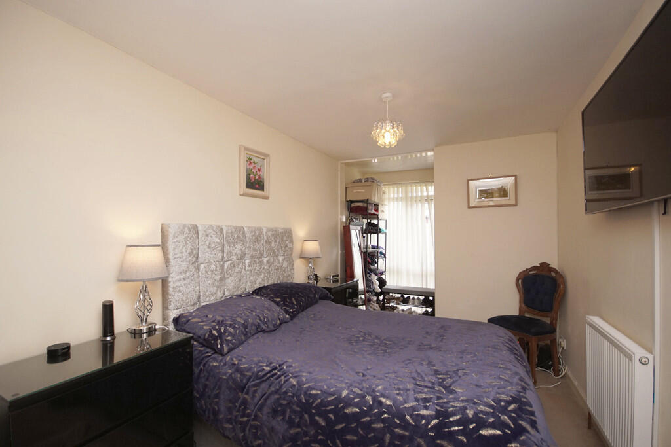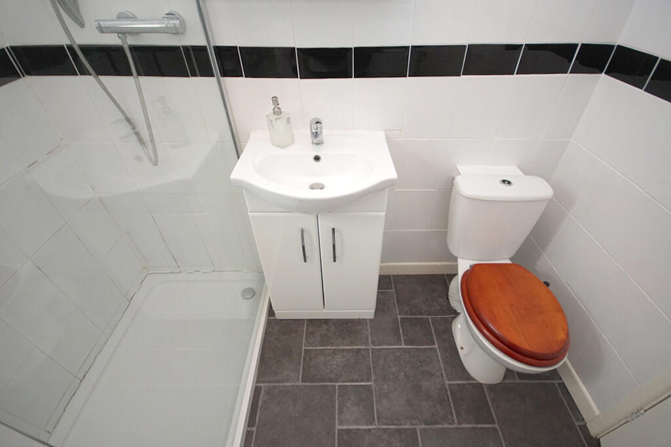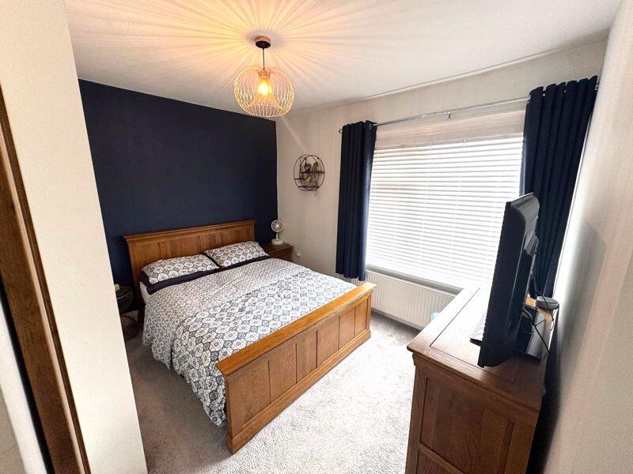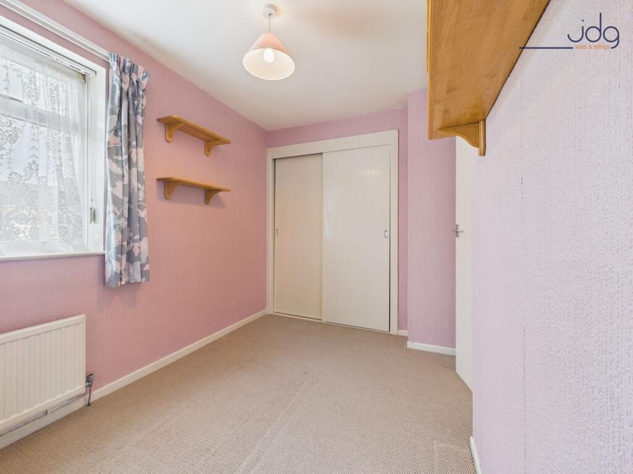3 bedroom terraced bungalow for sale in Sundridge Park, Yate, BS37
325.000 £
This deceptively spacious bungalow offers impeccably presented, versatile accommodation in a highly sought-after location. Conveniently situated within walking distance of Yate Shopping Centre, excellent bus links, and an array of local amenities, it's the perfect blend of comfort and accessibility. The property boasts a generous lounge/dining area with elegant double doors opening to and overlooking the rear garden, a contemporary kitchen, two double bedrooms, a versatile single bedroom/office, a modern shower room, and a separate WC. Outside, a durable block paviour driveway provides off-street parking for over four vehicles, complemented by a low-maintenance rear garden ideal for relaxing or entertaining. Viewing essential to fully appreciate this superb home.
ENTRANCE Accessed via a UPVC door with decorative double-glazed panel into the welcoming entrance hall.
ENTRANCE HALL Features a coat cupboard, a storage cupboard housing the wall-mounted gas-fired combination boiler, and access to a partially boarded roof space via a loft ladder.
CLOAKROOM Includes a WC, a vanity unit with inset wash hand basin, and a radiator.
LOUNGE 15' 7" x 11' 3" (4.75m x 3.43m) Bright double-glazed French doors open to the rear garden, complemented by an electric pebble-effect fire and radiator for cosy comfort.
KITCHEN 13' 5" x 7' 9" max (4.09m x 2.36m) Features stylish shaker-style wall, base, and drawer units with a roll-edge work surface and tiled splashbacks. Equipped with a built-in electric double oven, glass hob with stainless steel extractor chimney, space for washing machine and dishwasher, and a single drainer sink unit. A double-glazed window overlooks the front garden, adding to the kitchen’s bright and airy feel.
BEDROOM ONE 14' 11" x 9' 4" (4.55m x 2.84m) Double-glazed windows to front and side aspects, with a radiator providing warmth.
BEDROOM TWO 15' 9" max x 8' 2" (4.8m x 2.49m) Double-glazed window to the rear, with a radiator.
BEDROOM THREE 15' 9" max x 6' 8" (4.8m x 2.03m) Double-glazed window to rear, radiator included.
SHOWER ROOM Boasts vinyl-effect tiled flooring, fully tiled walls, a walk-in shower enclosure with full-height screen, vanity unit with inset wash hand basin, WC, and an opaque double-glazed window to the front. Additional features include a radiator, access to the roof space, and an extractor fan.
OUTSIDE
FRONT OF PROPERTY A neat interlocking brick driveway provides parking for several vehicles, bordered by well-maintained shrub beds.
REAR GARDEN A level, low-maintenance garden featuring artificial lawn and patio areas, enclosed by wall and fencing, with a gate providing rear lane access.
Council Tax Band – C
Tenure – Freehold
3 bedroom terraced bungalow
Data source: https://www.rightmove.co.uk/properties/166554968#/?channel=RES_BUY
- Air Conditioning
- Garden
- Loft
- Monitoring
- Parking
- Storage
- Terrace
Explore nearby amenities to precisely locate your property and identify surrounding conveniences, providing a comprehensive overview of the living environment and the property's convenience.
- Hospital: 0
-
AddressSundridge Park, Yate
The Most Recent Estate
Sundridge Park, Yate
- 3
- 1
- 0 m²

