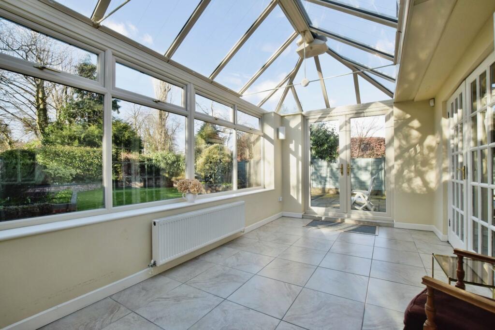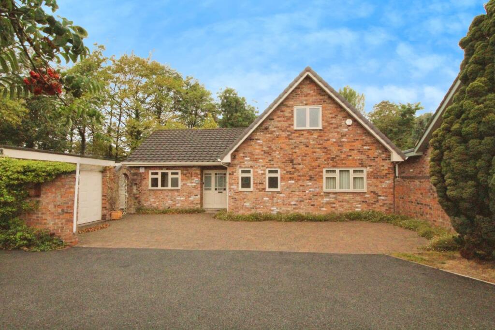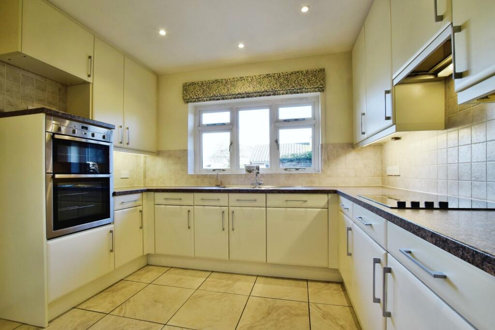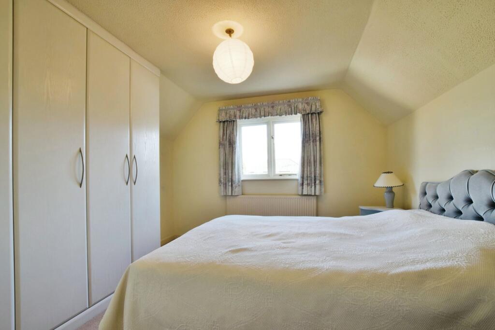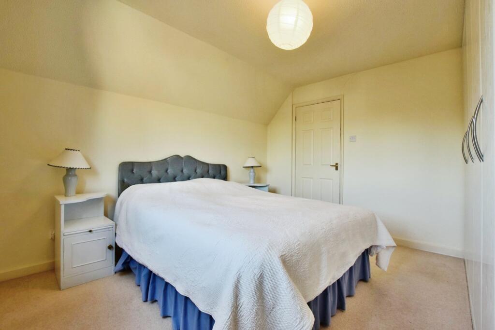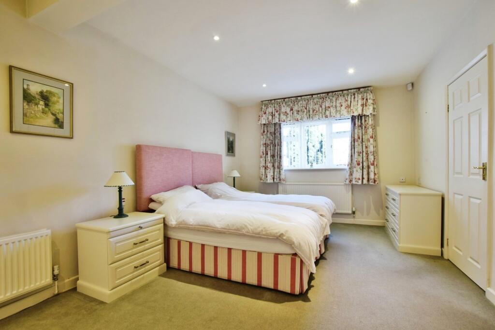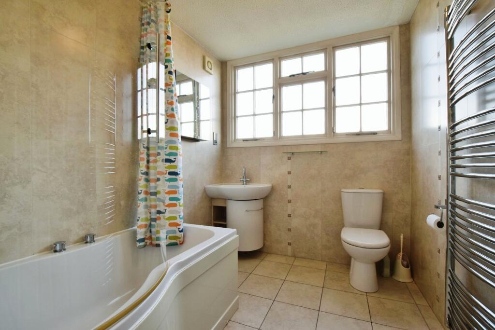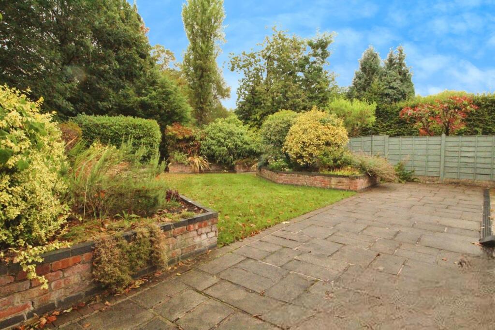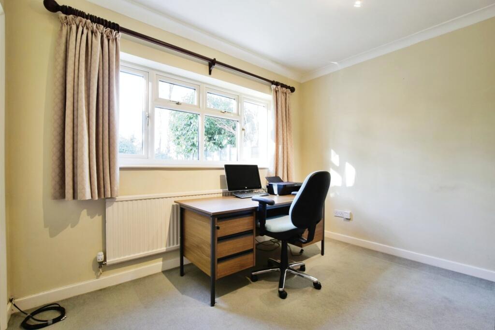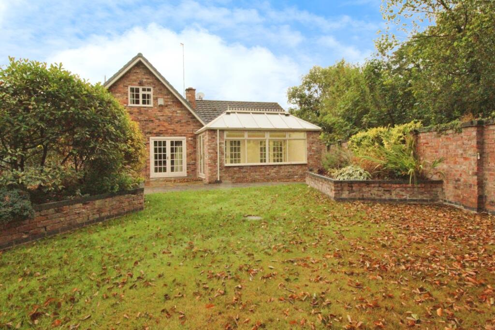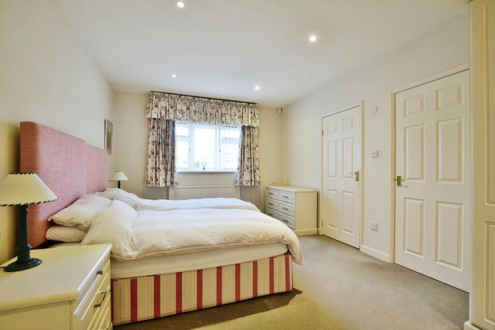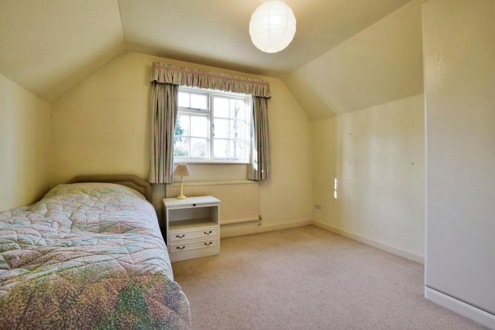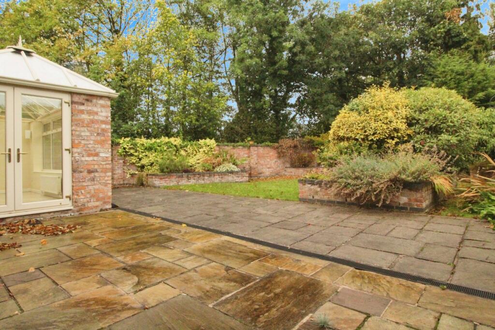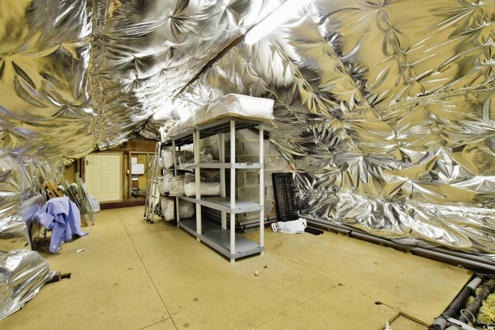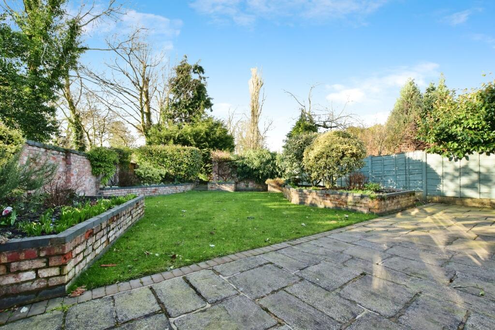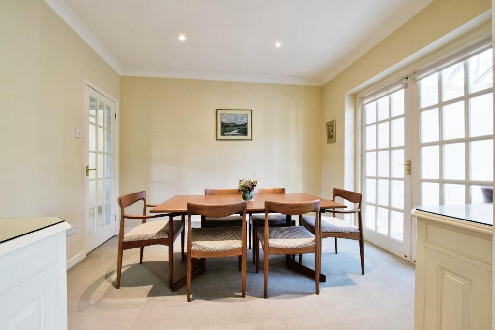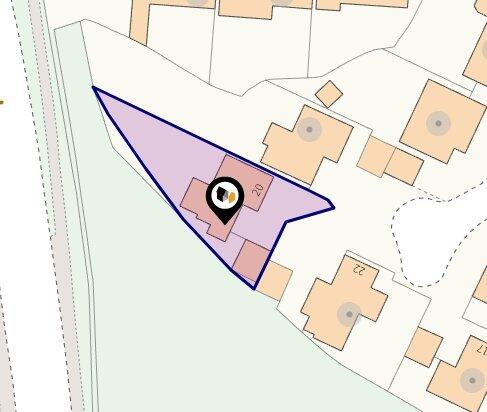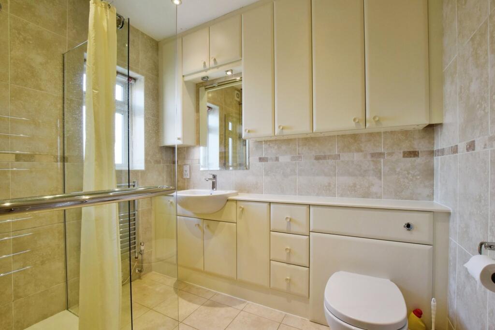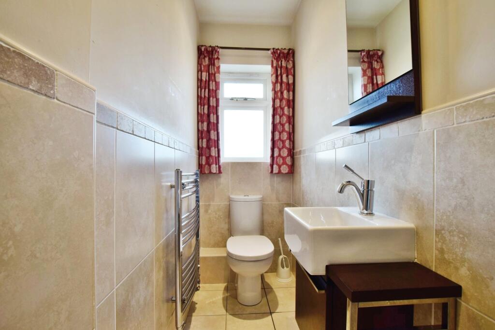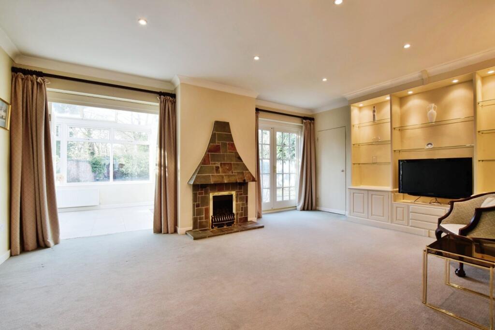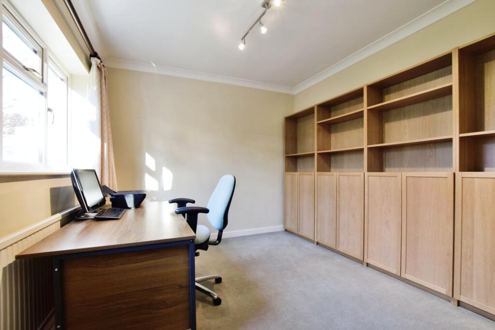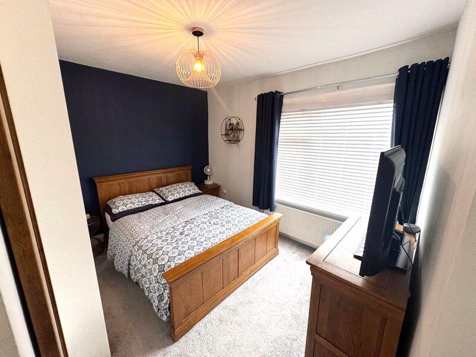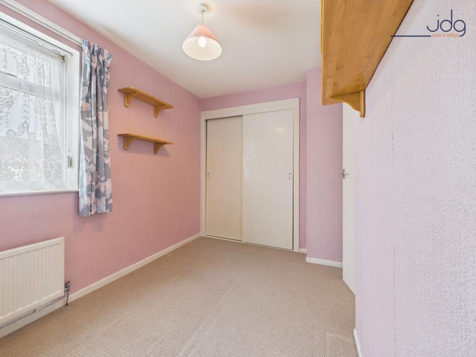3 bedroom detached house for sale in Whitehall Close, Wilmslow, Cheshire East, SK9
749.500 £
IDEAL FAMILY HOME CLOSE TO WILMSLOW HIGH SCHOOL & TOWN CENTRE
An attractive, meticulously maintained three-bedroom, with potential to convert to four, detached family house, beautifully constructed with traditional ‘Cheshire Brick’ elevations.
Nestled just off Holly Road South within a highly sought-after residential neighbourhood, this property enjoys a peaceful cul-de-sac setting on a generous plot.
The spacious accommodation briefly comprises -
A welcoming entrance hall featuring recessed linen and cloaks cupboards, a downstairs WC, and a generously sized sitting room with a cosy living flame gas fire set on a slate hearth and surround. Built-in cupboards, drawers, and display shelves add practical storage options. French doors lead seamlessly to the rear garden. The adjacent dining room and versatile garden room/conservatory, with a glass roof and French doors opening onto the outdoor space, create ideal entertaining areas. The fitted kitchen boasts cream units with laminate work surfaces, providing a practical and modern cooking space.
The principal bedroom boasts fitted wardrobes and matching furniture, complemented by an en-suite shower room featuring a walk-in shower with Aqualisa fittings, white sanitaryware, tiled floors and walls, a ladder radiator, towel rail, LED downlighters, and a wall-mounted mirror. There is also a second bedroom which can serve as an office or guest room.
Ascending to the first floor, you'll find a spacious landing with an airing cupboard, a third bedroom with fitted wardrobes and loft access—plus a large storage room—along with a fourth bedroom, also with fitted wardrobes. The family bathroom is fitted with a shaped bath, glass shower screen, Mira Excel shower fittings, ladder radiator, and tiled flooring and walls.
Externally, the property benefits from a driveway providing ample parking and leading to a double garage. The rear garden is enclosed by walls, mainly laid to lawn, enjoying a sunny aspect with a paved patio area perfect for outdoor relaxation and entertaining.
PLEASE CALL TO ARRANGE YOUR ACCOMPANIED VIEWING
IMPORTANT INFORMATION FOR POTENTIAL PURCHASERS & TENANTS:
We aim to provide accurate and reliable details; however, these particulars do not constitute or form part of an offer or contract and should not be relied upon as definitive statements of fact. The services, systems, and appliances listed have not been tested by us, and no guarantee regarding their operation or efficiency is given. All photographs and measurements are for guidance only and may not be exact. Floor plans, where included, are not to scale, and accuracy cannot be guaranteed. Please contact us for clarification or further details, especially if travelling a distance to view.For purchasers: Fixtures and fittings other than those mentioned are subject to agreement with the seller.
For tenants: Properties are available for a minimum tenancy period, excluding short-term stays. A security deposit of at least one month’s rent is required, and rent is payable one month in advance. Tenants are responsible for insuring their personal possessions, utilities (including water rates or metered supply), and Council Tax in most cases.
3 bedroom detached house
Data source: https://www.rightmove.co.uk/properties/159760844#/?channel=RES_BUY
- Air Conditioning
- Strych
- Garage
- Garden
- Loft
- Parking
- Storage
- Terrace
Explore nearby amenities to precisely locate your property and identify surrounding conveniences, providing a comprehensive overview of the living environment and the property's convenience.
- Hospital: 2
The Most Recent Estate
Whitehall Close, Wilmslow, Cheshire East, SK9
- 3
- 2
- 0 m²

