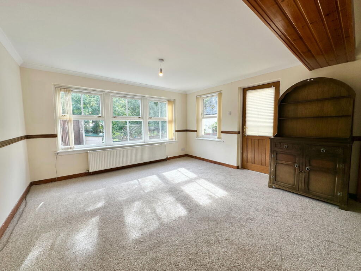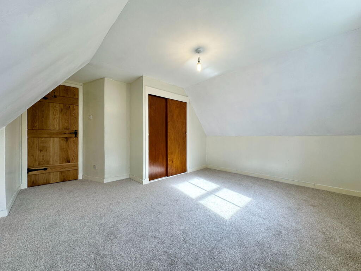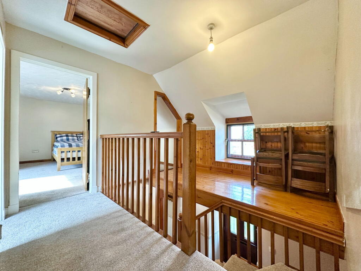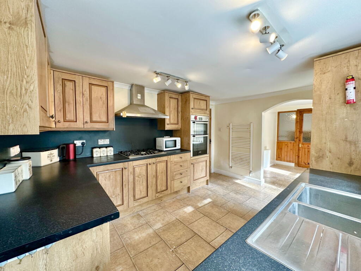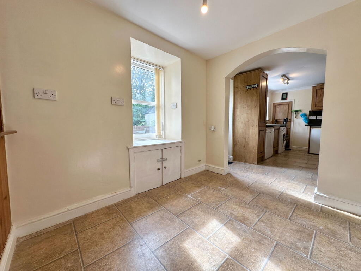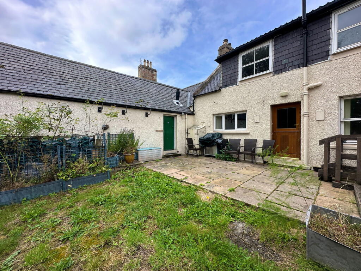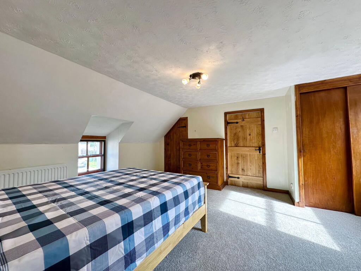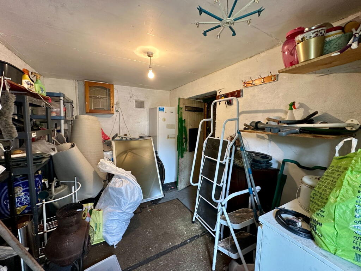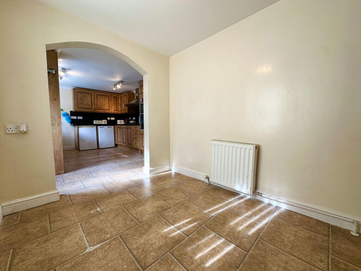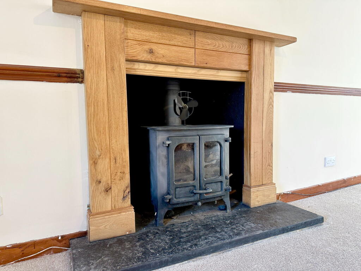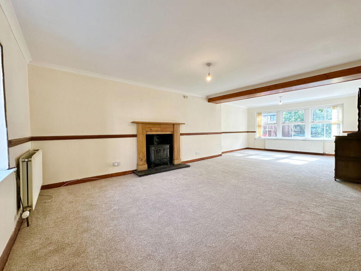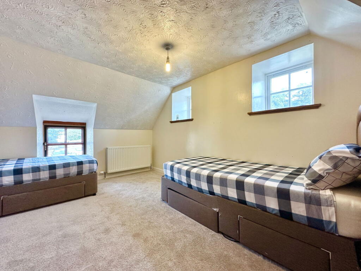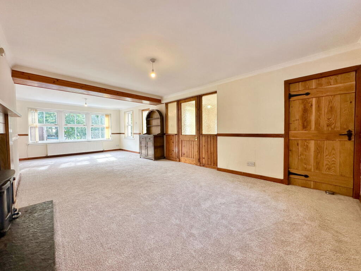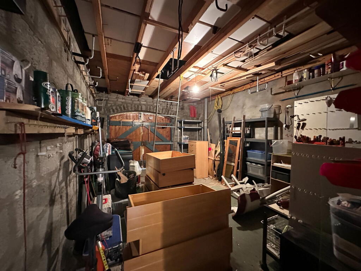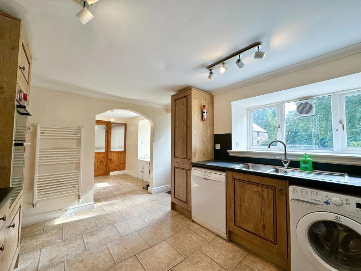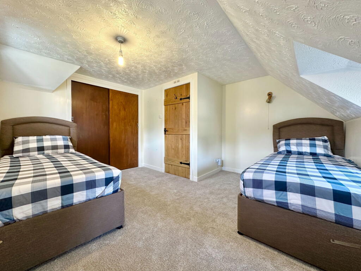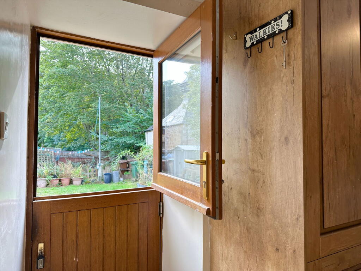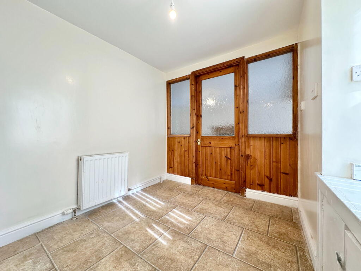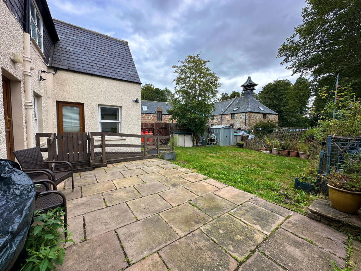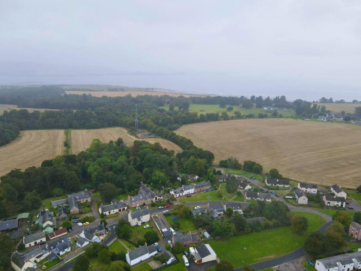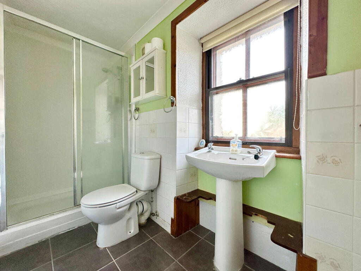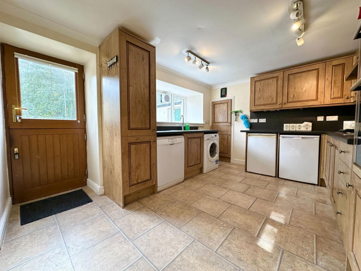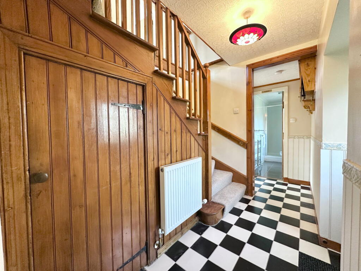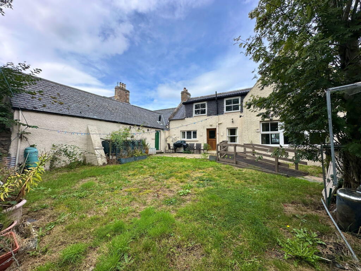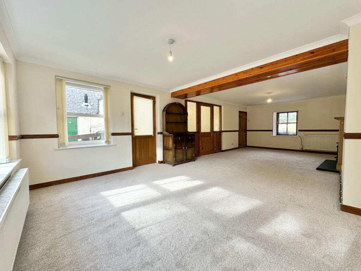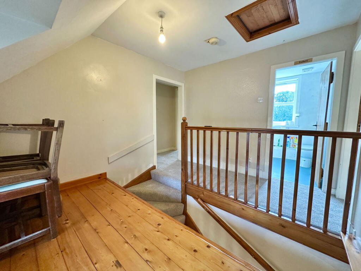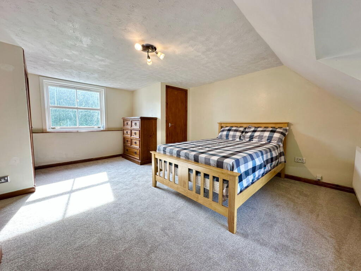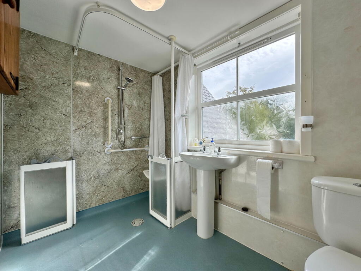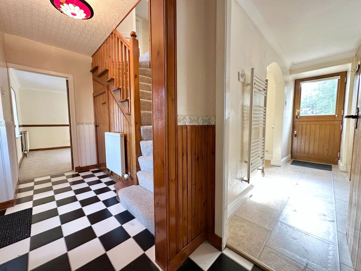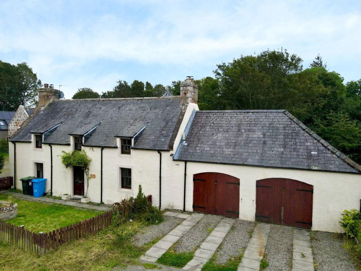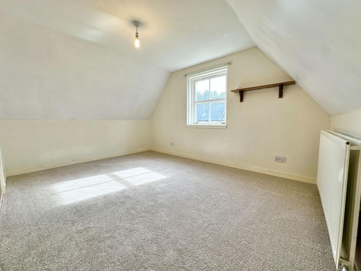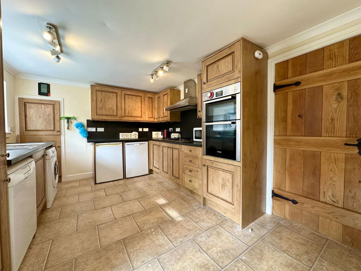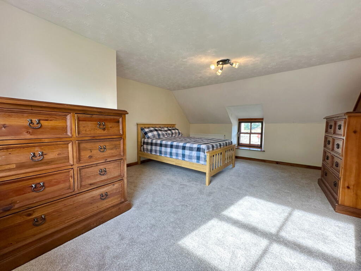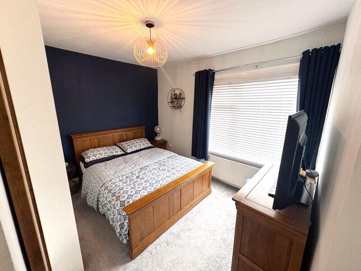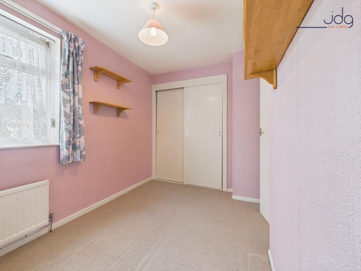3 bedroom detached house for sale in Millers Cottage, Milton, Invergordon, IV18 0NQ, IV18
260.000 £
This enchanting cottage exudes charm and character, making it the perfect family home. Set in the picturesque village of Milton, Invergordon, this delightful property boasts three double bedrooms, a spacious double garage, and generous living accommodation. An internal viewing is highly recommended to truly appreciate all the property has to offer.
Situated in the idyllic village of Milton with convenient access to the A9, this home benefits from excellent transport links. The neighbouring towns of Alness, Invergordon, and Tain offer a wealth of local amenities including primary and secondary schools, supermarkets, local shops, medical centres, dentists, pubs, restaurants, and community centres. Invergordon is just 25 miles from Inverness, 15 miles from Dingwall, and is well served by rail, road, and bus services.
GARAGE: The spacious double garage provides ample storage or parking options and is equipped with power and lighting, adding to its practicality.
GARDENS: The front garden features a charming pathway leading to the entrance, with a predominantly lawned area complementing a traditional old well which adds character. Off-street parking is comfortably provided via the driveway. The rear garden includes a ramp for easy access, a paved patio perfect for outdoor entertaining, and a section laid to lawn, creating a versatile outdoor space.
HALLWAY: A welcoming entrance hall provides access to the lounge, kitchen/diner, shower room, and stairs. A deep under-stair cupboard offers additional storage, enhancing the space's practicality.
LOUNGE (3.87 M x 8.34 M): This exceptionally spacious lounge benefits from an abundance of natural light, thanks to windows on the front, rear, and side elevations. A charming multi-fuel stove, set on a slate hearth with a wooden mantle, acts as a focal point. The generous proportions allow the lounge to easily serve as a lounge/diner, with access to the kitchen/diner and rear garden.
DINING ROOM (2.6 M x 2.14 M): The charming dining area provides enough space for a compact dining set and opens seamlessly to the kitchen, perfect for family meals and casual dining.
KITCHEN (4.04 M x 3.04 M): Fitted with a blend of wall-mounted and base units, the kitchen offers ample worktop space, a one and a half bowl stainless steel sink with drainer, a five-ring gas burner hob, extractor hood, and integrated electric oven with grill. There is space for an under-counter fridge, freezer, dishwasher, and washing machine. An integrated cupboard provides additional storage for spices and essentials, while a Dutch-style door leads directly to the rear garden.
SHOWER ROOM (1.18 M x 2.86 M): The modern shower room comprises a WC, wash hand basin, a mains-fed shower cubicle, wall-mounted vanity unit, heated towel rail, and corner shelving, fully equipped for comfort and practicality.
STAIRCASE AND LANDING: The staircase ascends to the first-floor landing, providing access to three double bedrooms and the family bathroom. A ceiling hatch grants entry to the loft space.
BEDROOM ONE (3.65 M x 3.77 M): This spacious L-shaped room features an integrated wardrobe with sliding doors and front and side-facing windows, allowing plenty of natural light to fill the space.
BEDROOM TWO (4.18 M x 3.88 M): Another bright double bedroom, complete with an integrated wardrobe with sliding doors, offering ample storage solutions.
FAMILY SHOWER ROOM (2.49 M x 1.71 M): Fitted with a WC, wash hand basin, heated towel rail, wall-mounted vanity unit, and a walk-in mains-fed shower with handrails and assisted seating, plus an extractor fan for ventilation.
BEDROOM THREE (4.89 M x 4.09 M): This generously proportioned, dual-aspect bedroom enjoys abundant natural light, with storage provided by an integrated wardrobe with sliding doors and an additional built-in cupboard housing the hot water tank.
INCLUDED IN THE SALE: All fitted carpets, floor coverings, window fittings, light fixtures, and integrated appliances are included, making this an easy move-in home.
SERVICES: Mains water, drainage, electricity, TV, and telephone points are all connected and operational.
3 bedroom detached house
Data source: https://www.rightmove.co.uk/properties/166740569#/?channel=RES_BUY
- Air Conditioning
- Alarm
- Strych
- Commission Free
- Elevator
- Furnished
- Garage
- Garden
- Garderoba
- Loft
- Parking
- Storage
- Terrace
Explore nearby amenities to precisely locate your property and identify surrounding conveniences, providing a comprehensive overview of the living environment and the property's convenience.
- Hospital: 5
The Most Recent Estate
Millers Cottage, Milton, Invergordon, IV18 0NQ
- 3
- 2
- 0 m²

