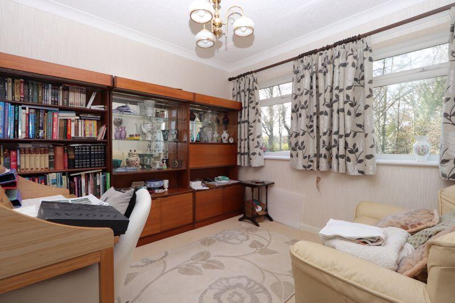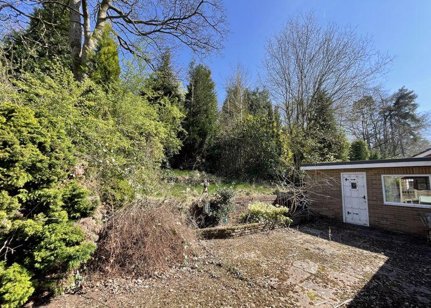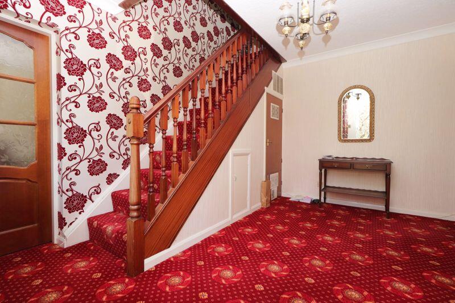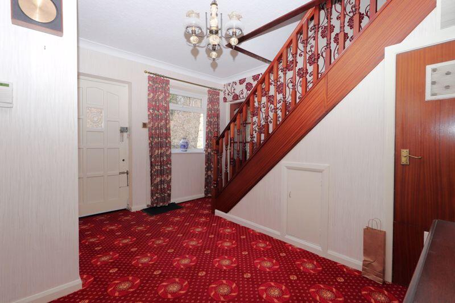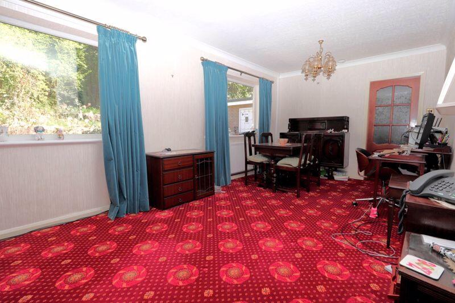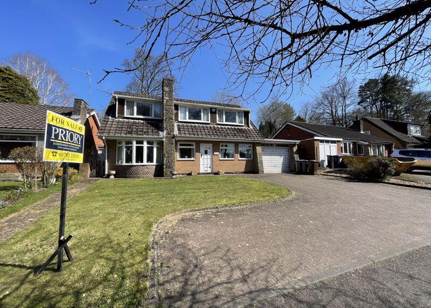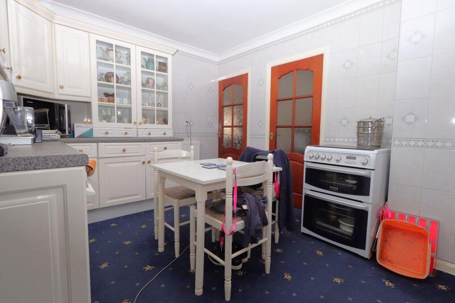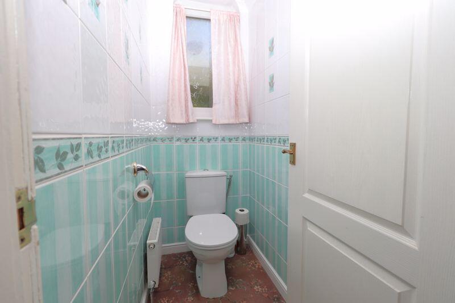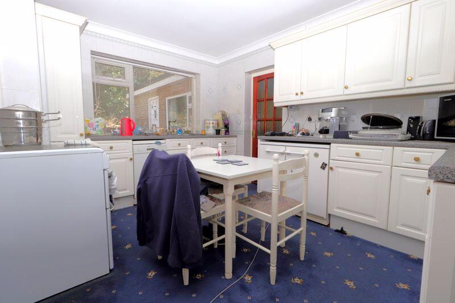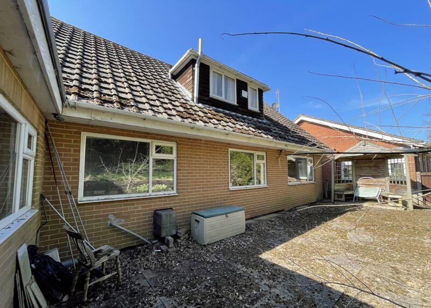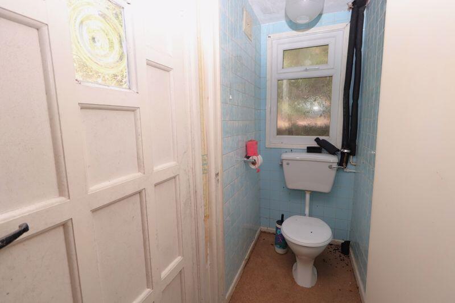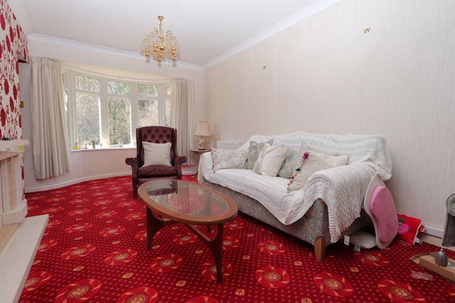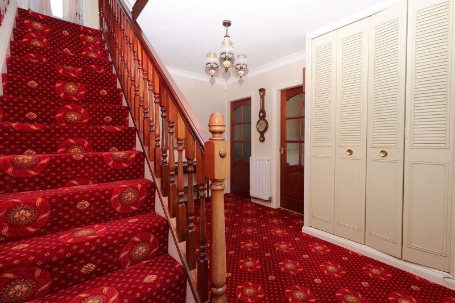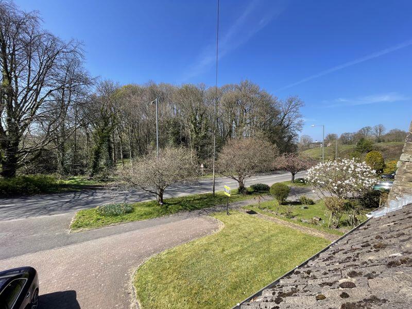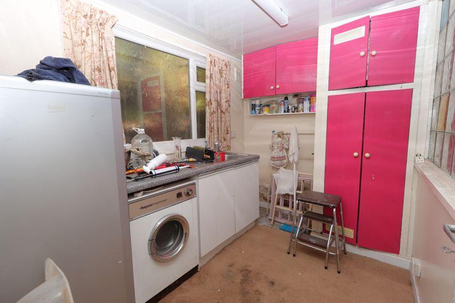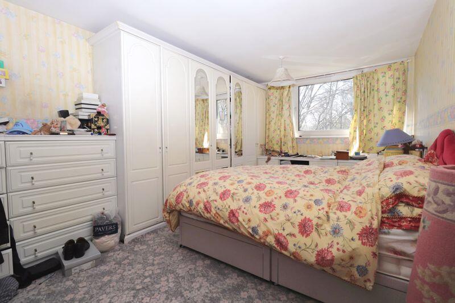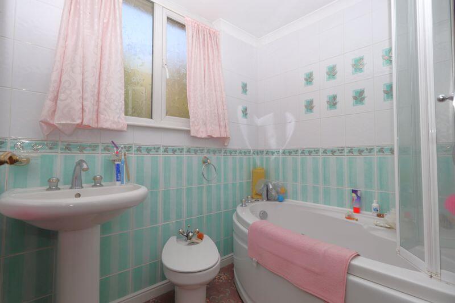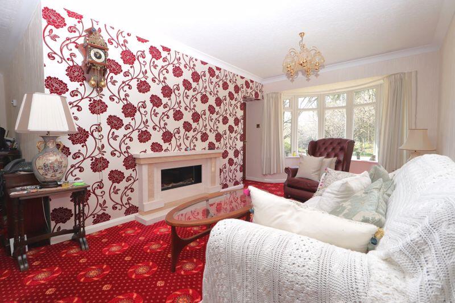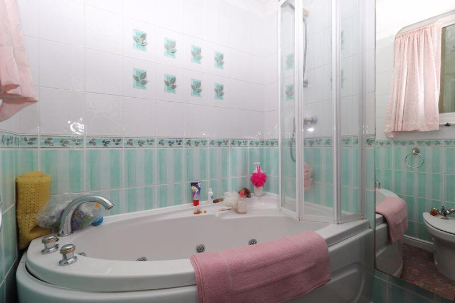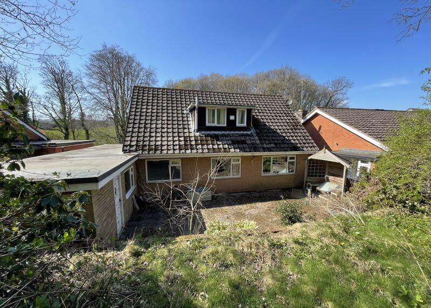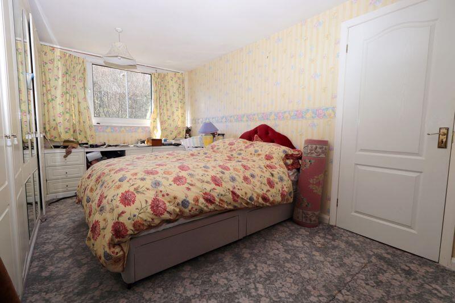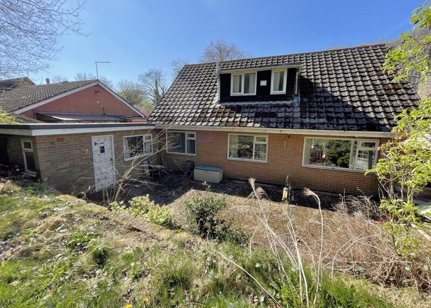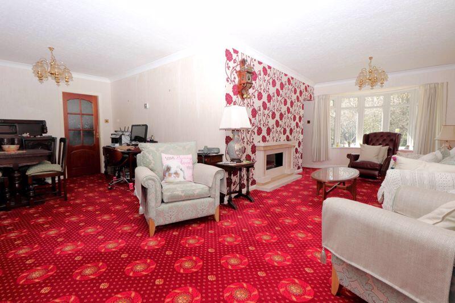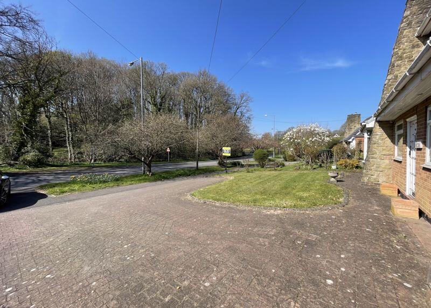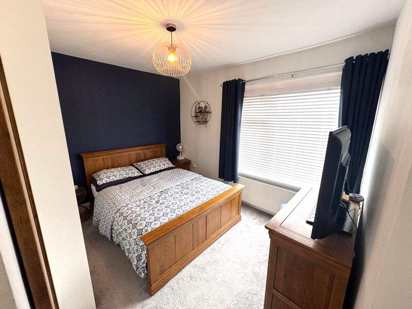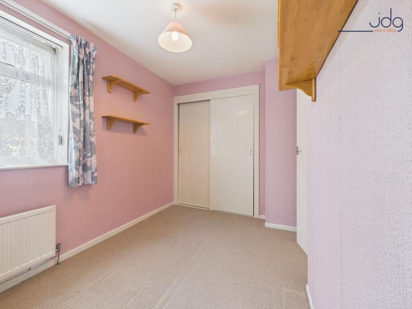3 bedroom detached house for sale in Congleton Road, Biddulph, ST8
275.000 £
Spacious 3/4-Bedroom Detached Family Home in Prime Non-Estate Location
Set within a highly sought-after non-estate position, this generously proportioned detached family residence offers versatile living space and requires refurbishment throughout. Conveniently situated near Biddulph Grange Country Park & Gardens and within easy reach of Congleton Railway Station, making commuting straightforward. Offered with no upward chain, this charming property presents an excellent opportunity for buyers to personalise and add value. Early viewing is highly recommended to fully appreciate the potential on offer.
Accommodation comprising:
- Door to the front elevation providing entry into a welcoming entrance hall.
- Spacious hallway with stairs to the first floor landing, built-in cupboards for generous storage, an additional under-stairs cupboard, and doors leading to the principal rooms.
- L-Shaped through lounge/dining room featuring a bow window with lovely views to the front, a marble-effect fireplace in the lounge, and two large picture windows in the dining area that flood the room with natural light and overlook the rear garden. A door provides access into the kitchen.
- Ground floor study/bedroom with two front-facing windows offering pleasant outlooks.
- Breakfast kitchen equipped with a comprehensive range of fitted eye and base-level units, work surfaces, tiled splash backs, space for a slide-in cooker, a sink unit with drainer and mixer tap, plumbing and space for a dishwasher, and a rear-facing window overlooking the garden. A door leads into the inner hallway.
- Inner hallway providing access to the integral tandem garage, utility room, ground-floor w.c., and rear garden.
- Utility room featuring a tall larder cupboard, sink unit, rear-facing window, plumbing, and space for an automatic washing machine.
- Ground floor cloakroom with a low-level w.c., and the garage houses the wall-mounted gas central heating boiler.
First floor accommodation comprises:
- A landing giving access to all bedrooms and the bathroom.
- Three double bedrooms, each with front-facing windows offering attractive views.
- Family bathroom featuring a corner bath with shower over, pedestal wash hand basin, and bidet, with a frosted window to the rear.
- Separate low-level w.c. off the landing.
Externally, the property benefits from a sizable driveway providing ample off-road parking and easy access to the garage and the house itself. The front garden is mainly laid to lawn with a pathway on one side, granting pedestrian access to the rear. The large rear garden spans across multiple levels and offers considerable scope for landscaping, subject to personalisation.
3 bedroom detached house
Data source: https://www.rightmove.co.uk/properties/161492384#/?channel=RES_BUY
- Air Conditioning
- Garage
- Garden
- Parking
- Storage
- Utility Room
Explore nearby amenities to precisely locate your property and identify surrounding conveniences, providing a comprehensive overview of the living environment and the property's convenience.
- Hospital: 4
-
AddressCongleton Road, Biddulph
The Most Recent Estate
Congleton Road, Biddulph
- 3
- 1
- 0 m²

