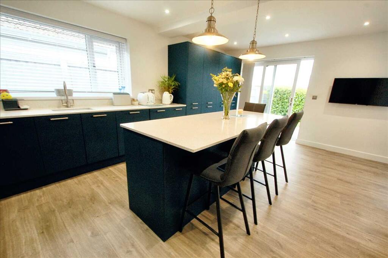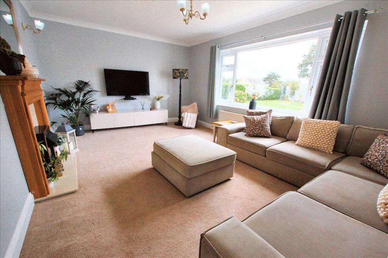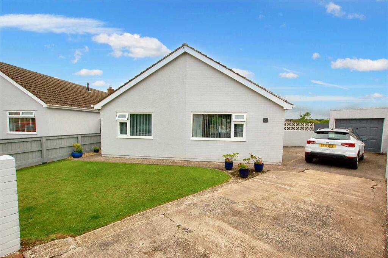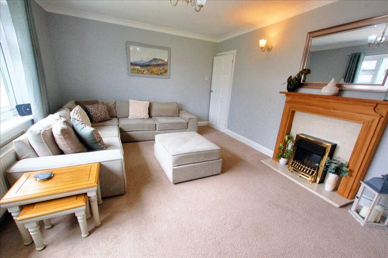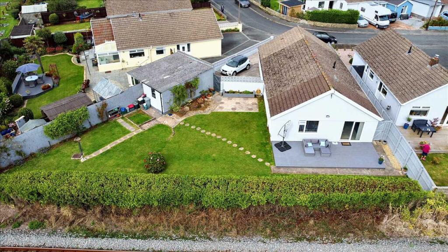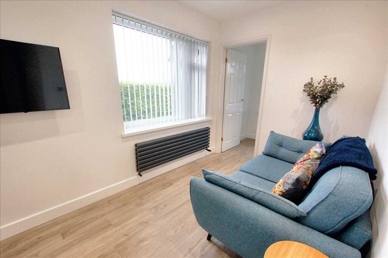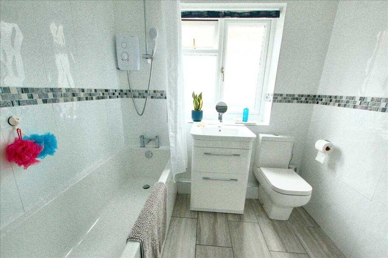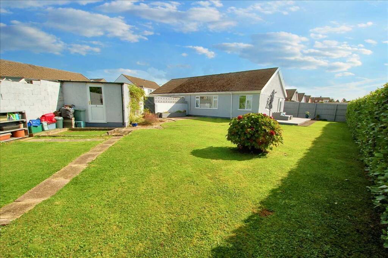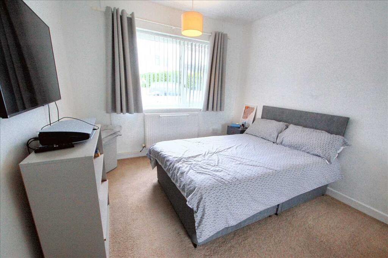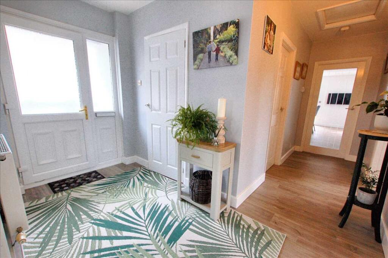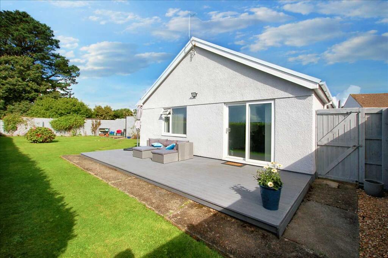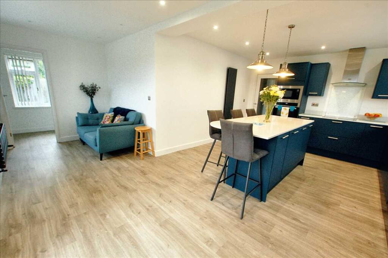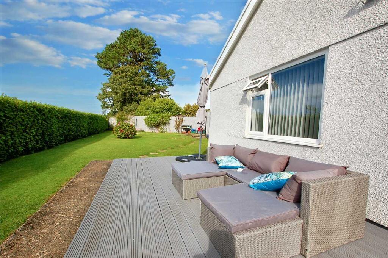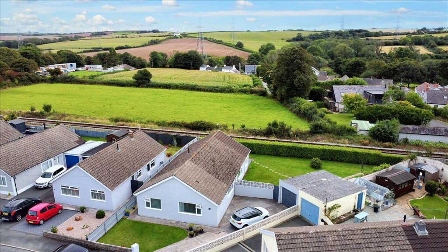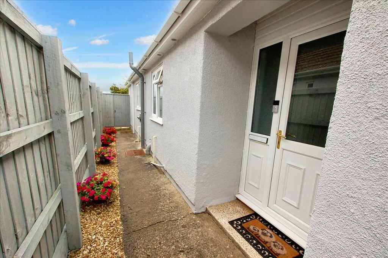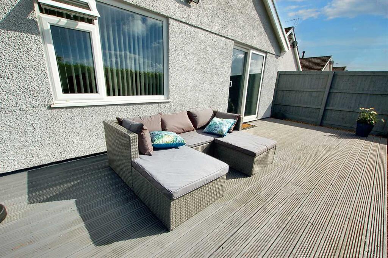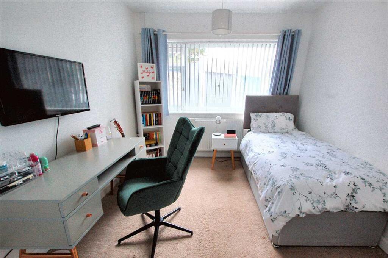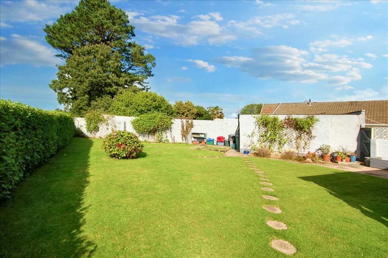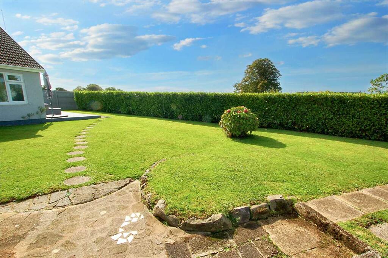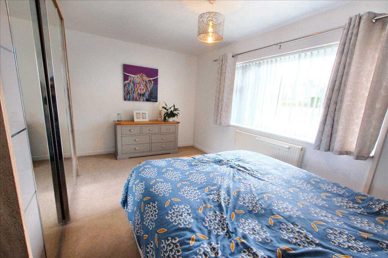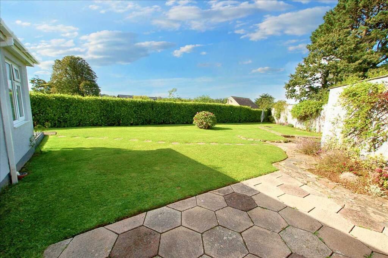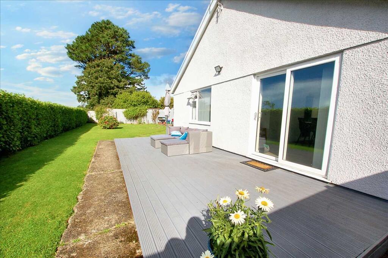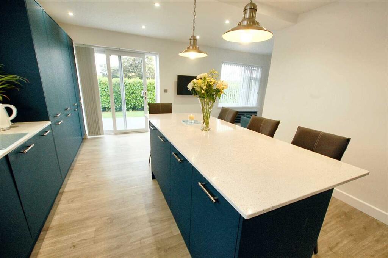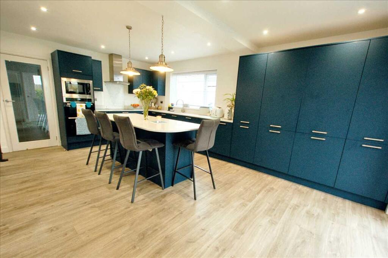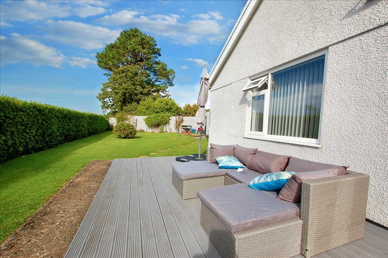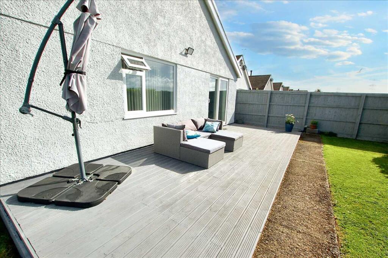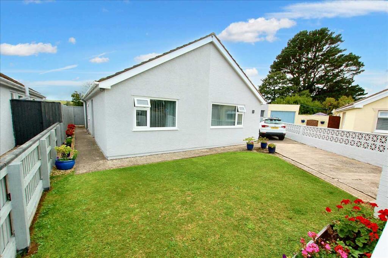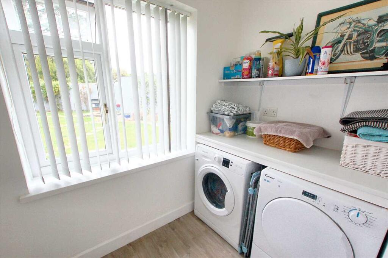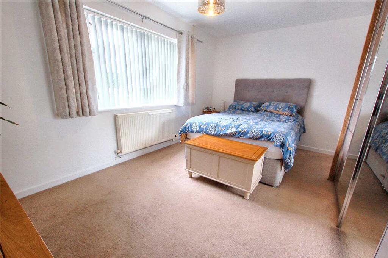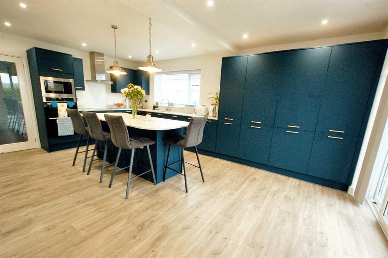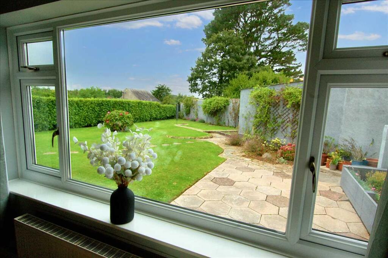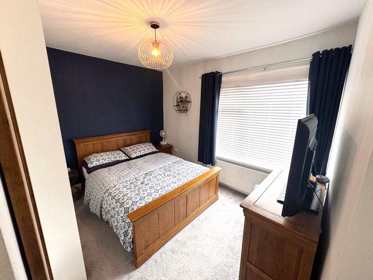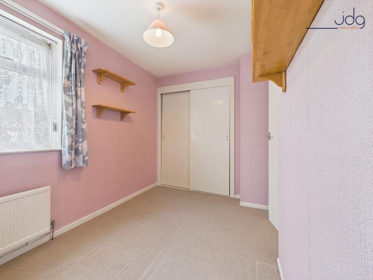3 bedroom detached bungalow for sale in 28 Bishops Park, SA71
310.000 £
Immaculately Presented Extended Detached Bungalow in Prime Location
A superb example of modern design and spacious living, this stunning detached bungalow is beautifully maintained and extensively extended to offer a stylish, contemporary home set on a generous corner plot in a peaceful cul-de-sac within the highly sought-after Upper Lamphey Road area.
Overview
Situated in the quiet and popular Bishops Park cul-de-sac, this appealing property offers an easy, flat walk to the vibrant Main Street, renowned for its boutique shops, pubs, restaurants, cafes, and the historic Norman Castle with its picturesque Mill and Castle Ponds. The current owners have tastefully improved and extended the residence, showcasing sleek, modern interiors throughout. The highlight is the impressive Kitchen/Breakfast Room with a Family/Dining Area, overlooking scenic countryside views and spacious gardens, perfect for entertaining and family living.
With its tranquil setting and secure, flat gardens, this property is ideal for families seeking a safe environment or retirees desiring low-maintenance outdoor space. Conveniently close to local amenities, transport links, schools, and just a short drive from some of Pembrokeshire’s finest sandy beaches along the stunning coastline within the southern part of the Pembrokeshire Coast National Park.
Accommodation
Briefly comprising the following rooms and features:
Entrance Hall
Welcoming wide hallway with elegant decor, Karndean-style flooring, loft access, and a large under-stairs storage cupboard.
Sitting Room
17'11" x 12'2" (5.46m x 3.72m). Features a large UPVC double-glazed window overlooking the garden, an electric fire set on a hearth with a timber surround, and a decorative coved ceiling.
Kitchen / Breakfast / Family Area
20'3" x 19'2" (6.16m x 5.83m) maximum in an 'L' shape. An exceptional modern kitchen with sleek base and eye-level units, pan drawers, a larder cupboard, and integrated appliances including a Zanussi electric induction hob, stainless steel extractor, double oven, microwave, dishwasher, double fridge and freezer. The centrepiece is a stylish granite-effect breakfast bar with contemporary pendant lighting. Dual aspect UPVC double-glazed windows and patio doors provide an abundance of natural light and countryside views. The family area comfortably accommodates a dining table or lounge furniture, complemented by underfloor heating and downlighters.
Utility Room
7'0" x 4'7" (2.14m x 1.40m). Fitted with a worktop, space for washing machine and tumble dryer, UPVC double-glazed window, and Karndean-style flooring.
Principal Bedroom
15'4" x 11'3" (4.68m x 3.42m). Spacious room with UPVC double-glazed window overlooking the front garden.
Bedroom Two
11'11" x 9'7" (3.64m x 2.93m). Features a UPVC double-glazed window to the front aspect.
Bedroom Three
10'7" x 9'3" (3.22m x 2.83m). Includes two double fitted wardrobes and a UPVC double-glazed side window.
Family Bathroom
8'6" x 7'1" (2.59m x 2.17m). Modern, fully refitted suite with a contemporary bathtub, Mira electric shower, vanity washbasin, WC, heated towel rail, tiled floor, obscure UPVC window, extractor, and an airing cupboard housing the eco-friendly Ideal Esprit central heating boiler.
Garage
21'1" x 8'11" (6.42m x 2.73m). Benefits from an up-and-over door to the front, side access door, lighting, and power supplies.
Outside
The front garden features a driveway providing parking for multiple vehicles, leading to the garage and side access gate. A neat lawned area with a raised planting border, pathway to the entrance, ornamental gravel, and access to the rear garden. The south-facing rear garden is securely enclosed on a generous corner plot, offering privacy, seclusion, and scenic countryside views. It includes a timber decking area, a slabbed patio, mature planting, trees, shrubs, and a lush lawn. Perfect for outdoor entertaining or relaxation, the garden’s flat, manageable design makes it suitable for all ages.
Additional Information
All mains services are connected, with gas-fired central heating from an Eco boiler, UPVC double-glazed windows, and a freehold tenure. Energy performance certificate (EPC) to be confirmed.
Council Tax Band E – £2,565.30 for 2025.
Directions
From the Main Street, proceed towards the east end roundabout, continuing onto Station Road. Follow this onto Upper Lamphey Road; just after the Morrisons convenience store, turn right into Bishops Lane, then immediately right into Bishops Park. The property is located on your right-hand side.
3 bedroom detached bungalow
Data source: https://www.rightmove.co.uk/properties/166856777#/?channel=RES_BUY
- Air Conditioning
- Garage
- Garden
- Loft
- Parking
- Storage
- Terrace
- Utility Room
Explore nearby amenities to precisely locate your property and identify surrounding conveniences, providing a comprehensive overview of the living environment and the property's convenience.
- Hospital: 2
-
Address28 Bishops Park

